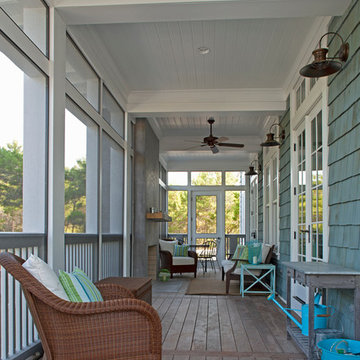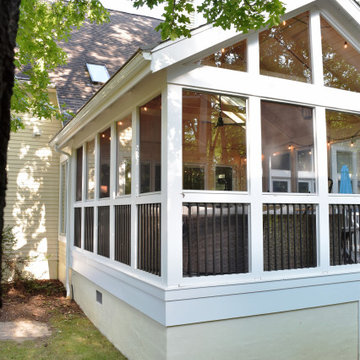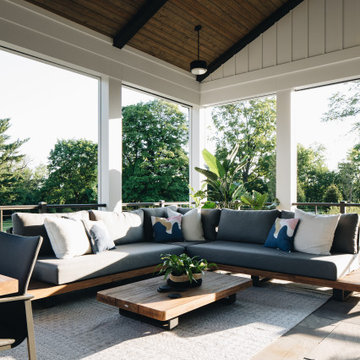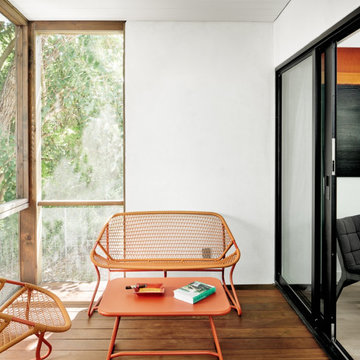9.850 ideas para porches cerrados con huerto
Filtrar por
Presupuesto
Ordenar por:Popular hoy
1 - 20 de 9850 fotos
Artículo 1 de 3

This modern home, near Cedar Lake, built in 1900, was originally a corner store. A massive conversion transformed the home into a spacious, multi-level residence in the 1990’s.
However, the home’s lot was unusually steep and overgrown with vegetation. In addition, there were concerns about soil erosion and water intrusion to the house. The homeowners wanted to resolve these issues and create a much more useable outdoor area for family and pets.
Castle, in conjunction with Field Outdoor Spaces, designed and built a large deck area in the back yard of the home, which includes a detached screen porch and a bar & grill area under a cedar pergola.
The previous, small deck was demolished and the sliding door replaced with a window. A new glass sliding door was inserted along a perpendicular wall to connect the home’s interior kitchen to the backyard oasis.
The screen house doors are made from six custom screen panels, attached to a top mount, soft-close track. Inside the screen porch, a patio heater allows the family to enjoy this space much of the year.
Concrete was the material chosen for the outdoor countertops, to ensure it lasts several years in Minnesota’s always-changing climate.
Trex decking was used throughout, along with red cedar porch, pergola and privacy lattice detailing.
The front entry of the home was also updated to include a large, open porch with access to the newly landscaped yard. Cable railings from Loftus Iron add to the contemporary style of the home, including a gate feature at the top of the front steps to contain the family pets when they’re let out into the yard.
Tour this project in person, September 28 – 29, during the 2019 Castle Home Tour!
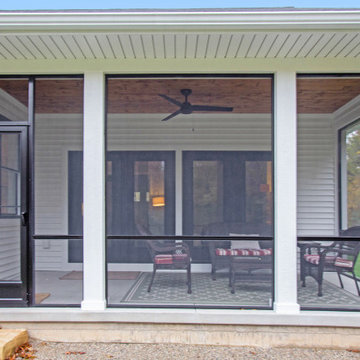
Foto de porche cerrado de tamaño medio en patio trasero y anexo de casas con losas de hormigón
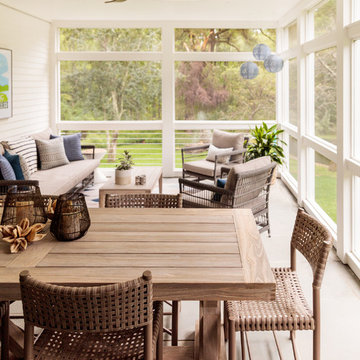
Live out here all summer long in this lovely berkshire outdoor porch
Imagen de porche cerrado campestre en anexo de casas
Imagen de porche cerrado campestre en anexo de casas

Anderson Architectural Collection 400 Series Windows,
Versa Wrap PVC column wraps, NuCedar Bead Board Ceiling color Aleutian Blue, Boral Truexterior trim, James Hardi Artisan Siding, Azec porch floor color Oyster
Photography: Ansel Olson

Alan Wycheck Photography
Ejemplo de porche cerrado rural de tamaño medio en patio trasero y anexo de casas con adoquines de hormigón
Ejemplo de porche cerrado rural de tamaño medio en patio trasero y anexo de casas con adoquines de hormigón
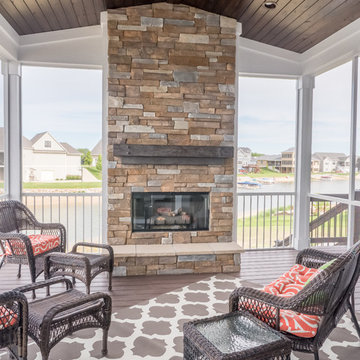
Dan Johnson Photography
Foto de porche cerrado clásico renovado en patio delantero y anexo de casas con entablado
Foto de porche cerrado clásico renovado en patio delantero y anexo de casas con entablado
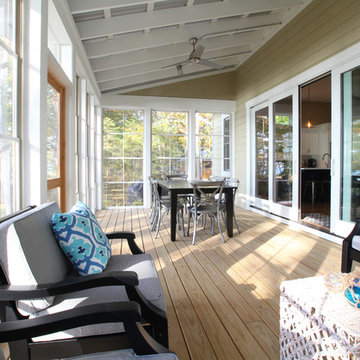
Bigger is not always better, but something of highest quality is. This amazing, size-appropriate Lake Michigan cottage is just that. Nestled in an existing historic stretch of Lake Michigan cottages, this new construction was built to fit in the neighborhood, but outperform any other home in the area concerning energy consumption, LEED certification and functionality. It features 3 bedrooms, 3 bathrooms, an open concept kitchen/living room, a separate mudroom entrance and a separate laundry. This small (but smart) cottage is perfect for any family simply seeking a retreat without the stress of a big lake home. The interior details include quartz and granite countertops, stainless appliances, quarter-sawn white oak floors, Pella windows, and beautiful finishing fixtures. The dining area was custom designed, custom built, and features both new and reclaimed elements. The exterior displays Smart-Side siding and trim details and has a large EZE-Breeze screen porch for additional dining and lounging. This home owns all the best products and features of a beach house, with no wasted space. Cottage Home is the premiere builder on the shore of Lake Michigan, between the Indiana border and Holland.
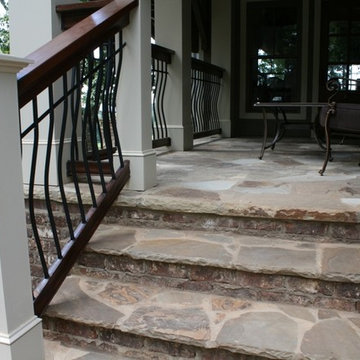
Daco Natural stone paver patio and stairway
Imagen de porche cerrado tradicional de tamaño medio en patio lateral y anexo de casas con adoquines de piedra natural
Imagen de porche cerrado tradicional de tamaño medio en patio lateral y anexo de casas con adoquines de piedra natural
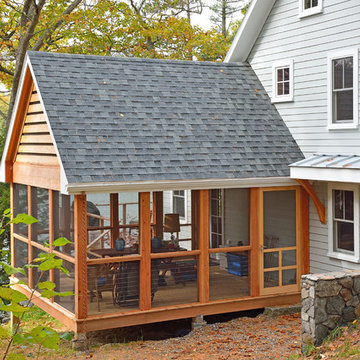
This family can enjoy their water views from both the screened in porch and outside deck, enclosed with stainless steel railings.
Imagen de porche cerrado tradicional grande en patio lateral y anexo de casas
Imagen de porche cerrado tradicional grande en patio lateral y anexo de casas
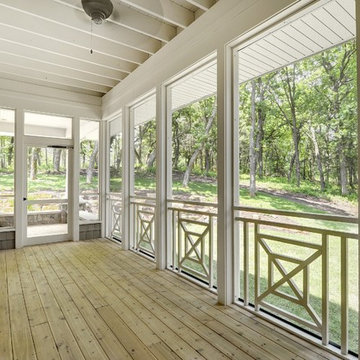
Photos by Spacecrafting
Foto de porche cerrado tradicional renovado en patio lateral y anexo de casas con entablado
Foto de porche cerrado tradicional renovado en patio lateral y anexo de casas con entablado
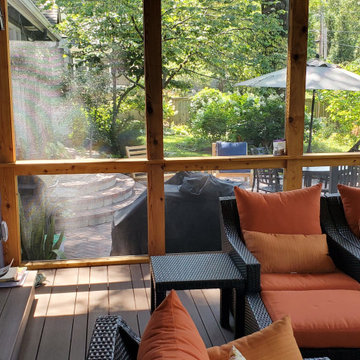
Trust Archadeck of Kansas City for a completely custom porch design, tailored for the way you want to enjoy the areas outside your home.
This Fairway Kansas Screened Porch Features:
✅ Open gable roof/cathedral ceiling
✅ Togue & groove ceiling finish
✅ Electrical installation/ceiling lighting
✅ Cedar porch frame
✅ Premium PetScreen porch screen system
✅ Screen door with inset pet door
✅ Low-maintenance decking/porch floor
✅ Stacked stone porch fireplace
Let’s discuss your new porch design! Call Archadeck of Kansas City at (913) 851-3325.

Screened-in porch addition
Diseño de porche cerrado moderno grande en patio trasero y anexo de casas con entablado y barandilla de madera
Diseño de porche cerrado moderno grande en patio trasero y anexo de casas con entablado y barandilla de madera

Avalon Screened Porch Addition and Shower Repair
Imagen de porche cerrado clásico de tamaño medio en patio trasero y anexo de casas con losas de hormigón y barandilla de madera
Imagen de porche cerrado clásico de tamaño medio en patio trasero y anexo de casas con losas de hormigón y barandilla de madera
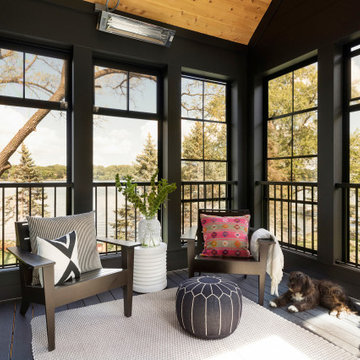
Sunroom with wood ceiling detail.
Diseño de porche cerrado marinero de tamaño medio en patio trasero con barandilla de metal
Diseño de porche cerrado marinero de tamaño medio en patio trasero con barandilla de metal
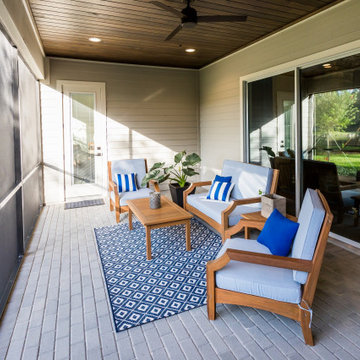
DreamDesign®25, Springmoor House, is a modern rustic farmhouse and courtyard-style home. A semi-detached guest suite (which can also be used as a studio, office, pool house or other function) with separate entrance is the front of the house adjacent to a gated entry. In the courtyard, a pool and spa create a private retreat. The main house is approximately 2500 SF and includes four bedrooms and 2 1/2 baths. The design centerpiece is the two-story great room with asymmetrical stone fireplace and wrap-around staircase and balcony. A modern open-concept kitchen with large island and Thermador appliances is open to both great and dining rooms. The first-floor master suite is serene and modern with vaulted ceilings, floating vanity and open shower.
9.850 ideas para porches cerrados con huerto
1

