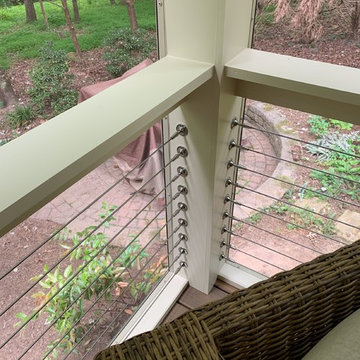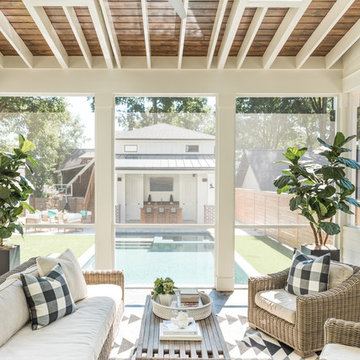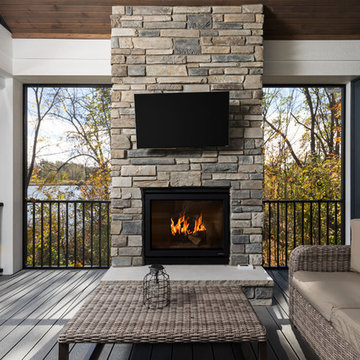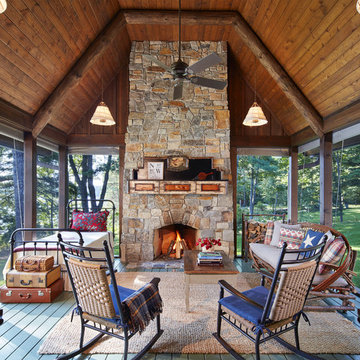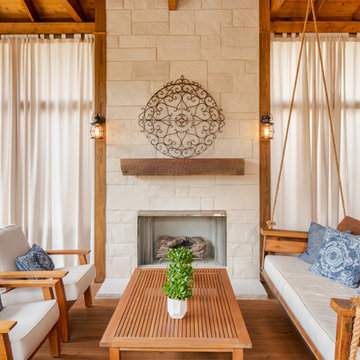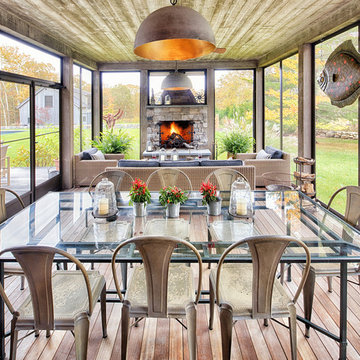9.767 ideas para porches cerrados
Filtrar por
Presupuesto
Ordenar por:Popular hoy
101 - 120 de 9767 fotos
Artículo 1 de 2
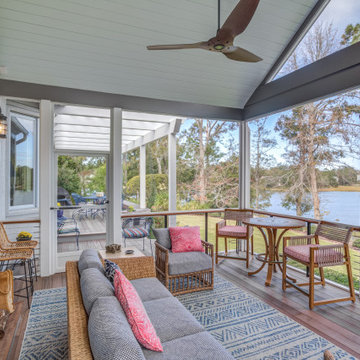
Ejemplo de porche cerrado clásico renovado en anexo de casas con entablado y barandilla de cable
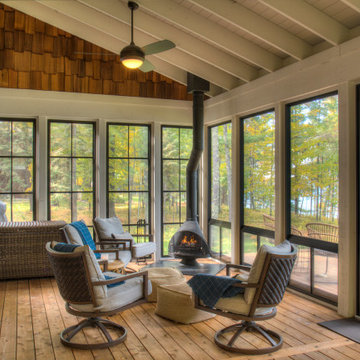
Imagen de porche cerrado escandinavo de tamaño medio en patio trasero y anexo de casas
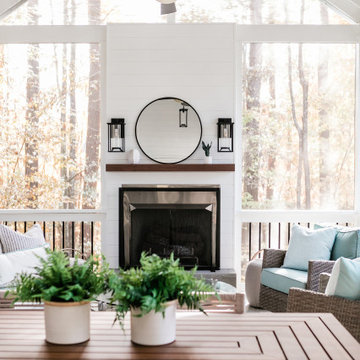
Custom outdoor Screen Porch with Scandinavian accents and teak furniture
Diseño de porche cerrado rural de tamaño medio en patio trasero y anexo de casas con suelo de baldosas
Diseño de porche cerrado rural de tamaño medio en patio trasero y anexo de casas con suelo de baldosas

Now empty nesters with kids in college, they needed the room for a therapeutic sauna. Their home in Windsor, Wis. had a deck that was underutilized and in need of maintenance or removal. Having followed our work on our website and social media for many years, they were confident we could design and build the three-season porch they desired.

Modelo de porche cerrado actual de tamaño medio en patio trasero y anexo de casas con adoquines de piedra natural

Place architecture:design enlarged the existing home with an inviting over-sized screened-in porch, an adjacent outdoor terrace, and a small covered porch over the door to the mudroom.
These three additions accommodated the needs of the clients’ large family and their friends, and allowed for maximum usage three-quarters of the year. A design aesthetic with traditional trim was incorporated, while keeping the sight lines minimal to achieve maximum views of the outdoors.
©Tom Holdsworth
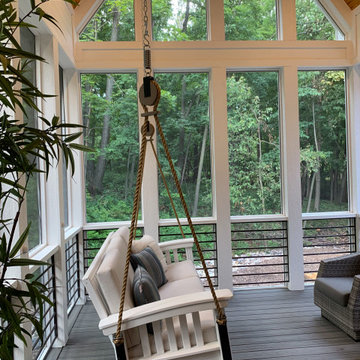
Imagen de porche cerrado costero de tamaño medio en patio trasero y anexo de casas con entablado

As a conceptual urban infill project, the Wexley is designed for a narrow lot in the center of a city block. The 26’x48’ floor plan is divided into thirds from front to back and from left to right. In plan, the left third is reserved for circulation spaces and is reflected in elevation by a monolithic block wall in three shades of gray. Punching through this block wall, in three distinct parts, are the main levels windows for the stair tower, bathroom, and patio. The right two-thirds of the main level are reserved for the living room, kitchen, and dining room. At 16’ long, front to back, these three rooms align perfectly with the three-part block wall façade. It’s this interplay between plan and elevation that creates cohesion between each façade, no matter where it’s viewed. Given that this project would have neighbors on either side, great care was taken in crafting desirable vistas for the living, dining, and master bedroom. Upstairs, with a view to the street, the master bedroom has a pair of closets and a skillfully planned bathroom complete with soaker tub and separate tiled shower. Main level cabinetry and built-ins serve as dividing elements between rooms and framing elements for views outside.
Architect: Visbeen Architects
Builder: J. Peterson Homes
Photographer: Ashley Avila Photography
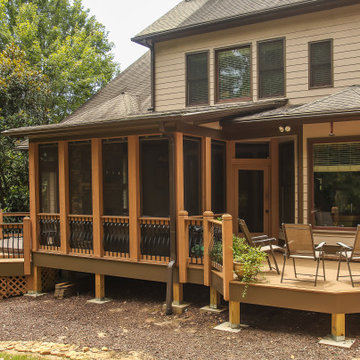
Screened Porch and Deck Repair prior to Landscaping
Modelo de porche cerrado tradicional grande en patio trasero y anexo de casas con suelo de baldosas
Modelo de porche cerrado tradicional grande en patio trasero y anexo de casas con suelo de baldosas
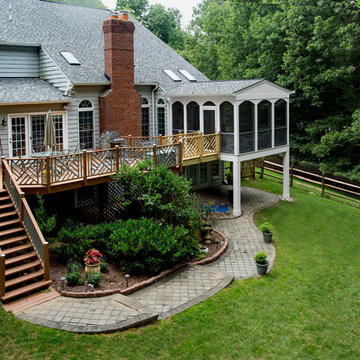
Puzzling...not really.
Putting puzzles together though is just one way this client plans on using their lovely new screened porch...while enjoying the "bug free" outdoors. A fun "gangway" invites you to cross over from the old deck.
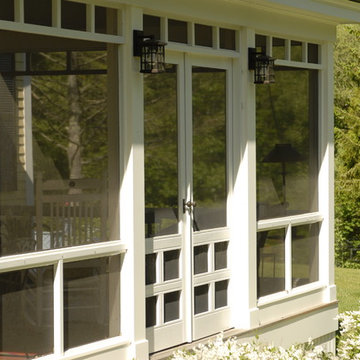
A new porch was built on the side of the house to replace an existing porch. The porch has screens so that the space can be enjoyed throughout the warmer months without intrusion from the bugs. The screens can be removed for storage in the winter. A french door allows access to the space. Small transoms above the main screened opening create visual interest.
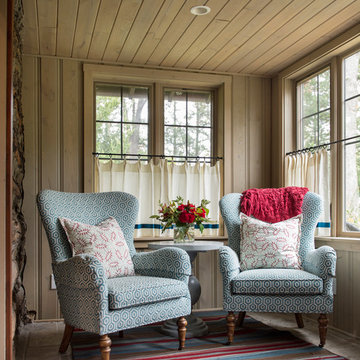
Ejemplo de porche cerrado rural en anexo de casas con suelo de baldosas
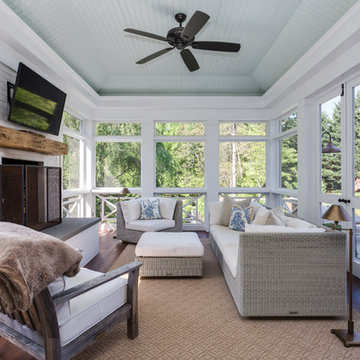
Imagen de porche cerrado de estilo de casa de campo en anexo de casas con entablado
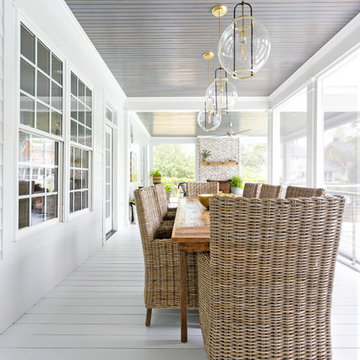
Photography: Jason Stemple
Modelo de porche cerrado costero grande en patio trasero y anexo de casas
Modelo de porche cerrado costero grande en patio trasero y anexo de casas
9.767 ideas para porches cerrados
6
