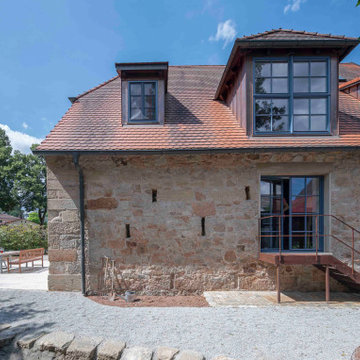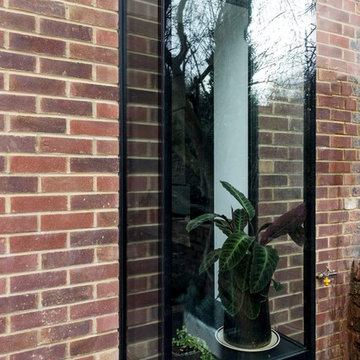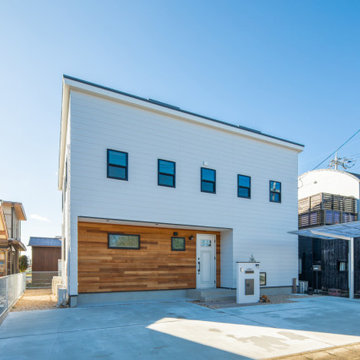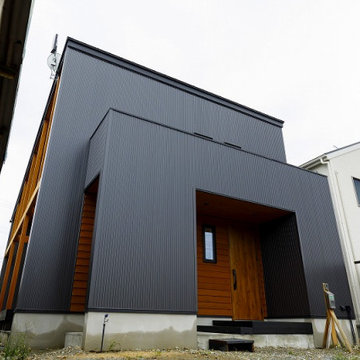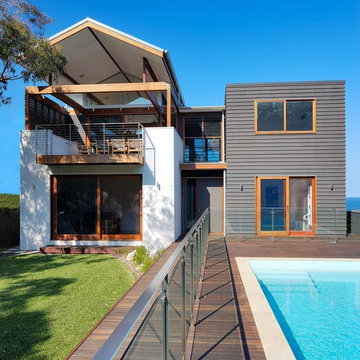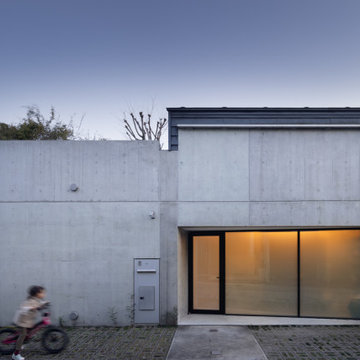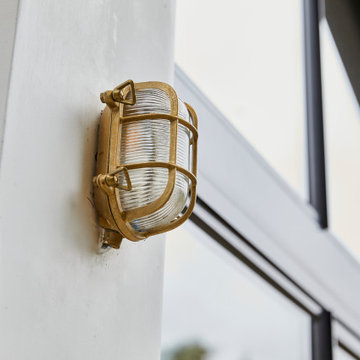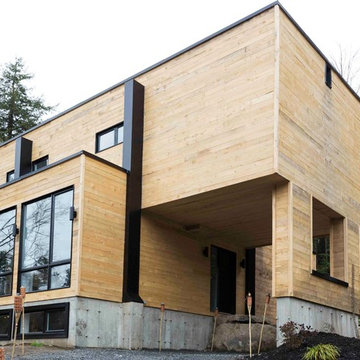6.897 ideas para fachadas industriales
Filtrar por
Presupuesto
Ordenar por:Popular hoy
141 - 160 de 6897 fotos
Artículo 1 de 4
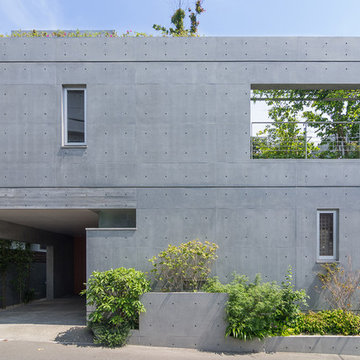
村田淳建築研究室/南の前面道路から見た外観です。1階左がアプローチ。
2階右は屋上庭園で、奥には1階の中庭、そして3階にも屋上庭園があり立体的につながっています。
Imagen de fachada gris industrial de tamaño medio de dos plantas con revestimiento de hormigón y tejado plano
Imagen de fachada gris industrial de tamaño medio de dos plantas con revestimiento de hormigón y tejado plano
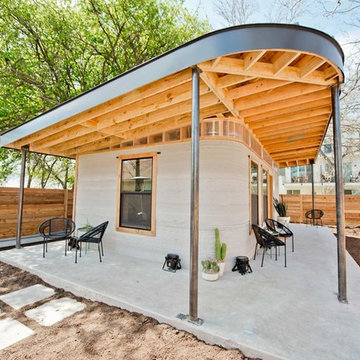
A bright, vibrant, rustic, and minimalist interior is showcased throughout this one-of-a-kind 3D home. We opted for reds, oranges, bold patterns, natural textiles, and ample greenery throughout. The goal was to represent the energetic and rustic tones of El Salvador, since that is where the first village will be printed. We love the way the design turned out as well as how we were able to utilize the style, color palette, and materials of the El Salvadoran region!
Designed by Sara Barney’s BANDD DESIGN, who are based in Austin, Texas and serving throughout Round Rock, Lake Travis, West Lake Hills, and Tarrytown.
For more about BANDD DESIGN, click here: https://bandddesign.com/
To learn more about this project, click here: https://bandddesign.com/americas-first-3d-printed-house/
Encuentra al profesional adecuado para tu proyecto
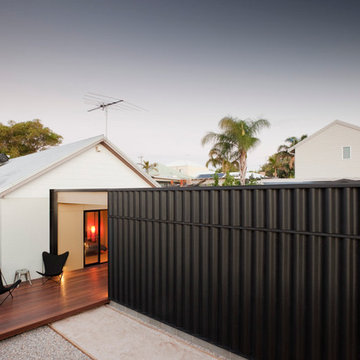
Bo Wong
Ejemplo de fachada negra industrial pequeña de una planta con revestimiento de aglomerado de cemento
Ejemplo de fachada negra industrial pequeña de una planta con revestimiento de aglomerado de cemento

Modelo de fachada de casa marrón y marrón industrial de tamaño medio de dos plantas con revestimiento de madera y tablilla
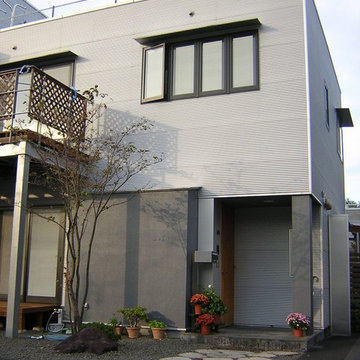
建築主様の要望は「豪華に見えない家」でした。
高級住宅が集まっている地域でしたが、建築主様の要望に答えてガルバの小波板を横張りにしました。
ガルバの小波板を横張りにすることによって、横のラインが強調されシャープなイメージとなりました。
Modelo de fachada de casa urbana de tamaño medio de dos plantas con revestimiento de metal y tejado plano
Modelo de fachada de casa urbana de tamaño medio de dos plantas con revestimiento de metal y tejado plano
![[enne]](https://st.hzcdn.com/fimgs/pictures/家の外観/enne-木下道郎-ワークショップ-img~0d51c6a906c6d453_8274-1-5d14872-w360-h360-b0-p0.jpg)
photo by Isao Imbe
Modelo de fachada gris industrial de tamaño medio con revestimientos combinados y tejado de un solo tendido
Modelo de fachada gris industrial de tamaño medio con revestimientos combinados y tejado de un solo tendido
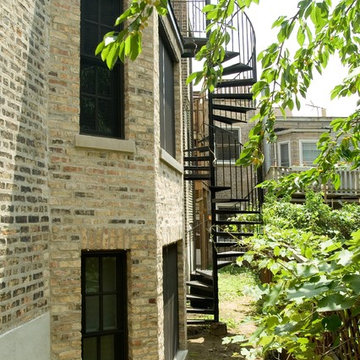
Dan Kullman, Bitterjester
Modelo de fachada roja urbana grande de tres plantas con revestimiento de ladrillo
Modelo de fachada roja urbana grande de tres plantas con revestimiento de ladrillo
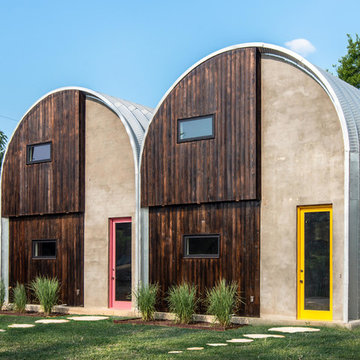
Custom Quonset Huts become artist live/work spaces, aesthetically and functionally bridging a border between industrial and residential zoning in a historic neighborhood.
The two-story buildings were custom-engineered to achieve the height required for the second floor. End wall utilized a combination of traditional stick framing with autoclaved aerated concrete with a stucco finish. Steel doors were custom-built in-house.

Highland House exterior
Ejemplo de fachada de casa blanca y blanca urbana de tamaño medio de dos plantas con revestimiento de metal, tejado a dos aguas, tejado de metal y panel y listón
Ejemplo de fachada de casa blanca y blanca urbana de tamaño medio de dos plantas con revestimiento de metal, tejado a dos aguas, tejado de metal y panel y listón
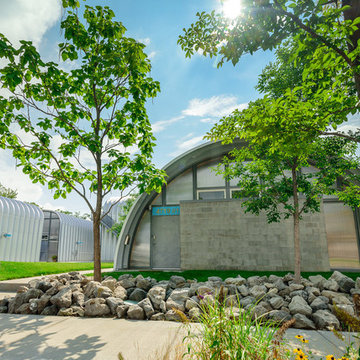
Image Courtesy of Prince Concepts
Imagen de fachada industrial con revestimientos combinados
Imagen de fachada industrial con revestimientos combinados

Photography by Braden Gunem
Project by Studio H:T principal in charge Brad Tomecek (now with Tomecek Studio Architecture). This project questions the need for excessive space and challenges occupants to be efficient. Two shipping containers saddlebag a taller common space that connects local rock outcroppings to the expansive mountain ridge views. The containers house sleeping and work functions while the center space provides entry, dining, living and a loft above. The loft deck invites easy camping as the platform bed rolls between interior and exterior. The project is planned to be off-the-grid using solar orientation, passive cooling, green roofs, pellet stove heating and photovoltaics to create electricity.
6.897 ideas para fachadas industriales
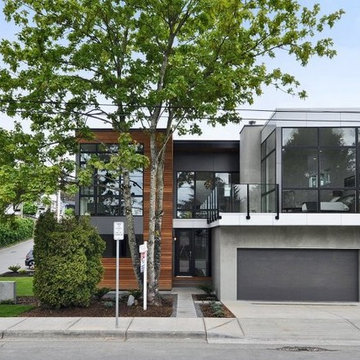
Foto de fachada multicolor industrial de tamaño medio de dos plantas con revestimientos combinados y tejado plano
8
