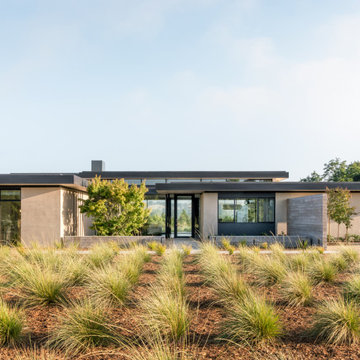84.482 ideas para fachadas beigeS
Filtrar por
Presupuesto
Ordenar por:Popular hoy
21 - 40 de 84.482 fotos
Artículo 1 de 3

This 1959 Mid Century Modern Home was falling into disrepair, but the team at Haven Design and Construction could see the true potential. By preserving the beautiful original architectural details, such as the linear stacked stone and the clerestory windows, the team had a solid architectural base to build new and interesting details upon. The small dark foyer was visually expanded by installing a new "see through" walnut divider wall between the foyer and the kitchen. The bold geometric design of the new walnut dividing wall has become the new architectural focal point of the open living area.

A 2,642 square foot modern craftsman farmhouse with 3 bedrooms, 2.5 baths, and a full unfinished basement that could include a fourth bedroom and a full bath.

This exterior has a combination of siding materials: stucco, cement board and a type of Japanese wood siding called Shou Sugi Ban (yakisugi) with a Penofin stain.

Expanded wrap around porch with dual columns. Bronze metal shed roof accents the rock exterior.
Ejemplo de fachada de casa beige costera extra grande de dos plantas con revestimiento de aglomerado de cemento, tejado a dos aguas y tejado de teja de madera
Ejemplo de fachada de casa beige costera extra grande de dos plantas con revestimiento de aglomerado de cemento, tejado a dos aguas y tejado de teja de madera

Modelo de fachada de casa beige minimalista grande de dos plantas con revestimientos combinados, tejado a cuatro aguas y tejado de metal

A beautiful transformation! Client wanted a darker almost black garage door and a lighter creamy base. We used Sherwin Williams Black Fox for the trim, front door and garage doors and Wool Skein on the base. This really updated the look of this striking Stilwell home.
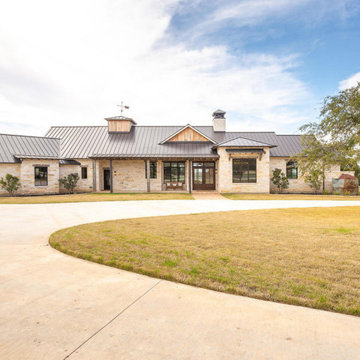
3,749 SF Farmhouse with 4 bedrooms, 4 1/2 bathrooms situated on almost 60 acres.
Foto de fachada de casa beige de estilo de casa de campo de una planta con revestimiento de piedra, tejado a dos aguas y tejado de metal
Foto de fachada de casa beige de estilo de casa de campo de una planta con revestimiento de piedra, tejado a dos aguas y tejado de metal
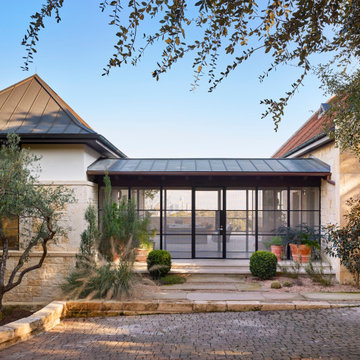
Ejemplo de fachada de casa beige retro de tamaño medio de dos plantas con revestimiento de piedra
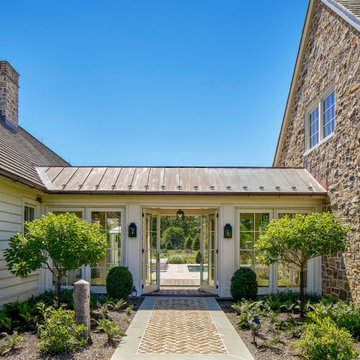
Photo: Halkin Mason Photography
Diseño de fachada de casa beige tradicional de dos plantas con revestimiento de piedra, tejado a dos aguas y tejado de teja de madera
Diseño de fachada de casa beige tradicional de dos plantas con revestimiento de piedra, tejado a dos aguas y tejado de teja de madera

Beautiful Cherry HIlls Farm house, with Pool house. A mixture of reclaimed wood, full bed masonry, Steel Ibeams, and a Standing Seam roof accented by a beautiful hot tub and pool
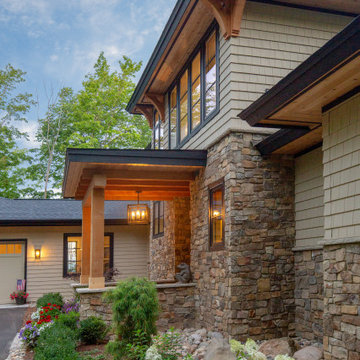
Our clients wanted to downsize to a 2500 – 2800 square foot home. With grown children and one of them already retired, they wanted to design their final, forever home. Low maintenance exterior finishes with timeless detailing was important. They also wanted lots of windows to maximize the natural light and take advantage of their bird’s eye lake view. Another important design feature was sound dampening around all bathrooms, bedrooms, and floor systems to keep with the tranquil environment they were trying to create. They wanted open concept living with a master suite on the main floor and guest bedrooms for family visitors upstairs. The ample patio and yard space are also ideal for family gatherings and enjoying all that beautiful Northern Michigan has to offer.
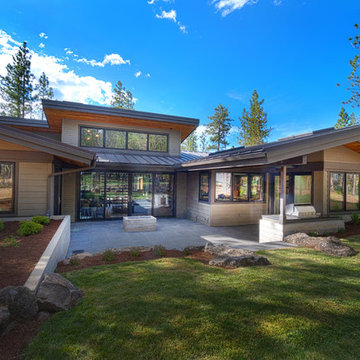
Rear Courtyard
Diseño de fachada de casa beige rústica grande de una planta con revestimiento de aglomerado de cemento, tejado de un solo tendido y tejado de metal
Diseño de fachada de casa beige rústica grande de una planta con revestimiento de aglomerado de cemento, tejado de un solo tendido y tejado de metal

Peter Landers
Imagen de fachada de casa pareada beige actual de tamaño medio de una planta con revestimiento de ladrillo, tejado plano y tejado de varios materiales
Imagen de fachada de casa pareada beige actual de tamaño medio de una planta con revestimiento de ladrillo, tejado plano y tejado de varios materiales

Photo Credit: Paul Bardagjy
Modelo de fachada de casa beige contemporánea de tamaño medio de una planta con revestimiento de piedra y tejado de metal
Modelo de fachada de casa beige contemporánea de tamaño medio de una planta con revestimiento de piedra y tejado de metal

Built by Neverstop Group + Photograph by Caitlin Mills +
Styling by Natalie James
Modelo de fachada de casa beige contemporánea pequeña de una planta con revestimiento de madera, tejado de varios materiales y tejado a dos aguas
Modelo de fachada de casa beige contemporánea pequeña de una planta con revestimiento de madera, tejado de varios materiales y tejado a dos aguas
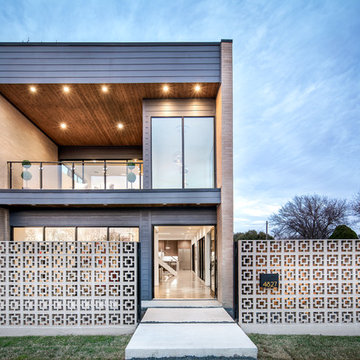
Modelo de fachada de casa beige contemporánea de tamaño medio de dos plantas con revestimientos combinados y tejado plano
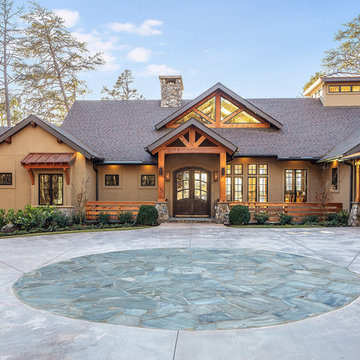
Modern functionality meets rustic charm in this expansive custom home. Featuring a spacious open-concept great room with dark hardwood floors, stone fireplace, and wood finishes throughout.

Архитекторы: Дмитрий Глушков, Фёдор Селенин; Фото: Антон Лихтарович
Imagen de fachada de casa beige ecléctica grande de dos plantas con revestimientos combinados, tejado plano y tejado de teja de madera
Imagen de fachada de casa beige ecléctica grande de dos plantas con revestimientos combinados, tejado plano y tejado de teja de madera
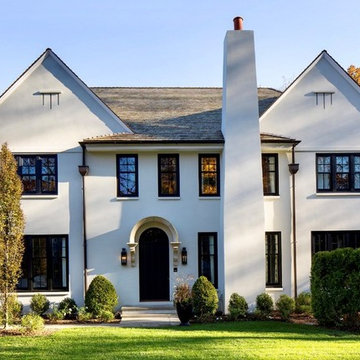
On the main street heading into Maplewood Village sat a home that was completely out of scale and did not exhibit the grandeur of the other homes surrounding it. When the home became available, our client seized the opportunity to create a home that is more in scale and character with the neighborhood. By creating a home with period details and traditional materials, this new home dovetails seamlessly into the the rhythm of the street while providing all the modern conveniences today's busy life demands.
Clawson Architects was pleased to work in collaboration with the owners to create a new home design that takes into account the context, period and scale of the adjacent homes without being a "replica". It recalls details from the English Arts and Crafts style. The stucco finish on the exterior is consistent with the stucco finish on one of the adjacent homes as well as others on the block.
84.482 ideas para fachadas beigeS
2
