9.971 ideas para fachadas beigeS
Filtrar por
Presupuesto
Ordenar por:Popular hoy
1 - 20 de 9971 fotos
Artículo 1 de 3

Cella Architecture - Erich Karp, AIA
Laurelhurst
Portland, OR
This new Tudor Revival styled home, situated in Portland’s Laurelhurst area, was designed to blend with one of the city’s distinctive old neighborhoods. While there are a variety of existing house styles along the nearby streets, the Tudor Revival style with its characteristic steeply pitched roof lines, arched doorways, and heavy chimneys occurs throughout the neighborhood and was the ideal style choice for the new home. The house was conceived with a steeply pitched asymmetric gable facing the street with the longer rake sweeping down in a gentle arc to stop near the entry. The front door is sheltered by a gracefully arched canopy supported by twin wooden corbels. Additional details such as the stuccoed walls with their decorative banding that wraps the house or the flare of the stucco hood over the second floor windows or the use of unique materials such as the Old Carolina brick window sills and entry porch paving add to the character of the house. But while the form and details for the home are drawn from styles of the last century, the home is certainly of this era with noticeably cleaner lines, details, and configuration than would occur in older variants of the style.

Updated midcentury modern bungalow colours with Sherwin Williams paint colours. Original colours were a pale pinky beige which looked outdated and unattractive.
We created a new warm colour palette that would tone down the pink in the stone front and give a much more cohesive look.

Modelo de fachada de casa beige y gris mediterránea grande de dos plantas con tejado plano y tejado de teja de barro
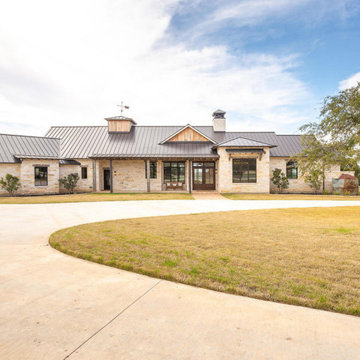
3,749 SF Farmhouse with 4 bedrooms, 4 1/2 bathrooms situated on almost 60 acres.
Foto de fachada de casa beige de estilo de casa de campo de una planta con revestimiento de piedra, tejado a dos aguas y tejado de metal
Foto de fachada de casa beige de estilo de casa de campo de una planta con revestimiento de piedra, tejado a dos aguas y tejado de metal

Beautiful Cherry HIlls Farm house, with Pool house. A mixture of reclaimed wood, full bed masonry, Steel Ibeams, and a Standing Seam roof accented by a beautiful hot tub and pool
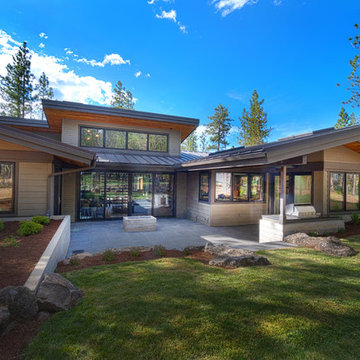
Rear Courtyard
Diseño de fachada de casa beige rústica grande de una planta con revestimiento de aglomerado de cemento, tejado de un solo tendido y tejado de metal
Diseño de fachada de casa beige rústica grande de una planta con revestimiento de aglomerado de cemento, tejado de un solo tendido y tejado de metal

Photo Credit: Paul Bardagjy
Modelo de fachada de casa beige contemporánea de tamaño medio de una planta con revestimiento de piedra y tejado de metal
Modelo de fachada de casa beige contemporánea de tamaño medio de una planta con revestimiento de piedra y tejado de metal
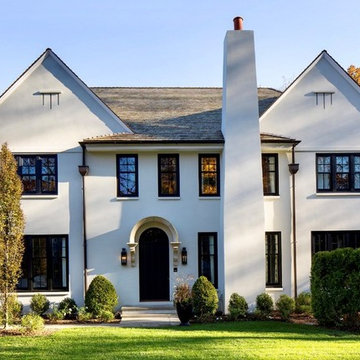
On the main street heading into Maplewood Village sat a home that was completely out of scale and did not exhibit the grandeur of the other homes surrounding it. When the home became available, our client seized the opportunity to create a home that is more in scale and character with the neighborhood. By creating a home with period details and traditional materials, this new home dovetails seamlessly into the the rhythm of the street while providing all the modern conveniences today's busy life demands.
Clawson Architects was pleased to work in collaboration with the owners to create a new home design that takes into account the context, period and scale of the adjacent homes without being a "replica". It recalls details from the English Arts and Crafts style. The stucco finish on the exterior is consistent with the stucco finish on one of the adjacent homes as well as others on the block.
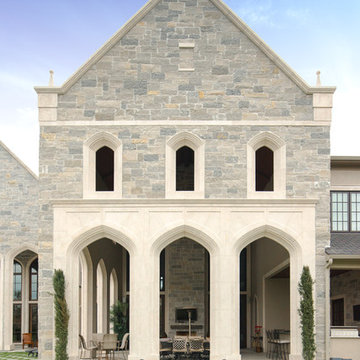
Imagen de fachada de casa beige mediterránea grande de tres plantas con revestimiento de piedra y tejado a dos aguas
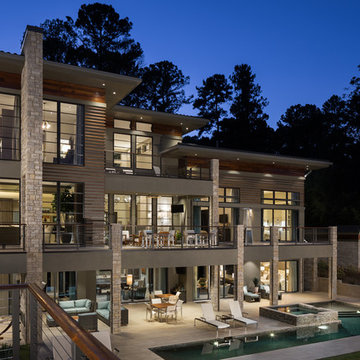
Twilight exterior of Modern Home by Alexander Modern Homes in Muscle Shoals Alabama, and Phil Kean Design by Birmingham Alabama based architectural and interiors photographer Tommy Daspit. See more of his work at http://tommydaspit.com
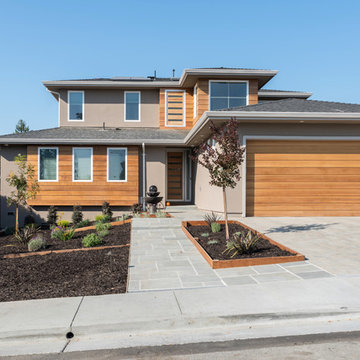
Boaz Meiri Photography
Ejemplo de fachada de casa beige contemporánea grande de dos plantas con revestimiento de madera, tejado de teja de madera y tejado a cuatro aguas
Ejemplo de fachada de casa beige contemporánea grande de dos plantas con revestimiento de madera, tejado de teja de madera y tejado a cuatro aguas
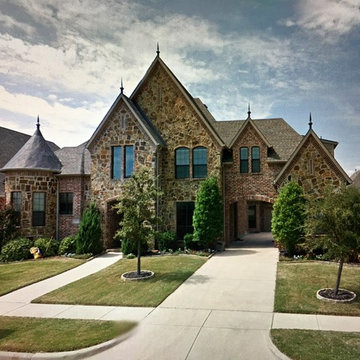
4100 square foot custom home. Very open plan, 5 bedrooms, 4 baths, plus office, plus movie room. This home has it all
Ejemplo de fachada de casa beige retro grande de dos plantas con revestimiento de piedra
Ejemplo de fachada de casa beige retro grande de dos plantas con revestimiento de piedra
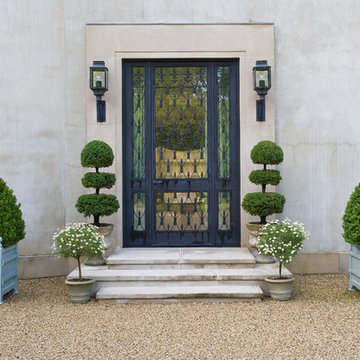
Credit: Linda Oyama Bryan
Modelo de fachada de casa beige moderna grande de dos plantas con revestimiento de hormigón, tejado a dos aguas y tejado de teja de barro
Modelo de fachada de casa beige moderna grande de dos plantas con revestimiento de hormigón, tejado a dos aguas y tejado de teja de barro
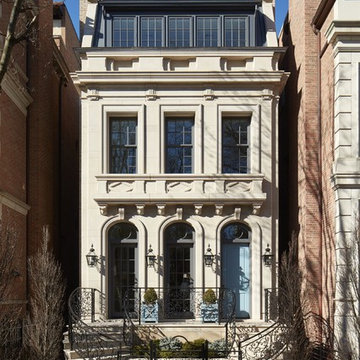
Nathan Kirkman
Ejemplo de fachada beige clásica extra grande de tres plantas con revestimiento de piedra y tejado plano
Ejemplo de fachada beige clásica extra grande de tres plantas con revestimiento de piedra y tejado plano
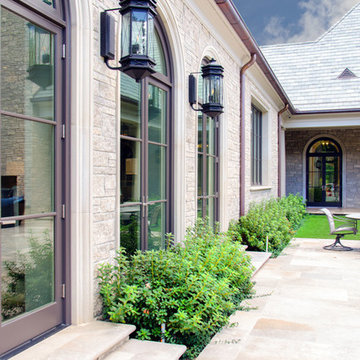
Ejemplo de fachada beige mediterránea extra grande con revestimiento de piedra y tejado a dos aguas
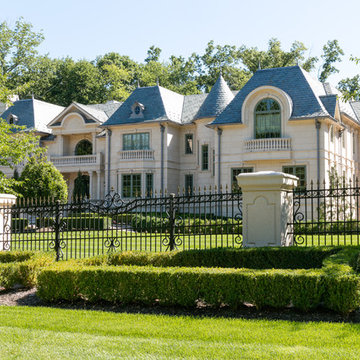
Modelo de fachada de casa beige mediterránea extra grande de dos plantas con revestimiento de piedra, tejado a dos aguas y tejado de teja de madera

Nick Springett Photography
Imagen de fachada de casa beige actual extra grande de dos plantas con revestimiento de piedra y tejado plano
Imagen de fachada de casa beige actual extra grande de dos plantas con revestimiento de piedra y tejado plano
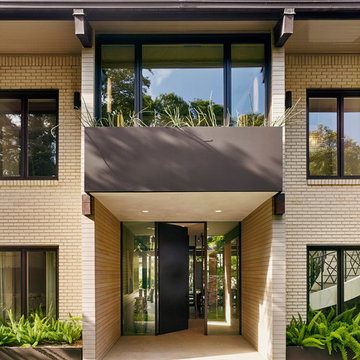
Casey Dunn Photography
Ejemplo de fachada beige contemporánea grande de dos plantas con revestimiento de ladrillo y tejado a dos aguas
Ejemplo de fachada beige contemporánea grande de dos plantas con revestimiento de ladrillo y tejado a dos aguas
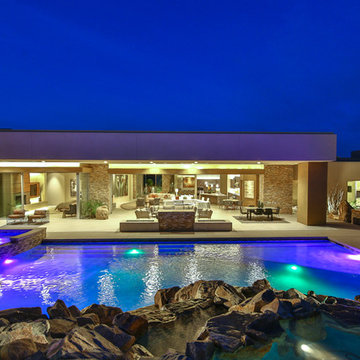
Trent Teigen
Foto de fachada de casa beige contemporánea extra grande de una planta con revestimiento de estuco, tejado plano y tejado de metal
Foto de fachada de casa beige contemporánea extra grande de una planta con revestimiento de estuco, tejado plano y tejado de metal
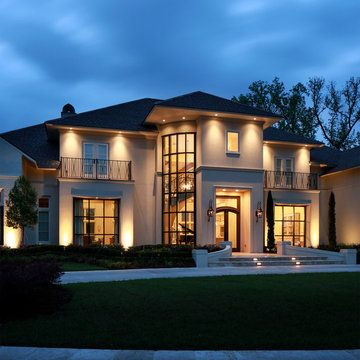
Oivanki Photography
Modelo de fachada beige minimalista extra grande de dos plantas con revestimiento de ladrillo
Modelo de fachada beige minimalista extra grande de dos plantas con revestimiento de ladrillo
9.971 ideas para fachadas beigeS
1