3.907 ideas para fachadas beigeS
Filtrar por
Presupuesto
Ordenar por:Popular hoy
1 - 20 de 3907 fotos
Artículo 1 de 3

Peter Landers
Imagen de fachada de casa pareada beige actual de tamaño medio de una planta con revestimiento de ladrillo, tejado plano y tejado de varios materiales
Imagen de fachada de casa pareada beige actual de tamaño medio de una planta con revestimiento de ladrillo, tejado plano y tejado de varios materiales

Архитекторы: Дмитрий Глушков, Фёдор Селенин; Фото: Антон Лихтарович
Imagen de fachada de casa beige ecléctica grande de dos plantas con revestimientos combinados, tejado plano y tejado de teja de madera
Imagen de fachada de casa beige ecléctica grande de dos plantas con revestimientos combinados, tejado plano y tejado de teja de madera

A classically designed house located near the Connecticut Shoreline at the acclaimed Fox Hopyard Golf Club. This home features a shingle and stone exterior with crisp white trim and plentiful widows. Also featured are carriage style garage doors with barn style lights above each, and a beautiful stained fir front door. The interior features a sleek gray and white color palate with dark wood floors and crisp white trim and casework. The marble and granite kitchen with shaker style white cabinets are a chefs delight. The master bath is completely done out of white marble with gray cabinets., and to top it all off this house is ultra energy efficient with a high end insulation package and geothermal heating.

Front view of renovated barn with new front entry, landscaping, and creamery.
Ejemplo de fachada de casa beige de estilo de casa de campo de tamaño medio de dos plantas con revestimiento de madera, tejado a doble faldón y tejado de metal
Ejemplo de fachada de casa beige de estilo de casa de campo de tamaño medio de dos plantas con revestimiento de madera, tejado a doble faldón y tejado de metal
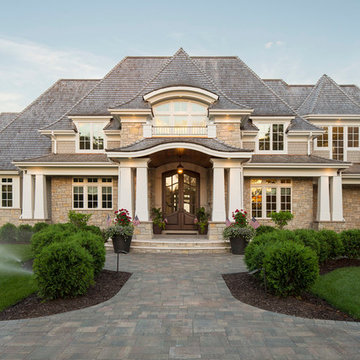
The entrance to this lovely home is inviting with this wide paver patio/walkway leading the way. The sweeping garden beds on either side of the walk say "Come On In".
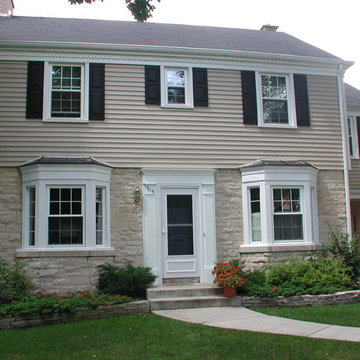
Park Ridge, IL Colonial Style Home completed by Sidng & Windows Group with Vinyl Siding in Custom Color Sherwin Williams Paint and installed Accent Trim along roofline. Also installed Pella Windows throughout the House and Fypon Shutters in Black..

This renovated barn home was upgraded with a solar power system.
Foto de fachada de casa beige tradicional grande de dos plantas con revestimiento de madera, tejado a dos aguas y tejado de metal
Foto de fachada de casa beige tradicional grande de dos plantas con revestimiento de madera, tejado a dos aguas y tejado de metal
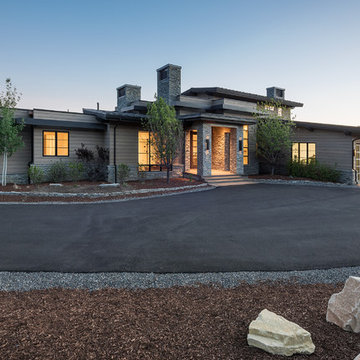
Modelo de fachada beige contemporánea de tamaño medio de dos plantas con revestimientos combinados y tejado plano

Positioned near the base of iconic Camelback Mountain, “Outside In” is a modernist home celebrating the love of outdoor living Arizonans crave. The design inspiration was honoring early territorial architecture while applying modernist design principles.
Dressed with undulating negra cantera stone, the massing elements of “Outside In” bring an artistic stature to the project’s design hierarchy. This home boasts a first (never seen before feature) — a re-entrant pocketing door which unveils virtually the entire home’s living space to the exterior pool and view terrace.
A timeless chocolate and white palette makes this home both elegant and refined. Oriented south, the spectacular interior natural light illuminates what promises to become another timeless piece of architecture for the Paradise Valley landscape.
Project Details | Outside In
Architect: CP Drewett, AIA, NCARB, Drewett Works
Builder: Bedbrock Developers
Interior Designer: Ownby Design
Photographer: Werner Segarra
Publications:
Luxe Interiors & Design, Jan/Feb 2018, "Outside In: Optimized for Entertaining, a Paradise Valley Home Connects with its Desert Surrounds"
Awards:
Gold Nugget Awards - 2018
Award of Merit – Best Indoor/Outdoor Lifestyle for a Home – Custom
The Nationals - 2017
Silver Award -- Best Architectural Design of a One of a Kind Home - Custom or Spec
http://www.drewettworks.com/outside-in/
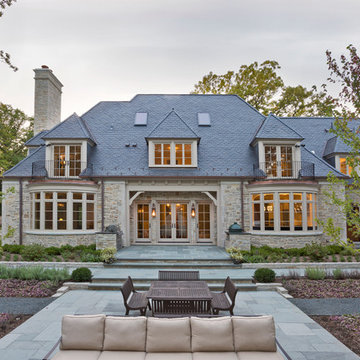
Jon Cancelino
Diseño de fachada beige clásica de tres plantas con revestimiento de piedra y tejado a cuatro aguas
Diseño de fachada beige clásica de tres plantas con revestimiento de piedra y tejado a cuatro aguas
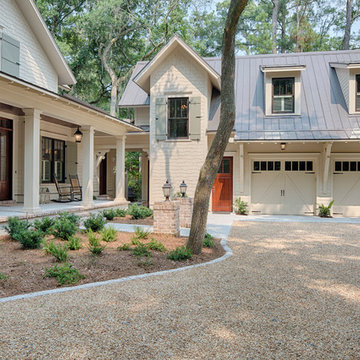
The best of past and present architectural styles combine in this welcoming, farmhouse-inspired design. Clad in low-maintenance siding, the distinctive exterior has plenty of street appeal, with its columned porch, multiple gables, shutters and interesting roof lines. Other exterior highlights included trusses over the garage doors, horizontal lap siding and brick and stone accents. The interior is equally impressive, with an open floor plan that accommodates today’s family and modern lifestyles. An eight-foot covered porch leads into a large foyer and a powder room. Beyond, the spacious first floor includes more than 2,000 square feet, with one side dominated by public spaces that include a large open living room, centrally located kitchen with a large island that seats six and a u-shaped counter plan, formal dining area that seats eight for holidays and special occasions and a convenient laundry and mud room. The left side of the floor plan contains the serene master suite, with an oversized master bath, large walk-in closet and 16 by 18-foot master bedroom that includes a large picture window that lets in maximum light and is perfect for capturing nearby views. Relax with a cup of morning coffee or an evening cocktail on the nearby covered patio, which can be accessed from both the living room and the master bedroom. Upstairs, an additional 900 square feet includes two 11 by 14-foot upper bedrooms with bath and closet and a an approximately 700 square foot guest suite over the garage that includes a relaxing sitting area, galley kitchen and bath, perfect for guests or in-laws.
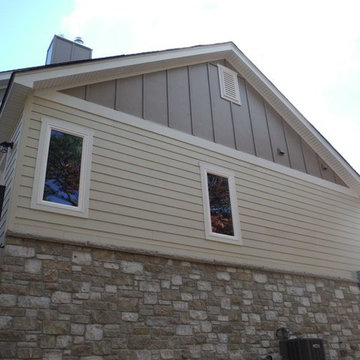
Side of the house in Navajo Beige, Stone Veneer, and Board & Batten.
Modelo de fachada beige clásica grande de una planta con revestimientos combinados
Modelo de fachada beige clásica grande de una planta con revestimientos combinados
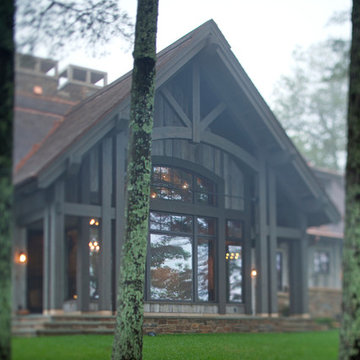
Builder: John Kraemer & Sons | Architect: TEA2 Architects | Interior Design: Marcia Morine | Photography: Landmark Photography
Diseño de fachada beige rural de dos plantas con revestimientos combinados y tejado a dos aguas
Diseño de fachada beige rural de dos plantas con revestimientos combinados y tejado a dos aguas

Ejemplo de fachada de casa beige tradicional renovada grande de tres plantas con tejado a dos aguas y tejado de teja de madera
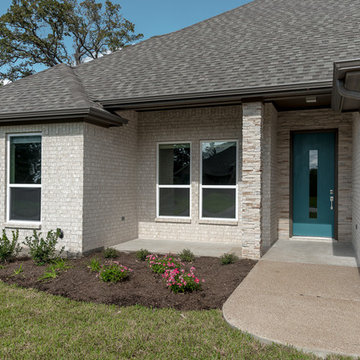
Imagen de fachada beige clásica renovada de tamaño medio de una planta con revestimiento de ladrillo y tejado a cuatro aguas
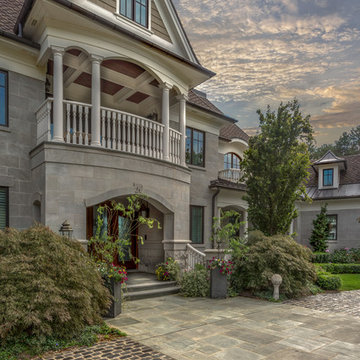
Ejemplo de fachada de casa beige tradicional grande de dos plantas con revestimiento de madera, tejado a cuatro aguas y tejado de teja de madera
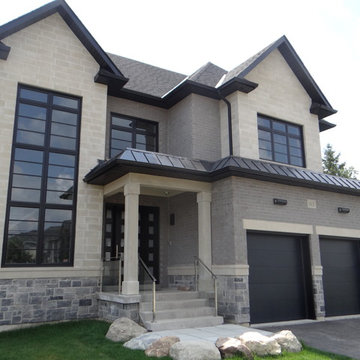
Custom House with Black Windows and Black Entry Door.
Imagen de fachada de casa beige tradicional renovada grande de dos plantas con revestimiento de piedra
Imagen de fachada de casa beige tradicional renovada grande de dos plantas con revestimiento de piedra
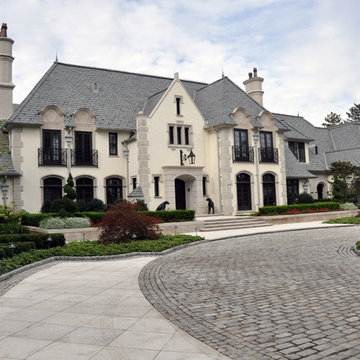
Foto de fachada de casa beige tradicional grande de dos plantas con revestimiento de estuco, tejado a cuatro aguas y tejado de teja de madera

Diseño de fachada de casa beige moderna grande de dos plantas con revestimientos combinados, tejado a cuatro aguas y tejado de metal
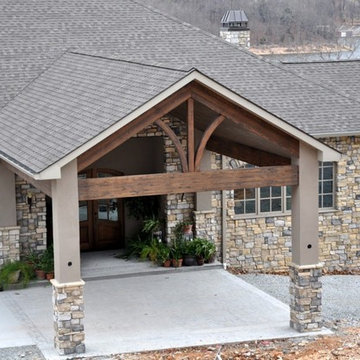
Covered driveway featuring heavy wood beam structure and stone exterior.
Ejemplo de fachada de casa beige clásica de tamaño medio de una planta con revestimiento de piedra, tejado a cuatro aguas y tejado de teja de madera
Ejemplo de fachada de casa beige clásica de tamaño medio de una planta con revestimiento de piedra, tejado a cuatro aguas y tejado de teja de madera
3.907 ideas para fachadas beigeS
1