11.558 ideas para fachadas beigeS con revestimiento de madera
Filtrar por
Presupuesto
Ordenar por:Popular hoy
1 - 20 de 11.558 fotos
Artículo 1 de 3
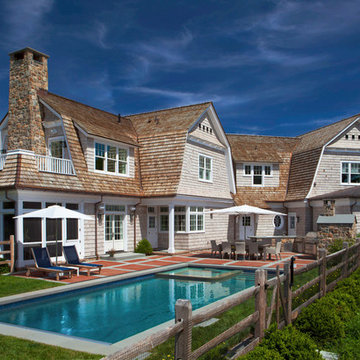
Ejemplo de fachada de casa beige costera de dos plantas con revestimiento de madera, tejado a doble faldón y tejado de teja de madera
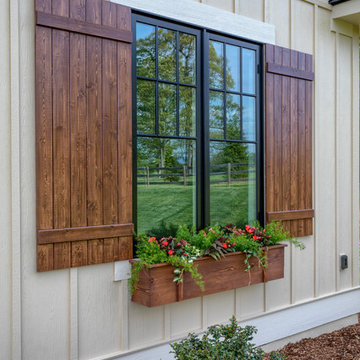
This Beautiful Country Farmhouse rests upon 5 acres among the most incredible large Oak Trees and Rolling Meadows in all of Asheville, North Carolina. Heart-beats relax to resting rates and warm, cozy feelings surplus when your eyes lay on this astounding masterpiece. The long paver driveway invites with meticulously landscaped grass, flowers and shrubs. Romantic Window Boxes accentuate high quality finishes of handsomely stained woodwork and trim with beautifully painted Hardy Wood Siding. Your gaze enhances as you saunter over an elegant walkway and approach the stately front-entry double doors. Warm welcomes and good times are happening inside this home with an enormous Open Concept Floor Plan. High Ceilings with a Large, Classic Brick Fireplace and stained Timber Beams and Columns adjoin the Stunning Kitchen with Gorgeous Cabinets, Leathered Finished Island and Luxurious Light Fixtures. There is an exquisite Butlers Pantry just off the kitchen with multiple shelving for crystal and dishware and the large windows provide natural light and views to enjoy. Another fireplace and sitting area are adjacent to the kitchen. The large Master Bath boasts His & Hers Marble Vanity’s and connects to the spacious Master Closet with built-in seating and an island to accommodate attire. Upstairs are three guest bedrooms with views overlooking the country side. Quiet bliss awaits in this loving nest amiss the sweet hills of North Carolina.

Fotograf: Thomas Drexel
Diseño de fachada de casa beige escandinava de tamaño medio de tres plantas con revestimiento de madera, tejado de un solo tendido, tejado de teja de barro y tablilla
Diseño de fachada de casa beige escandinava de tamaño medio de tres plantas con revestimiento de madera, tejado de un solo tendido, tejado de teja de barro y tablilla
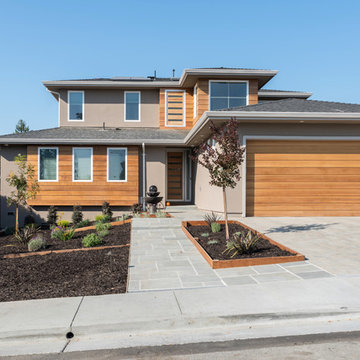
Boaz Meiri Photography
Ejemplo de fachada de casa beige contemporánea grande de dos plantas con revestimiento de madera, tejado de teja de madera y tejado a cuatro aguas
Ejemplo de fachada de casa beige contemporánea grande de dos plantas con revestimiento de madera, tejado de teja de madera y tejado a cuatro aguas
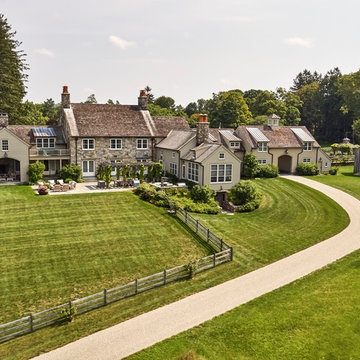
Aerial view of the rear of the house showing the terrace, porches and balcony.
Robert Benson Photography
Ejemplo de fachada de casa beige rústica de dos plantas con revestimiento de madera, tejado a dos aguas y tejado de varios materiales
Ejemplo de fachada de casa beige rústica de dos plantas con revestimiento de madera, tejado a dos aguas y tejado de varios materiales
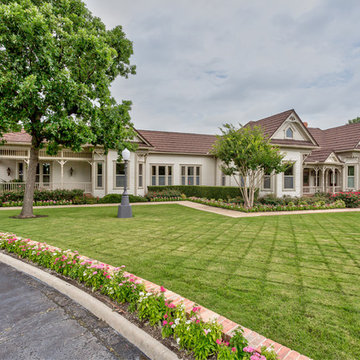
Victorian Style home painted 3 contrasting shades with stone coated steel tile roof, stained concrete driveway, brick porch and brick curb planters.
Foto de fachada de casa beige clásica grande de una planta con revestimiento de madera, tejado a cuatro aguas y tejado de metal
Foto de fachada de casa beige clásica grande de una planta con revestimiento de madera, tejado a cuatro aguas y tejado de metal
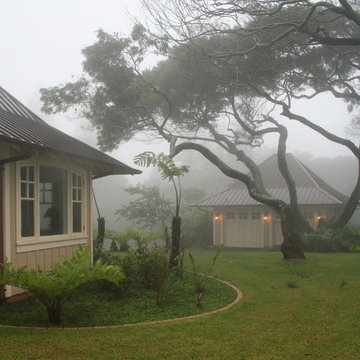
Bedroom wing with garage beyond.
Diseño de fachada de casa beige tradicional de tamaño medio de una planta con revestimiento de madera, tejado a cuatro aguas y tejado de metal
Diseño de fachada de casa beige tradicional de tamaño medio de una planta con revestimiento de madera, tejado a cuatro aguas y tejado de metal
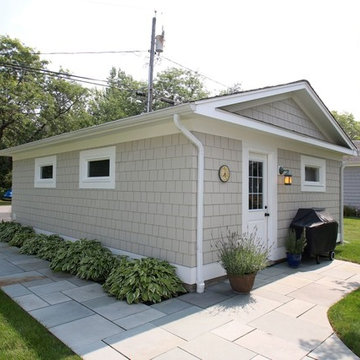
Diseño de fachada de casa beige marinera de tamaño medio de dos plantas con revestimiento de madera, tejado a la holandesa y tejado de teja de madera
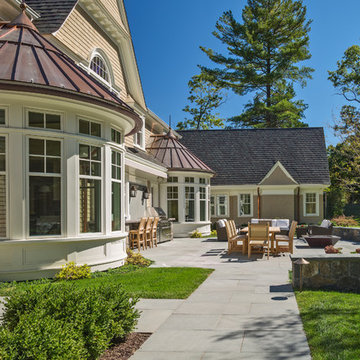
Built by Sanford Custom Builders and custom designed by Jan Gleysteen Architects, this classical shingle and stone home offers finely crafted architectural details throughout. The home is situated on a gentle knoll and is approached by a circular receiving court. Amenities include 5 en-suite bedrooms including a master bedroom with adjoining luxurious spa bath, walk up office suite with additional bath, media/movie theater room, step-down mahogany family room, first floor office with wood paneling and barrel vaulted ceilings. On the lower level there is a gym, wet bar and billiard room.

Featuring a spectacular view of the Bitterroot Mountains, this home is custom-tailored to meet the needs of our client and their growing family. On the main floor, the white oak floors integrate the great room, kitchen, and dining room to make up a grand living space. The lower level contains the family/entertainment room, additional bedrooms, and additional spaces that will be available for the homeowners to adapt as needed in the future.
Photography by Flori Engbrecht
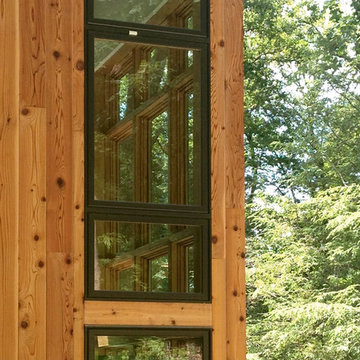
The neighborhood has a consistent design format of long, sloped roofs, and metal-framed windows that have minimal bulk and maximum glass area.
Diseño de fachada beige contemporánea grande de dos plantas con revestimiento de madera
Diseño de fachada beige contemporánea grande de dos plantas con revestimiento de madera
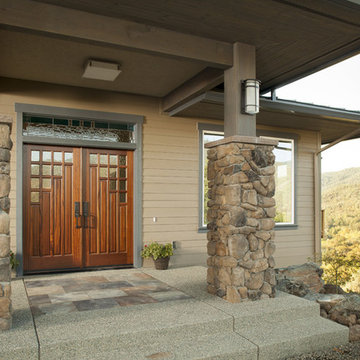
Foto de fachada beige de estilo americano grande de dos plantas con revestimiento de madera
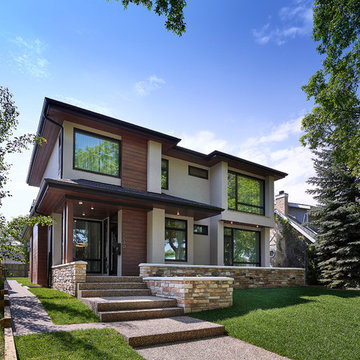
Holmes Approved Home
Modelo de fachada beige contemporánea grande de dos plantas con revestimiento de madera y tejado plano
Modelo de fachada beige contemporánea grande de dos plantas con revestimiento de madera y tejado plano
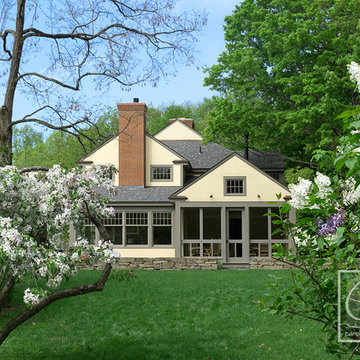
Carolyn Bates Photography, Redmond Interior Design, Haynes & Garthwaite Architects, Shepard Butler Landscape Architecture
Foto de fachada beige clásica grande de dos plantas con revestimiento de madera y tejado a dos aguas
Foto de fachada beige clásica grande de dos plantas con revestimiento de madera y tejado a dos aguas
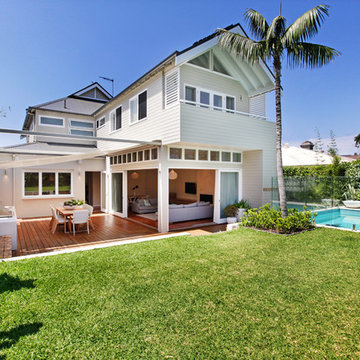
Camilla Quiddington
Modelo de fachada beige costera de tamaño medio de dos plantas con revestimiento de madera y tejado a dos aguas
Modelo de fachada beige costera de tamaño medio de dos plantas con revestimiento de madera y tejado a dos aguas
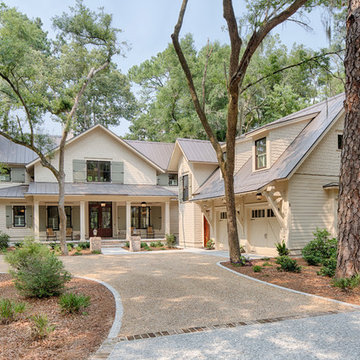
The best of past and present architectural styles combine in this welcoming, farmhouse-inspired design. Clad in low-maintenance siding, the distinctive exterior has plenty of street appeal, with its columned porch, multiple gables, shutters and interesting roof lines. Other exterior highlights included trusses over the garage doors, horizontal lap siding and brick and stone accents. The interior is equally impressive, with an open floor plan that accommodates today’s family and modern lifestyles. An eight-foot covered porch leads into a large foyer and a powder room. Beyond, the spacious first floor includes more than 2,000 square feet, with one side dominated by public spaces that include a large open living room, centrally located kitchen with a large island that seats six and a u-shaped counter plan, formal dining area that seats eight for holidays and special occasions and a convenient laundry and mud room. The left side of the floor plan contains the serene master suite, with an oversized master bath, large walk-in closet and 16 by 18-foot master bedroom that includes a large picture window that lets in maximum light and is perfect for capturing nearby views. Relax with a cup of morning coffee or an evening cocktail on the nearby covered patio, which can be accessed from both the living room and the master bedroom. Upstairs, an additional 900 square feet includes two 11 by 14-foot upper bedrooms with bath and closet and a an approximately 700 square foot guest suite over the garage that includes a relaxing sitting area, galley kitchen and bath, perfect for guests or in-laws.
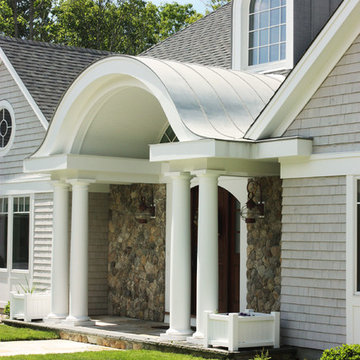
Foto de fachada beige de estilo americano grande de una planta con revestimiento de madera

This project was a Guest House for a long time Battle Associates Client. Smaller, smaller, smaller the owners kept saying about the guest cottage right on the water's edge. The result was an intimate, almost diminutive, two bedroom cottage for extended family visitors. White beadboard interiors and natural wood structure keep the house light and airy. The fold-away door to the screen porch allows the space to flow beautifully.
Photographer: Nancy Belluscio
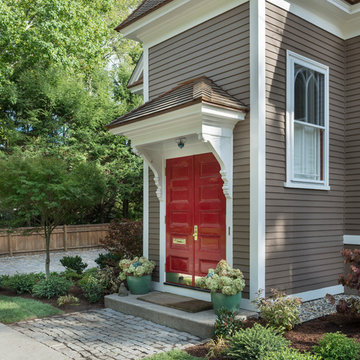
The building was originally a simple but elegant and functional Swedish Evangelical Congregational Church, built in 1894. An addition was added to the church at the back corner in the 1950’s. The church was later sold and converted to a residence by a local architect in the 1980’s. During the conversion, the rear addition to the structure was transformed into a master bedroom, and the lower level of the church was re-purposed as additional bedrooms and living space.
Nat Rea Photography
Instagram: @redhousedesignbuild
11.558 ideas para fachadas beigeS con revestimiento de madera
1
