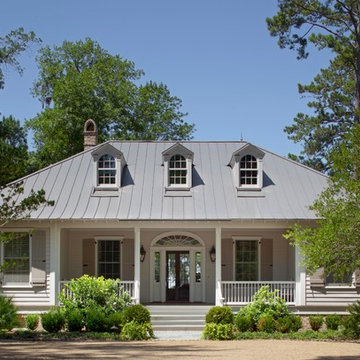17.234 ideas para fachadas beigeS de una planta
Filtrar por
Presupuesto
Ordenar por:Popular hoy
1 - 20 de 17.234 fotos
Artículo 1 de 3

Ejemplo de fachada de casa beige y negra vintage grande de una planta con revestimientos combinados, tejado plano, tejado de metal y panel y listón

Imagen de fachada de casa beige rústica de tamaño medio de una planta con revestimientos combinados, tejado a dos aguas y tejado de metal

Modelo de fachada beige minimalista grande de una planta con revestimiento de adobe y tejado plano

Updated midcentury modern bungalow colours with Sherwin Williams paint colours. Original colours were a pale pinky beige which looked outdated and unattractive.
We created a new warm colour palette that would tone down the pink in the stone front and give a much more cohesive look.

This 1959 Mid Century Modern Home was falling into disrepair, but the team at Haven Design and Construction could see the true potential. By preserving the beautiful original architectural details, such as the linear stacked stone and the clerestory windows, the team had a solid architectural base to build new and interesting details upon. The small dark foyer was visually expanded by installing a new "see through" walnut divider wall between the foyer and the kitchen. The bold geometric design of the new walnut dividing wall has become the new architectural focal point of the open living area.
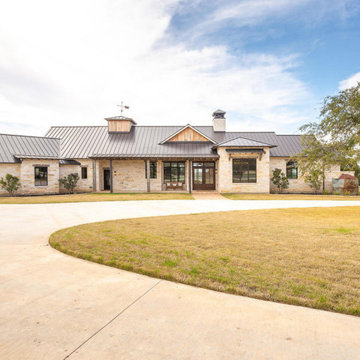
3,749 SF Farmhouse with 4 bedrooms, 4 1/2 bathrooms situated on almost 60 acres.
Foto de fachada de casa beige de estilo de casa de campo de una planta con revestimiento de piedra, tejado a dos aguas y tejado de metal
Foto de fachada de casa beige de estilo de casa de campo de una planta con revestimiento de piedra, tejado a dos aguas y tejado de metal
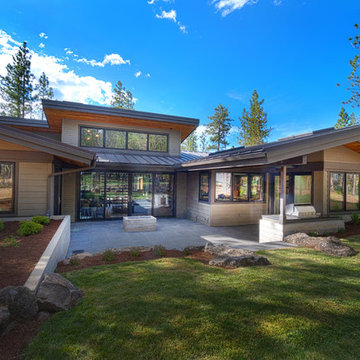
Rear Courtyard
Diseño de fachada de casa beige rústica grande de una planta con revestimiento de aglomerado de cemento, tejado de un solo tendido y tejado de metal
Diseño de fachada de casa beige rústica grande de una planta con revestimiento de aglomerado de cemento, tejado de un solo tendido y tejado de metal

Peter Landers
Imagen de fachada de casa pareada beige actual de tamaño medio de una planta con revestimiento de ladrillo, tejado plano y tejado de varios materiales
Imagen de fachada de casa pareada beige actual de tamaño medio de una planta con revestimiento de ladrillo, tejado plano y tejado de varios materiales

Photo Credit: Paul Bardagjy
Modelo de fachada de casa beige contemporánea de tamaño medio de una planta con revestimiento de piedra y tejado de metal
Modelo de fachada de casa beige contemporánea de tamaño medio de una planta con revestimiento de piedra y tejado de metal

Built by Neverstop Group + Photograph by Caitlin Mills +
Styling by Natalie James
Modelo de fachada de casa beige contemporánea pequeña de una planta con revestimiento de madera, tejado de varios materiales y tejado a dos aguas
Modelo de fachada de casa beige contemporánea pequeña de una planta con revestimiento de madera, tejado de varios materiales y tejado a dos aguas
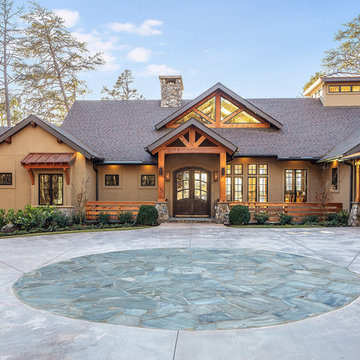
Modern functionality meets rustic charm in this expansive custom home. Featuring a spacious open-concept great room with dark hardwood floors, stone fireplace, and wood finishes throughout.

AV Architects + Builders
Location: McLean, VA, United States
Our clients were looking for an exciting new way to entertain friends and family throughout the year; a luxury high-end custom pool house addition to their home. Looking to expand upon the modern look and feel of their home, we designed the pool house with modern selections, ranging from the stone to the pastel brick and slate roof.
The interior of the pool house is aligned with slip-resistant porcelain tile that is indistinguishable from natural wood. The fireplace and backsplash is covered with a metallic tile that gives it a rustic, yet beautiful, look that compliments the white interior. To cap off the lounge area, two large fans rest above to provide air flow both inside and outside.
The pool house is an adaptive structure that uses multi-panel folding doors. They appear large, though the lightness of the doors helps transform the enclosed, conditioned space into a permeable semi-open space. The space remains covered by an intricate cedar trellis and shaded retractable canopy, all while leading to the Al Fresco dining space and outdoor area for grilling and socializing. Inside the pool house you will find an expansive lounge area and linear fireplace that helps keep the space warm during the colder months. A single bathroom sits parallel to the wet bar, which comes complete with beautiful custom appliances and quartz countertops to accentuate the dining and lounging experience.
Todd Smith Photography

Stone ranch with French Country flair and a tucked under extra lower level garage. The beautiful Chilton Woodlake blend stone follows the arched entry with timbers and gables. Carriage style 2 panel arched accent garage doors with wood brackets. The siding is Hardie Plank custom color Sherwin Williams Anonymous with custom color Intellectual Gray trim. Gable roof is CertainTeed Landmark Weathered Wood with a medium bronze metal roof accent over the bay window. (Ryan Hainey)
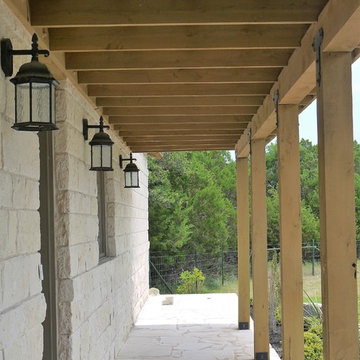
Stacey V. Roeder
Foto de fachada de casa beige rústica grande de una planta con revestimiento de piedra, tejado a dos aguas y tejado de metal
Foto de fachada de casa beige rústica grande de una planta con revestimiento de piedra, tejado a dos aguas y tejado de metal

A Southern California contemporary residence designed by Atelier R Design with the Glo European Windows D1 Modern Entry door accenting the modern aesthetic.
Sterling Reed Photography
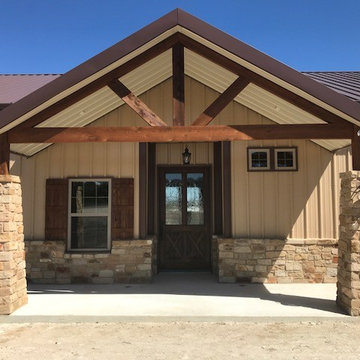
Foto de fachada de casa beige rural de tamaño medio de una planta con revestimientos combinados, tejado a dos aguas y tejado de metal
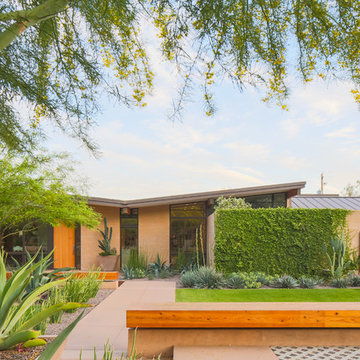
Photography: Ryan Garvin
Diseño de fachada de casa beige retro extra grande de una planta con revestimiento de ladrillo y tejado de metal
Diseño de fachada de casa beige retro extra grande de una planta con revestimiento de ladrillo y tejado de metal
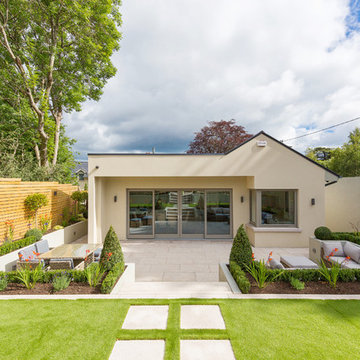
Imagen de fachada de casa beige actual de tamaño medio de una planta con revestimiento de estuco y tejado plano
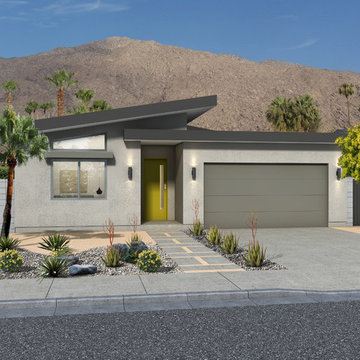
Digital Renderings, New Construction Home in Warm Sands Neighborhood, central Palm Springs. Angled roof-line, Desert Landscaping
Ejemplo de fachada de casa beige contemporánea de tamaño medio de una planta con revestimiento de estuco y tejado a cuatro aguas
Ejemplo de fachada de casa beige contemporánea de tamaño medio de una planta con revestimiento de estuco y tejado a cuatro aguas
17.234 ideas para fachadas beigeS de una planta
1
