17.392 ideas para fachadas beigeS con tejado de teja de madera
Filtrar por
Presupuesto
Ordenar por:Popular hoy
1 - 20 de 17.392 fotos
Artículo 1 de 3
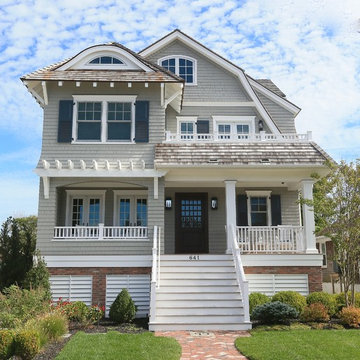
Another front view featuring custom louvered vents and exposed rafter tails.
Ejemplo de fachada de casa beige marinera con tejado a doble faldón y tejado de teja de madera
Ejemplo de fachada de casa beige marinera con tejado a doble faldón y tejado de teja de madera
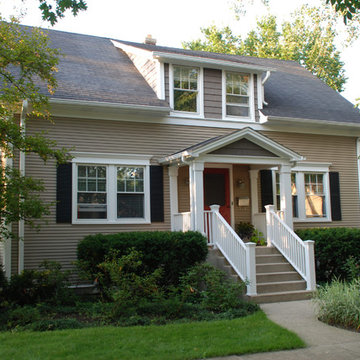
Wilmette, IL Siding Remodel by Siding & Windows Group Ltd. This Cape Cod Style Home in Wimette, IL had the Exterior updated, where we installed Royal Residential CertainTeed Cedar Impressions Vinyl Siding in Lap on the first elevation and Shake on the second elevation. Exterior Remodel was complete with restoration of window trim, top, middle & bottom frieze boards with drip edge, soffit & fascia, restoration of corner posts, and window crossheads with crown moldings

Updated midcentury modern bungalow colours with Sherwin Williams paint colours. Original colours were a pale pinky beige which looked outdated and unattractive.
We created a new warm colour palette that would tone down the pink in the stone front and give a much more cohesive look.

A 2,642 square foot modern craftsman farmhouse with 3 bedrooms, 2.5 baths, and a full unfinished basement that could include a fourth bedroom and a full bath.

Expanded wrap around porch with dual columns. Bronze metal shed roof accents the rock exterior.
Ejemplo de fachada de casa beige costera extra grande de dos plantas con revestimiento de aglomerado de cemento, tejado a dos aguas y tejado de teja de madera
Ejemplo de fachada de casa beige costera extra grande de dos plantas con revestimiento de aglomerado de cemento, tejado a dos aguas y tejado de teja de madera
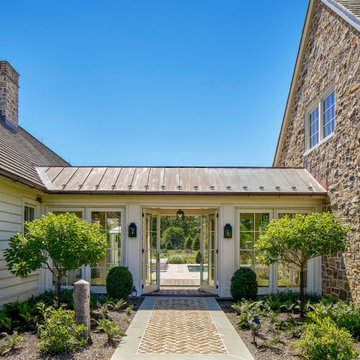
Photo: Halkin Mason Photography
Diseño de fachada de casa beige tradicional de dos plantas con revestimiento de piedra, tejado a dos aguas y tejado de teja de madera
Diseño de fachada de casa beige tradicional de dos plantas con revestimiento de piedra, tejado a dos aguas y tejado de teja de madera
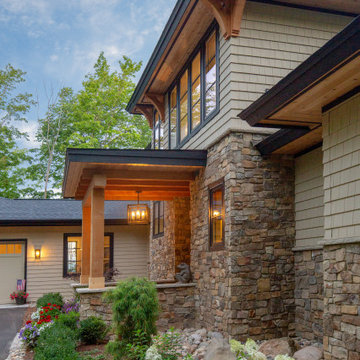
Our clients wanted to downsize to a 2500 – 2800 square foot home. With grown children and one of them already retired, they wanted to design their final, forever home. Low maintenance exterior finishes with timeless detailing was important. They also wanted lots of windows to maximize the natural light and take advantage of their bird’s eye lake view. Another important design feature was sound dampening around all bathrooms, bedrooms, and floor systems to keep with the tranquil environment they were trying to create. They wanted open concept living with a master suite on the main floor and guest bedrooms for family visitors upstairs. The ample patio and yard space are also ideal for family gatherings and enjoying all that beautiful Northern Michigan has to offer.
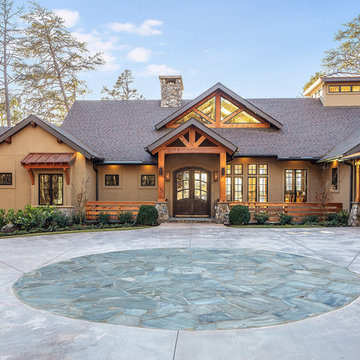
Modern functionality meets rustic charm in this expansive custom home. Featuring a spacious open-concept great room with dark hardwood floors, stone fireplace, and wood finishes throughout.

Архитекторы: Дмитрий Глушков, Фёдор Селенин; Фото: Антон Лихтарович
Imagen de fachada de casa beige ecléctica grande de dos plantas con revestimientos combinados, tejado plano y tejado de teja de madera
Imagen de fachada de casa beige ecléctica grande de dos plantas con revestimientos combinados, tejado plano y tejado de teja de madera
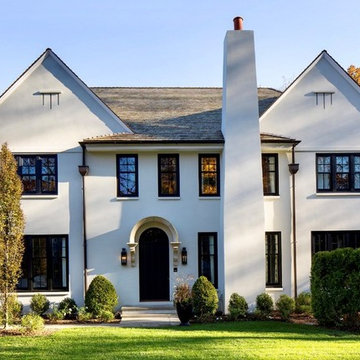
On the main street heading into Maplewood Village sat a home that was completely out of scale and did not exhibit the grandeur of the other homes surrounding it. When the home became available, our client seized the opportunity to create a home that is more in scale and character with the neighborhood. By creating a home with period details and traditional materials, this new home dovetails seamlessly into the the rhythm of the street while providing all the modern conveniences today's busy life demands.
Clawson Architects was pleased to work in collaboration with the owners to create a new home design that takes into account the context, period and scale of the adjacent homes without being a "replica". It recalls details from the English Arts and Crafts style. The stucco finish on the exterior is consistent with the stucco finish on one of the adjacent homes as well as others on the block.

Stone ranch with French Country flair and a tucked under extra lower level garage. The beautiful Chilton Woodlake blend stone follows the arched entry with timbers and gables. Carriage style 2 panel arched accent garage doors with wood brackets. The siding is Hardie Plank custom color Sherwin Williams Anonymous with custom color Intellectual Gray trim. Gable roof is CertainTeed Landmark Weathered Wood with a medium bronze metal roof accent over the bay window. (Ryan Hainey)
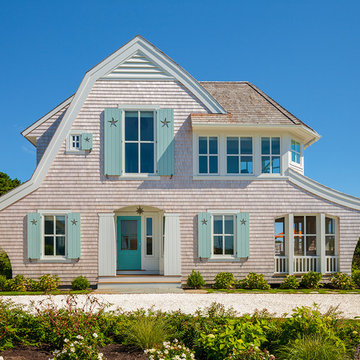
Our firm (Polhemus Savery DaSilva Architects Builders) was the architect and builder of this home. Photo Credits: Brian Vanden Brink
Modelo de fachada de casa beige costera de dos plantas con revestimiento de madera y tejado de teja de madera
Modelo de fachada de casa beige costera de dos plantas con revestimiento de madera y tejado de teja de madera
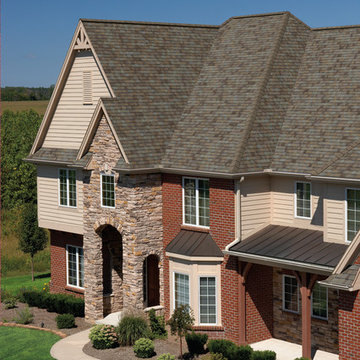
Foto de fachada de casa beige tradicional grande de tres plantas con revestimientos combinados, tejado a dos aguas y tejado de teja de madera
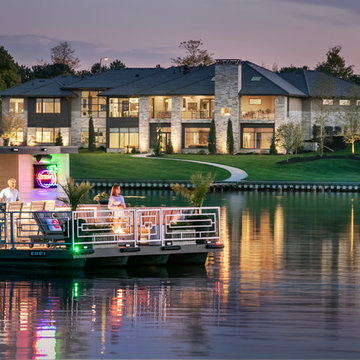
Diseño de fachada de casa beige tradicional renovada grande de dos plantas con revestimientos combinados, tejado a dos aguas y tejado de teja de madera
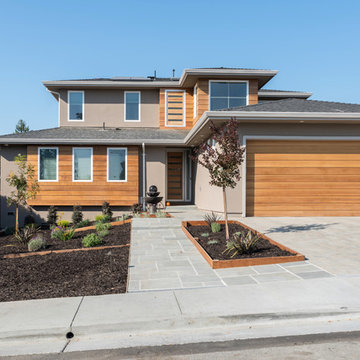
Boaz Meiri Photography
Ejemplo de fachada de casa beige contemporánea grande de dos plantas con revestimiento de madera, tejado de teja de madera y tejado a cuatro aguas
Ejemplo de fachada de casa beige contemporánea grande de dos plantas con revestimiento de madera, tejado de teja de madera y tejado a cuatro aguas
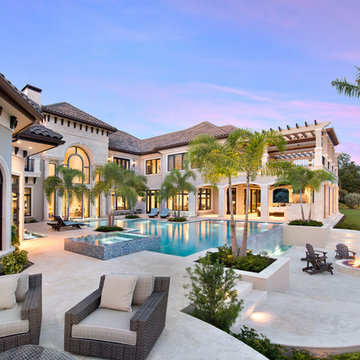
Imagen de fachada de casa beige mediterránea a niveles con tejado a cuatro aguas y tejado de teja de madera

A classically designed house located near the Connecticut Shoreline at the acclaimed Fox Hopyard Golf Club. This home features a shingle and stone exterior with crisp white trim and plentiful widows. Also featured are carriage style garage doors with barn style lights above each, and a beautiful stained fir front door. The interior features a sleek gray and white color palate with dark wood floors and crisp white trim and casework. The marble and granite kitchen with shaker style white cabinets are a chefs delight. The master bath is completely done out of white marble with gray cabinets., and to top it all off this house is ultra energy efficient with a high end insulation package and geothermal heating.
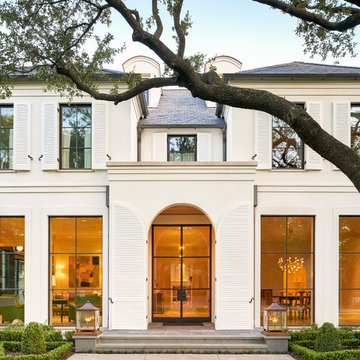
Imagen de fachada de casa beige tradicional renovada grande de dos plantas con revestimiento de estuco, tejado a cuatro aguas y tejado de teja de madera

Imagen de fachada de casa beige tradicional pequeña de dos plantas con revestimiento de piedra, tejado a dos aguas y tejado de teja de madera
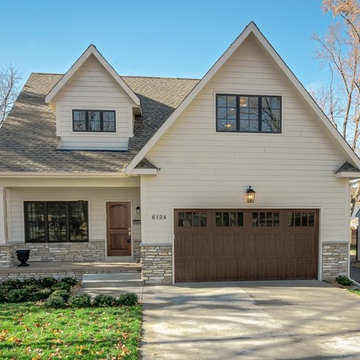
Ejemplo de fachada de casa beige clásica renovada de tamaño medio de dos plantas con tejado a dos aguas, tejado de teja de madera y revestimiento de aglomerado de cemento
17.392 ideas para fachadas beigeS con tejado de teja de madera
1