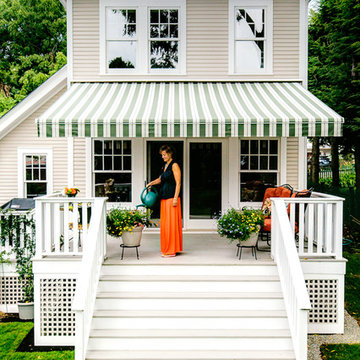1.474 ideas para fachadas beigeS
Filtrar por
Presupuesto
Ordenar por:Popular hoy
1 - 20 de 1474 fotos
Artículo 1 de 3

Stone ranch with French Country flair and a tucked under extra lower level garage. The beautiful Chilton Woodlake blend stone follows the arched entry with timbers and gables. Carriage style 2 panel arched accent garage doors with wood brackets. The siding is Hardie Plank custom color Sherwin Williams Anonymous with custom color Intellectual Gray trim. Gable roof is CertainTeed Landmark Weathered Wood with a medium bronze metal roof accent over the bay window. (Ryan Hainey)

Front view of renovated barn with new front entry, landscaping, and creamery.
Ejemplo de fachada de casa beige de estilo de casa de campo de tamaño medio de dos plantas con revestimiento de madera, tejado a doble faldón y tejado de metal
Ejemplo de fachada de casa beige de estilo de casa de campo de tamaño medio de dos plantas con revestimiento de madera, tejado a doble faldón y tejado de metal
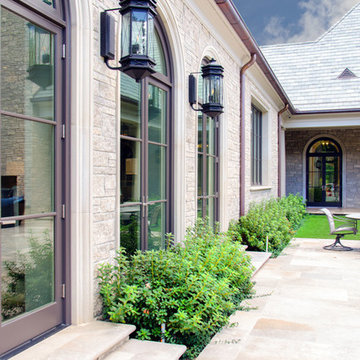
Ejemplo de fachada beige mediterránea extra grande con revestimiento de piedra y tejado a dos aguas
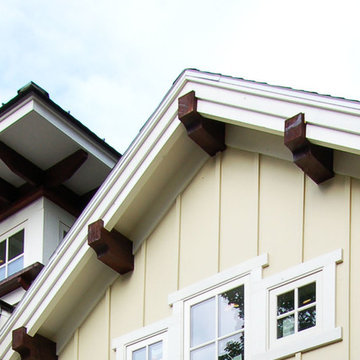
Forte Company (Developer) •
Hibler Design Studio (Design Team) •
W. Brandt Hay Architect (Design Team)
Foto de fachada beige de estilo de casa de campo de tamaño medio de dos plantas con revestimientos combinados y tejado a dos aguas
Foto de fachada beige de estilo de casa de campo de tamaño medio de dos plantas con revestimientos combinados y tejado a dos aguas
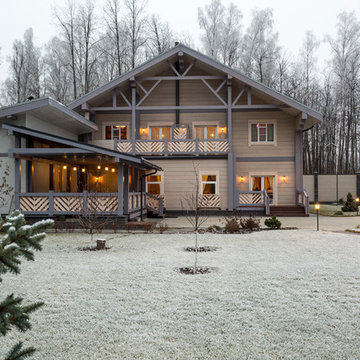
Ejemplo de fachada beige campestre de dos plantas con revestimiento de madera y tejado a dos aguas
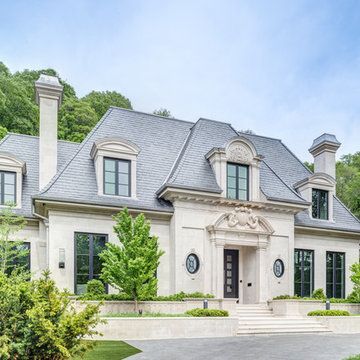
French Transitional Located in Toronto// Makow Architects
Imagen de fachada de casa beige clásica de una planta con revestimiento de piedra, tejado de teja de madera y tejado a cuatro aguas
Imagen de fachada de casa beige clásica de una planta con revestimiento de piedra, tejado de teja de madera y tejado a cuatro aguas
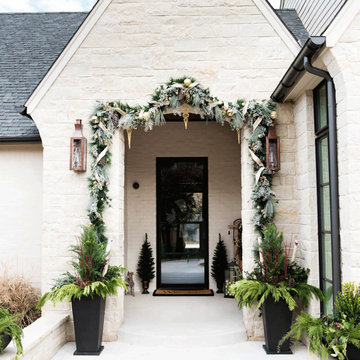
Holiday Garland Entry with Governor Flush Mount Lanterns
The Bevolo Governor® Lantern is inspired by a historic colonial fixture design. The fixture's tall masculine nature complements a number of architectural styles. It is best when used to address vertical architectural elements such as columns and French doors. The Governor® flush mount is available in natural gas, liquid propane, and electric.
Standard Lantern Sizes
Height Width Depth
24.0" 6.0" 6.5"
30.0" 7.5" 8.0"
36.0" 9.0" 9.5"
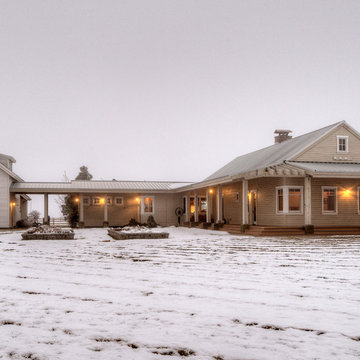
View from eastern pasture. Photography by Lucas Henning.
Imagen de fachada de casa beige de estilo de casa de campo de tamaño medio de dos plantas con revestimiento de madera, tejado a dos aguas y tejado de teja de madera
Imagen de fachada de casa beige de estilo de casa de campo de tamaño medio de dos plantas con revestimiento de madera, tejado a dos aguas y tejado de teja de madera

Custom remodel and build in the heart of Ruxton, Maryland. The foundation was kept and Eisenbrandt Companies remodeled the entire house with the design from Andy Niazy Architecture. A beautiful combination of painted brick and hardy siding, this home was built to stand the test of time. Accented with standing seam roofs and board and batten gambles. Custom garage doors with wood corbels. Marvin Elevate windows with a simplistic grid pattern. Blue stone walkway with old Carolina brick as its border. Versatex trim throughout.
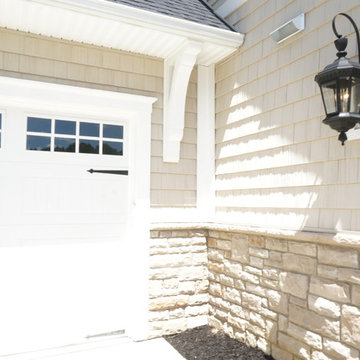
Laura of Pembroke, Inc.
Foto de fachada beige de estilo americano pequeña de dos plantas con revestimiento de vinilo
Foto de fachada beige de estilo americano pequeña de dos plantas con revestimiento de vinilo
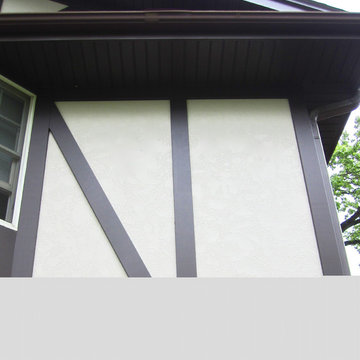
This Wilmette, IL Tudor Style Home was remodeled by Siding & Windows Group with James HardiePanel Stucco Siding in Custom ColorPlus Technology Color and HardieTrim Boards in ColorPlus Technology Color Timber Bark. Also replaced Windows with Marvin Windows.
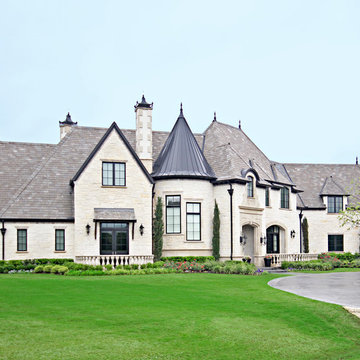
Ejemplo de fachada de casa beige tradicional grande de dos plantas con revestimiento de piedra

Clubhouse exterior.
Diseño de fachada de casa beige y roja tradicional renovada grande de una planta con revestimientos combinados, tejado a dos aguas, tejado de teja de madera y tablilla
Diseño de fachada de casa beige y roja tradicional renovada grande de una planta con revestimientos combinados, tejado a dos aguas, tejado de teja de madera y tablilla

Modern Home Los Altos with cedar siding built to PassivHaus standards (extremely energy-efficient)
Imagen de fachada de casa beige moderna de una planta con revestimientos combinados y tejado plano
Imagen de fachada de casa beige moderna de una planta con revestimientos combinados y tejado plano

Foto de fachada de casa beige de estilo de casa de campo de tamaño medio de dos plantas con revestimiento de piedra, tejado a dos aguas y tejado de metal
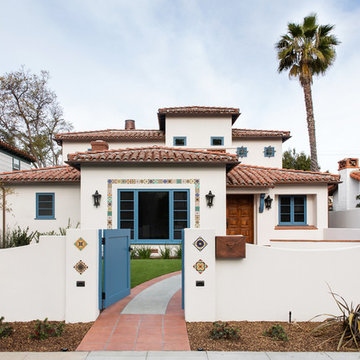
Modelo de fachada de casa beige mediterránea a niveles con revestimiento de estuco, tejado a cuatro aguas y tejado de teja de barro
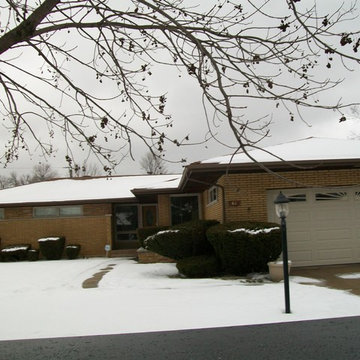
BEFORE PHOTO
Imagen de fachada beige retro de una planta con revestimiento de ladrillo
Imagen de fachada beige retro de una planta con revestimiento de ladrillo
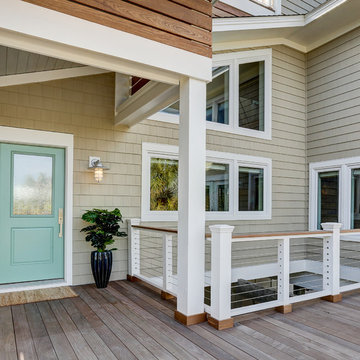
It's a house so close to the inlet, it appears to float. Skirted by water, this Inlet View home is built for a true waterman. This unique property was originally designed by a local architect–Haywood Newkirk, Sr–who was known for his modernistic renderings. As the neighborhood grew, views of the water were replaced with hindered scenes of bordering homes. To gain privacy, we called on another local architect, artist + surfer–Chip Hemmingway–whose industrial design can be viewed on distinctive properties such as the USS North Carolina Battleship + North Carolina Aquarium’s $26 million Jennette’s Pier facility in Nags Head. It would take another waterman's eye to imagine this space anew. With fresh blueprints, the front door took to a new face of the home + an additional 1500 square feet were appended by Schmidt Custom Builders to create an open-concept out of the old family property. The project began with a total gut. And to the bare structure, came new framing + exterior, all new wiring, roof, windows, flooring, insulation, custom cabinetry, granite countertops, luxurious lighting, furniture + landscaping. We hired on Jo Howell of Big Sky Design who worked with the homeowner to select the final touches to make this space feel like home. Outdoors is perhaps the grandest room of all which can be enjoyed plein air. Custom Ipe screens adorn the outdoor dining pavilion which now configure a private space between neighboring homes. Attached is a grand, open porch wrapped with stainless steal cable for a zero-obstruction view of a surfer's haven. || Photos by Mark Steelman
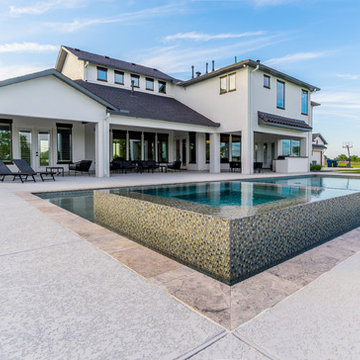
Ejemplo de fachada de casa beige clásica renovada grande de dos plantas con revestimiento de estuco, tejado a dos aguas y tejado de varios materiales
1.474 ideas para fachadas beigeS
1
