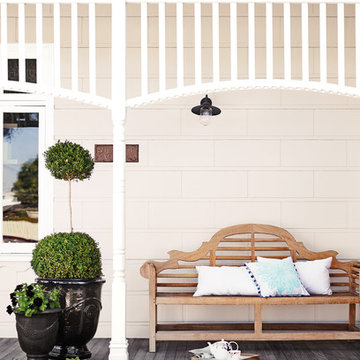1.474 ideas para fachadas beigeS
Filtrar por
Presupuesto
Ordenar por:Popular hoy
121 - 140 de 1474 fotos
Artículo 1 de 3
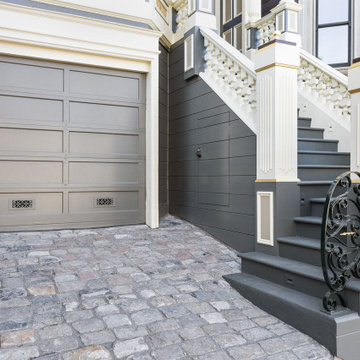
CLIENT GOALS
This spectacular Victorian was built in 1890 for Joseph Budde, an inventor, patent holder, and major manufacturer of the flush toilet. Through its more than 130-year life, this home evolved with the many incarnations of the Haight District. The most significant was the street modification that made way for the Haight Street railway line in the early 1920s. At that time, streets and sidewalks widened, causing the straight-line, two-story staircase to take a turn.
In the 1920s, stucco and terrazzo were considered modern and low-maintenance materials and were often used to replace the handmade residential carpentry that would have graced this spectacular staircase. Sometime during the 1990s, the entire entry door assembly was removed and replaced with another “modern” solution. Our clients challenged Centoni to recreate the original staircase and entry.
OUR DESIGN SOLUTION
Through a partnership with local artisans and support from San Francisco Historical Planners, team Centoni sourced information from the public library that included original photographs, writings on Cranston and Keenan, and the history of the Haight. Though no specific photo has yet to be sourced, we are confident the design choices are in the spirit of the original and are based on remnants of the original porch discovered under the 1920s stucco.
Through this journey, the staircase foundation was reengineered, the staircase designed and built, the original entry doors recreated, the stained glass transom created (including replication of the original hand-painted bird-theme rondels, many rotted decorated elements hand-carved, new and historic lighting installed, and a new iron handrail designed and fabricated.
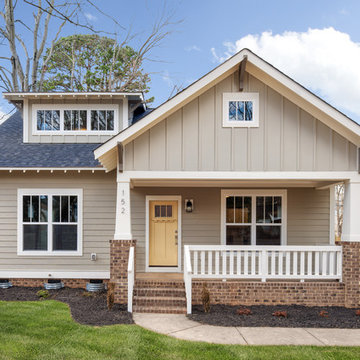
Ejemplo de fachada de casa beige de estilo americano grande de dos plantas con revestimiento de madera, tejado a dos aguas y tejado de teja de madera
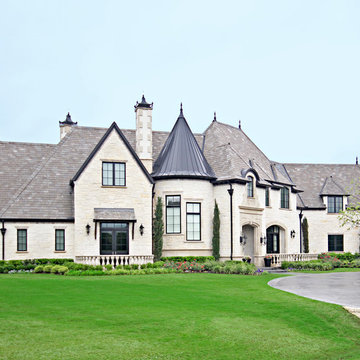
Ejemplo de fachada de casa beige tradicional grande de dos plantas con revestimiento de piedra
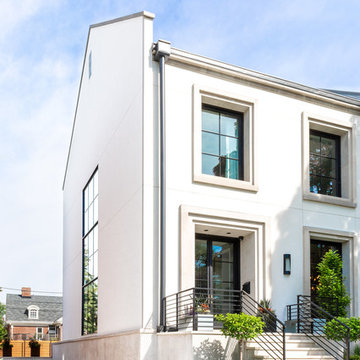
Reagan Taylor Photography
Imagen de fachada de casa beige de dos plantas con tejado de metal
Imagen de fachada de casa beige de dos plantas con tejado de metal
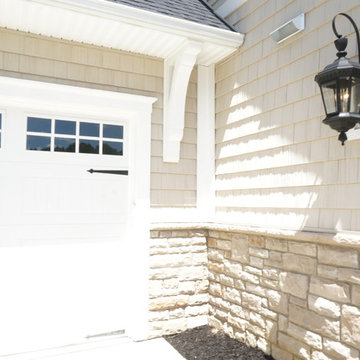
Laura of Pembroke, Inc.
Foto de fachada beige de estilo americano pequeña de dos plantas con revestimiento de vinilo
Foto de fachada beige de estilo americano pequeña de dos plantas con revestimiento de vinilo
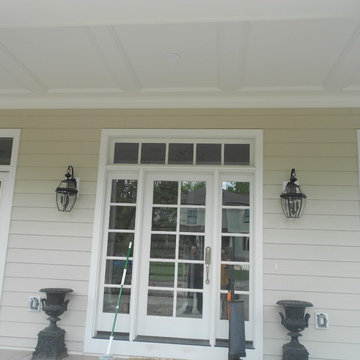
Picture of the James Hardie Arctic White Door Trim
Foto de fachada beige de tamaño medio de dos plantas con revestimiento de aglomerado de cemento
Foto de fachada beige de tamaño medio de dos plantas con revestimiento de aglomerado de cemento
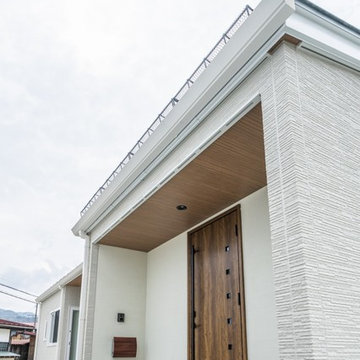
縁側に座ってビールにだだちゃ豆、ぽかぽか陽気で日光浴。
子供たちが縁側を通って畑になった野菜を収穫する。
縁側にくつろぎとたのしさを詰め込んだ暮らしを考えた。
お庭で遊んでも、お部屋で遊んでも、目の届くように。
私たち家族のためだけの、たったひとつの動線計画。
心地よい光と風を取り入れ、自然豊かな郊外で暮らす。
家族の想いが、またひとつカタチになりました。
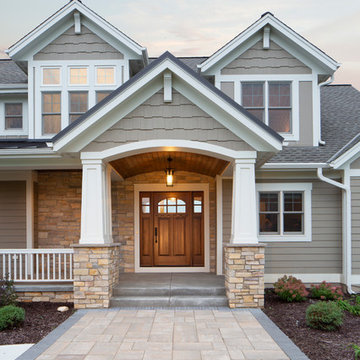
Custom designed 2 story home with first floor Master Suite. A welcoming covered and barrel vaulted porch invites you into this open concept home. Weathered Wood shingles. Pebblestone Clay siding, Jericho stone and white trim combine the look of this Mequon home. (Ryan Hainey)
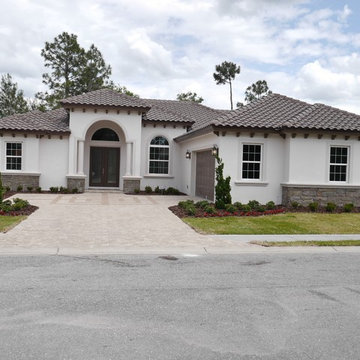
Foto de fachada de casa beige clásica renovada de tamaño medio de una planta con revestimiento de estuco, tejado a cuatro aguas y tejado de teja de barro
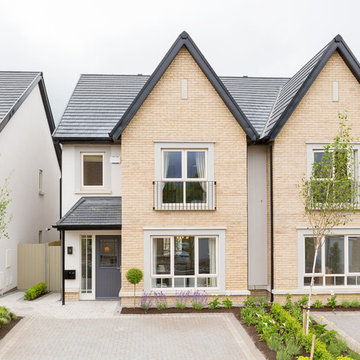
Ejemplo de fachada de casa pareada beige clásica renovada de dos plantas con revestimiento de ladrillo
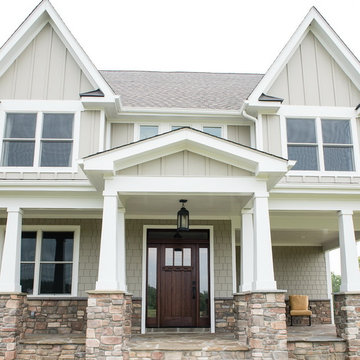
Megan Gibbons Photography
Ejemplo de fachada beige de estilo americano grande de dos plantas con revestimiento de aglomerado de cemento y tejado a dos aguas
Ejemplo de fachada beige de estilo americano grande de dos plantas con revestimiento de aglomerado de cemento y tejado a dos aguas
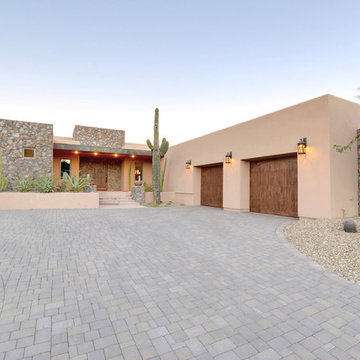
Front of Home
Photo-Jake Edwards
Ejemplo de fachada beige de estilo americano de tamaño medio de una planta con revestimiento de estuco y tejado plano
Ejemplo de fachada beige de estilo americano de tamaño medio de una planta con revestimiento de estuco y tejado plano
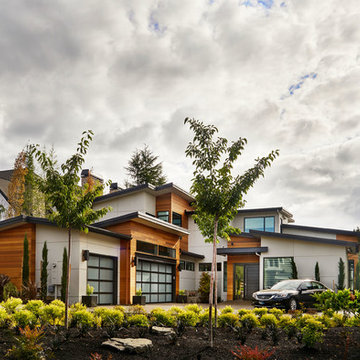
Imagen de fachada beige actual extra grande de dos plantas con revestimientos combinados y tejado plano
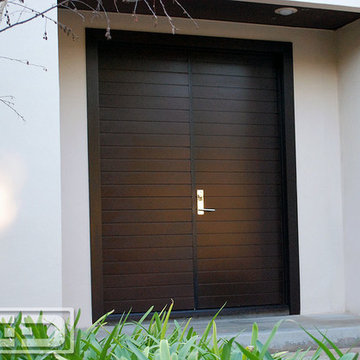
Modern architectural is gaining momentum in the Los Angeles region and as such so has the demand for architecturally-correct entry door systems that demonstrate the beauty of simplicity which is commonly recognized as modern architecture.
Our modern style entry door systems are designed for each and every one of our clients. We don't sell doors off a brochure nor do we have limitations in the use of materials, design and/or customization of any door design you might be seeking.
To get prices on our modern entry door system project please call us at (855) 343-DOOR
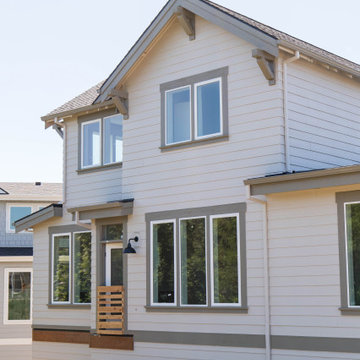
Foto de fachada de casa beige de estilo de casa de campo grande de dos plantas con revestimiento de aglomerado de cemento, tejado a dos aguas y tejado de teja de madera
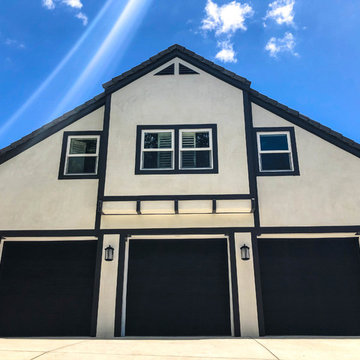
Malibu, CA - Whole Home Remodel - Exterior Remodel
For the exterior of the home, we installed new windows around the entire home, complete roof replacement, installation of new Garage doors (3), the re stuccoing of the entire exterior, replacement of the window trim and fascia, a new roof and a fresh exterior paint to finish.
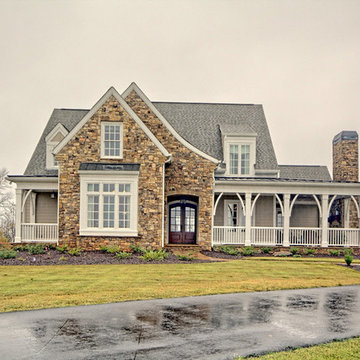
Modelo de fachada beige rústica grande de dos plantas con revestimientos combinados y tejado a dos aguas
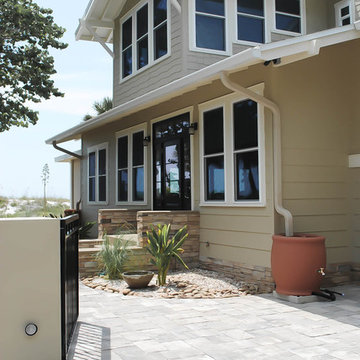
Demolition was no foregone conclusion when this oceanfront beach home was purchased by in New England business owner with the vision. His early childhood dream was brought to fruition as we meticulously restored and rebuilt to current standards this 1919 vintage Beach bungalow. Reset it completely with new systems and electronics, this award-winning home had its original charm returned to it in spades. This unpretentious masterpiece exudes understated elegance, exceptional livability and warmth.
Design Styles Architecure, Inc.
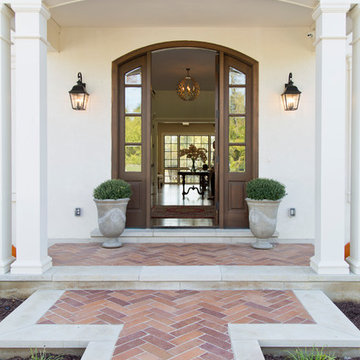
Foto de fachada de casa beige clásica renovada extra grande de dos plantas con revestimiento de estuco
1.474 ideas para fachadas beigeS
7
