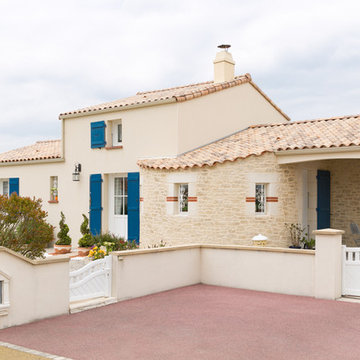1.474 ideas para fachadas beigeS
Filtrar por
Presupuesto
Ordenar por:Popular hoy
161 - 180 de 1474 fotos
Artículo 1 de 3
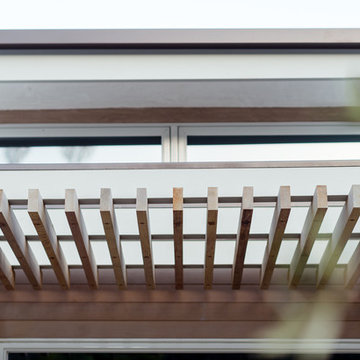
A light-washed cedar trellis is suspended from the existing structural beams to add depth, dimension and interest to the entry access.
photo: jimmy cheng photography
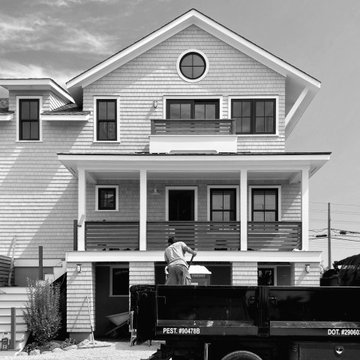
Ejemplo de fachada de casa beige y marrón costera de tamaño medio de tres plantas con revestimiento de madera, tejado a dos aguas, tejado de varios materiales y teja
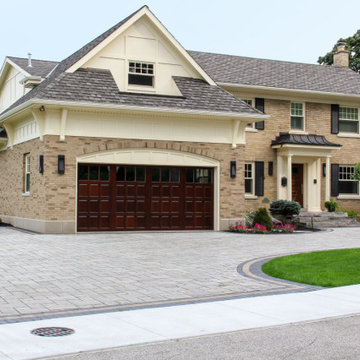
Front elevation of the 1,568 Sq. ft. addition and renovation of a traditional home along the St. Joseph River. Stone slab front stoop. Dentil molding trim. Copper roof. Gorgeous Unilock paver drive by Rustic Rocks Landscape Company.
Addition included a new 235 sq. ft. pool house, outdoor dining area, outdoor kitchen, porch overhangs with clear cedar lined ceilings, garage, extensive hardscaping and landscaping. Painstaking care was taken by the Architect, Designer and Martin Bros. Contracting, Inc. to match existing architectural details so that the addition was seamless.
Architectural design by Helman Sechrist Architecture; interior design by Jill Henner; general contracting by Martin Bros. Contracting, Inc.; photography by Marie 'Martin' Kinney
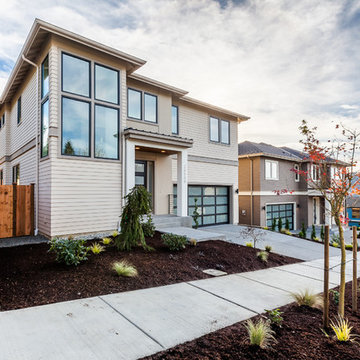
Foto de fachada beige minimalista grande de dos plantas con revestimiento de vinilo y tejado plano
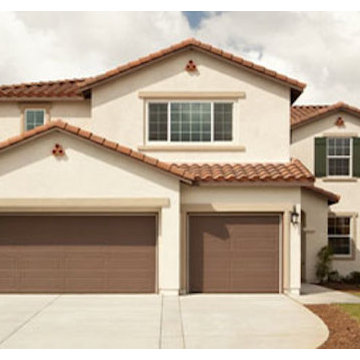
Diseño de fachada beige de estilo americano de tamaño medio de dos plantas con revestimiento de estuco
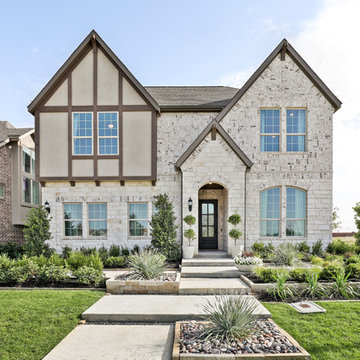
Modelo de fachada de casa beige tradicional grande de dos plantas con revestimiento de ladrillo, tejado a dos aguas y tejado de teja de madera
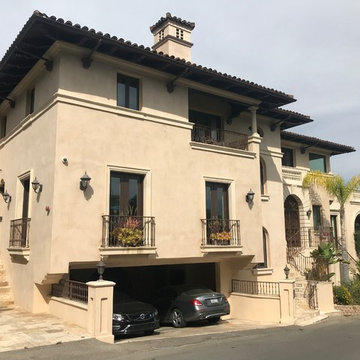
Imagen de fachada de casa beige mediterránea de tamaño medio de dos plantas con revestimiento de estuco, tejado a cuatro aguas y tejado de teja de barro
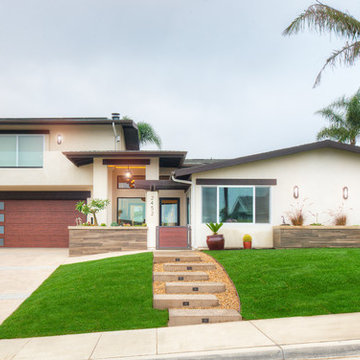
The roof over the kitchen and living areas were raised to eleven feet. The entry addition was built to offset the massing from the old single story to the second floor addition, which gave us the opportunity to modernize the style.
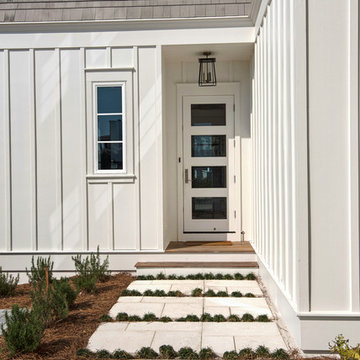
Foto de fachada de casa beige costera grande de tres plantas con revestimiento de madera, tejado a dos aguas y tejado de teja de madera
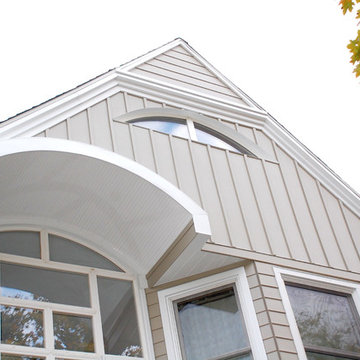
This Victorian Style Home located in Chicago, IL was remodeled by Siding & Windows Group where we installed James HardiePlank Select Cedarmill Lap Siding and James HardiePanel Vertical Siding in ColorPlus Technology Color Monterey Taupe and HardieTrim Smooth Boards in ColorPlus Technology Color Arctic White. We also installed Marvin Ultimate Windows.
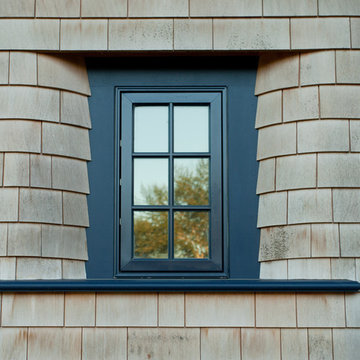
Stephen Sullivan Inc.
Foto de fachada de casa beige campestre extra grande de tres plantas con revestimiento de madera, tejado a doble faldón y tejado de teja de madera
Foto de fachada de casa beige campestre extra grande de tres plantas con revestimiento de madera, tejado a doble faldón y tejado de teja de madera

Custom remodel and build in the heart of Ruxton, Maryland. The foundation was kept and Eisenbrandt Companies remodeled the entire house with the design from Andy Niazy Architecture. A beautiful combination of painted brick and hardy siding, this home was built to stand the test of time. Accented with standing seam roofs and board and batten gambles. Custom garage doors with wood corbels. Marvin Elevate windows with a simplistic grid pattern. Blue stone walkway with old Carolina brick as its border. Versatex trim throughout.
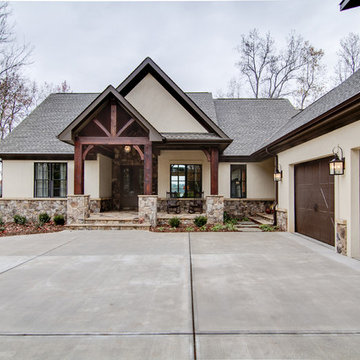
Jimi Nedoff - Nedoff Fotography
Ejemplo de fachada beige de estilo americano con revestimiento de estuco y tejado a dos aguas
Ejemplo de fachada beige de estilo americano con revestimiento de estuco y tejado a dos aguas
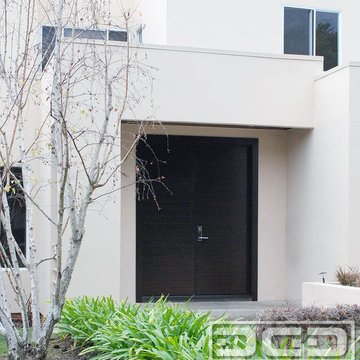
Your home's entry way is perhaps one of the most important if not the most important features of your home!
Dynamic Garage Door creates modern entry door systems that convey beauty, architectural correctness and yes, they can create envy but then again, isn't that the point? We definitely pride ourselves as our clients do in achieving the most gorgeous entry door systems you'll ever encounter.
This LA home was retrofitted with a modern style door system consisting of a two-leaf composite wood door system. We opted for a modern chrome handle to reinforce that modernistic styling found throughout the home. The doors were hand-finished in a dark espresso faux-wood grain to give the entry way a warm inviting feel.
For a true custom entry door system designed and crafted from scratch Dynamic Garage Door is here to help. Call us at 855-343-3667
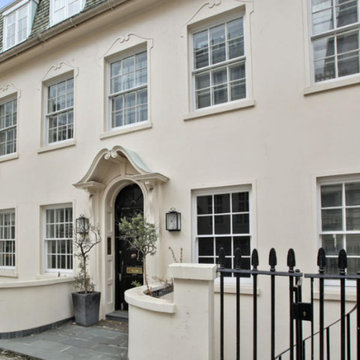
A Victorian/Asian stone door surround
Ejemplo de fachada beige clásica con revestimiento de estuco
Ejemplo de fachada beige clásica con revestimiento de estuco
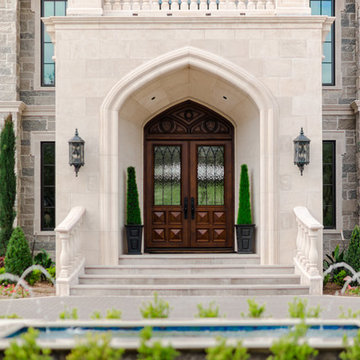
Imagen de fachada de casa beige mediterránea grande de tres plantas con revestimiento de piedra y tejado a dos aguas
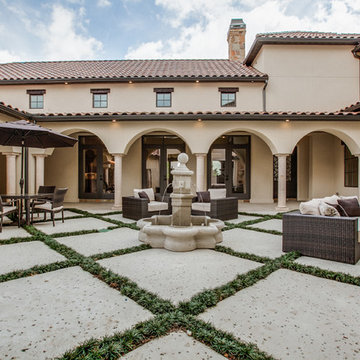
2 PAIGEBROOKE
WESTLAKE, TEXAS 76262
Live like Spanish royalty in our most realized Mediterranean villa ever. Brilliantly designed entertainment wings: open living-dining-kitchen suite on the north, game room and home theatre on the east, quiet conversation in the library and hidden parlor on the south, all surrounding a landscaped courtyard. Studding luxury in the west wing master suite. Children's bedrooms upstairs share dedicated homework room. Experience the sensation of living beautifully at this authentic Mediterranean villa in Westlake!
- See more at: http://www.livingbellavita.com/southlake/westlake-model-home
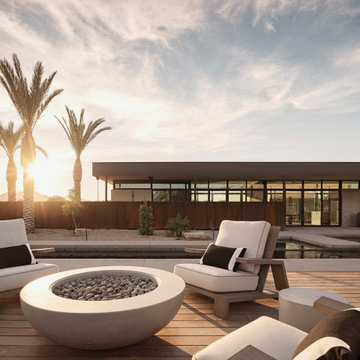
Photo by Roehner + Ryan
Foto de fachada de casa beige de estilo americano de una planta con revestimiento de estuco y tejado plano
Foto de fachada de casa beige de estilo americano de una planta con revestimiento de estuco y tejado plano
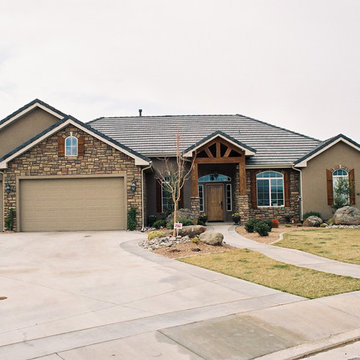
Diseño de fachada de casa beige rústica de tamaño medio de una planta con revestimientos combinados, tejado a la holandesa y tejado de teja de madera
1.474 ideas para fachadas beigeS
9
