25.687 ideas para fachadas beigeS con tejado a dos aguas
Filtrar por
Presupuesto
Ordenar por:Popular hoy
1 - 20 de 25.687 fotos
Artículo 1 de 3

The best of past and present architectural styles combine in this welcoming, farmhouse-inspired design. Clad in low-maintenance siding, the distinctive exterior has plenty of street appeal, with its columned porch, multiple gables, shutters and interesting roof lines. Other exterior highlights included trusses over the garage doors, horizontal lap siding and brick and stone accents. The interior is equally impressive, with an open floor plan that accommodates today’s family and modern lifestyles. An eight-foot covered porch leads into a large foyer and a powder room. Beyond, the spacious first floor includes more than 2,000 square feet, with one side dominated by public spaces that include a large open living room, centrally located kitchen with a large island that seats six and a u-shaped counter plan, formal dining area that seats eight for holidays and special occasions and a convenient laundry and mud room. The left side of the floor plan contains the serene master suite, with an oversized master bath, large walk-in closet and 16 by 18-foot master bedroom that includes a large picture window that lets in maximum light and is perfect for capturing nearby views. Relax with a cup of morning coffee or an evening cocktail on the nearby covered patio, which can be accessed from both the living room and the master bedroom. Upstairs, an additional 900 square feet includes two 11 by 14-foot upper bedrooms with bath and closet and a an approximately 700 square foot guest suite over the garage that includes a relaxing sitting area, galley kitchen and bath, perfect for guests or in-laws.
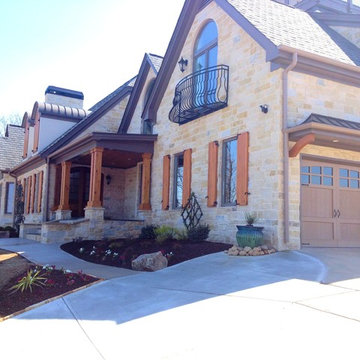
Daco Real Stone Veneers is just that, real stone. As easy to work with as tile and the perfect way to add priceless and timeless elegant beauty to any homestead
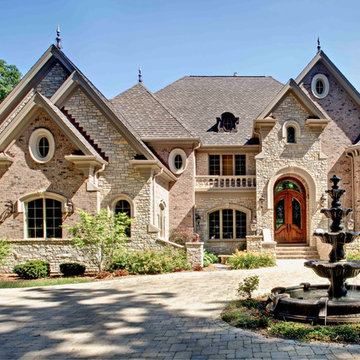
Beautiful Luxury Custom Home Built & Designed by Southampton Builders of St. Charles IL. View our Web Site to See More Great Pictures. Paul Schlismann Photography, Copyright Grasse River Studios, Jonathan Nutt
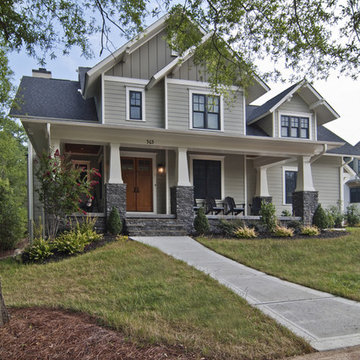
Front elevation of a craftsman style house in old Davidon
Foto de fachada de casa beige de estilo americano de tamaño medio de dos plantas con revestimiento de aglomerado de cemento, tejado a dos aguas y tejado de teja de madera
Foto de fachada de casa beige de estilo americano de tamaño medio de dos plantas con revestimiento de aglomerado de cemento, tejado a dos aguas y tejado de teja de madera
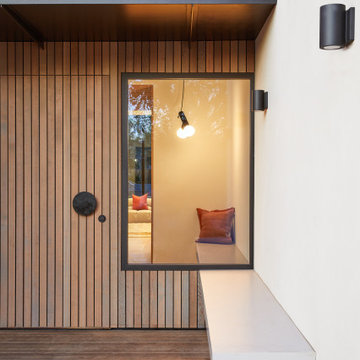
This Australian-inspired new construction was a successful collaboration between homeowner, architect, designer and builder. The home features a Henrybuilt kitchen, butler's pantry, private home office, guest suite, master suite, entry foyer with concealed entrances to the powder bathroom and coat closet, hidden play loft, and full front and back landscaping with swimming pool and pool house/ADU.

Dream home front entry and garage with bonus room.
Modelo de fachada de casa beige y gris tradicional renovada extra grande de dos plantas con tejado de teja de madera, revestimientos combinados y tejado a dos aguas
Modelo de fachada de casa beige y gris tradicional renovada extra grande de dos plantas con tejado de teja de madera, revestimientos combinados y tejado a dos aguas

Foto de fachada de casa beige y gris clásica renovada grande de dos plantas con revestimiento de ladrillo, tejado a dos aguas y tejado de teja de madera
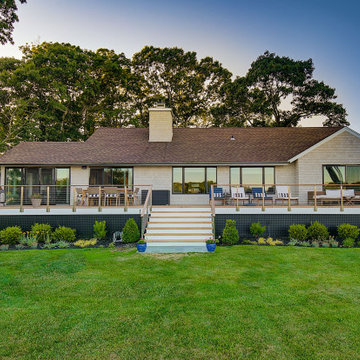
This charming ranch on the north fork of Long Island received a long overdo update. All the windows were replaced with more modern looking black framed Andersen casement windows. The front entry door and garage door compliment each other with the a column of horizontal windows. The Maibec siding really makes this house stand out while complimenting the natural surrounding. Finished with black gutters and leaders that compliment that offer function without taking away from the clean look of the new makeover. The front entry was given a streamlined entry with Timbertech decking and Viewrail railing. The rear deck, also Timbertech and Viewrail, include black lattice that finishes the rear deck with out detracting from the clean lines of this deck that spans the back of the house. The Viewrail provides the safety barrier needed without interfering with the amazing view of the water.

Expanded wrap around porch with dual columns. Bronze metal shed roof accents the rock exterior.
Ejemplo de fachada de casa beige marinera extra grande de dos plantas con revestimiento de aglomerado de cemento, tejado a dos aguas y tejado de teja de madera
Ejemplo de fachada de casa beige marinera extra grande de dos plantas con revestimiento de aglomerado de cemento, tejado a dos aguas y tejado de teja de madera

Diseño de fachada de casa beige marinera de dos plantas con revestimiento de madera, tejado a dos aguas y tejado de metal
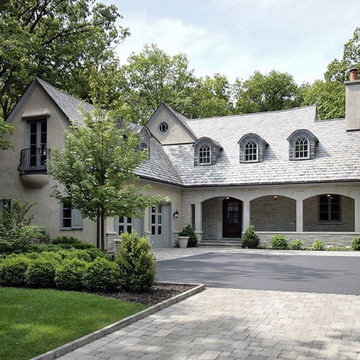
Modelo de fachada de casa beige de tamaño medio de dos plantas con tejado a dos aguas y tejado de teja de madera
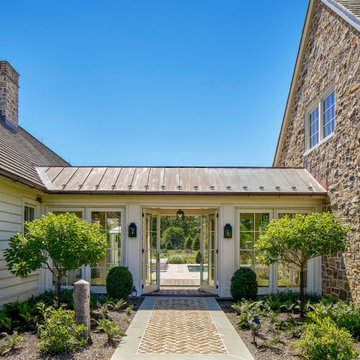
Photo: Halkin Mason Photography
Diseño de fachada de casa beige tradicional de dos plantas con revestimiento de piedra, tejado a dos aguas y tejado de teja de madera
Diseño de fachada de casa beige tradicional de dos plantas con revestimiento de piedra, tejado a dos aguas y tejado de teja de madera
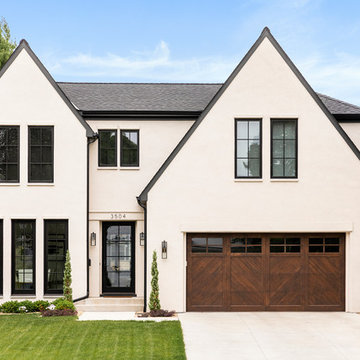
Diseño de fachada de casa beige tradicional renovada grande de dos plantas con revestimiento de estuco, tejado a dos aguas y tejado de teja de madera
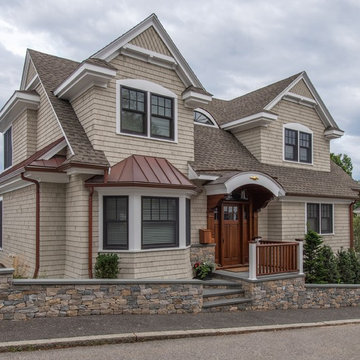
Modelo de fachada de casa beige clásica renovada grande de tres plantas con revestimiento de madera, tejado a dos aguas y tejado de varios materiales
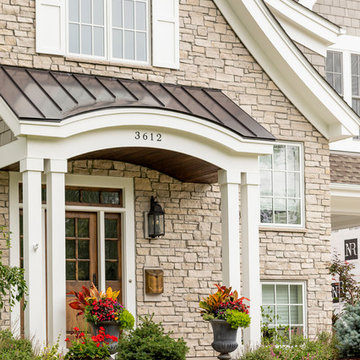
Foto de fachada de casa beige tradicional grande de dos plantas con revestimiento de ladrillo, tejado a dos aguas y tejado de varios materiales
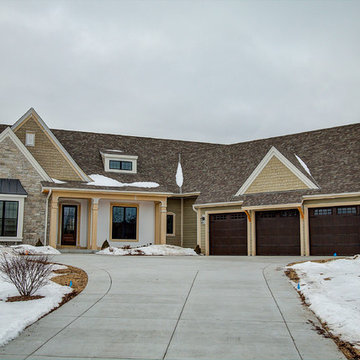
Foto de fachada de casa beige tradicional grande de una planta con revestimientos combinados, tejado a dos aguas y tejado de teja de madera
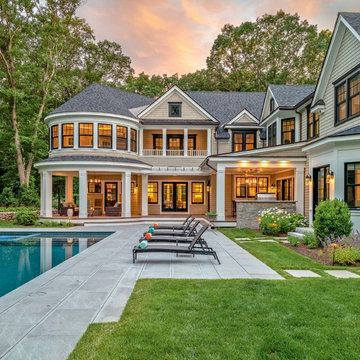
Foto de fachada de casa beige clásica grande de dos plantas con tejado a dos aguas y tejado de teja de madera
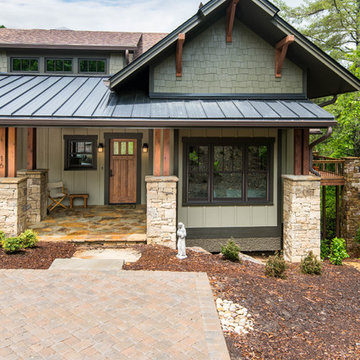
Diseño de fachada de casa beige de estilo americano de tamaño medio de dos plantas con revestimiento de madera, tejado a dos aguas y tejado de varios materiales
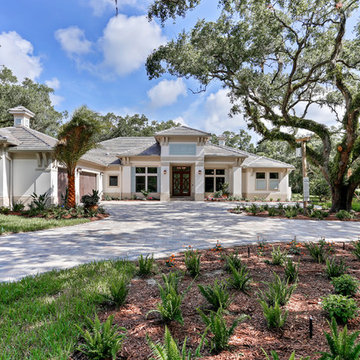
Foto de fachada de casa beige clásica renovada grande de una planta con revestimiento de estuco, tejado a dos aguas y tejado de teja de madera
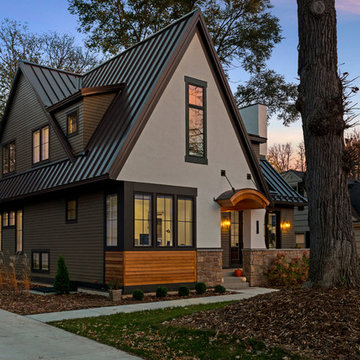
This modern Tudor styled home features a stucco, stone, and siding exterior. The roof standing seam metal. The barrel eyebrow above the front door is wood accents which compliments thee left side of the home's siding. Photo by Space Crafting
25.687 ideas para fachadas beigeS con tejado a dos aguas
1