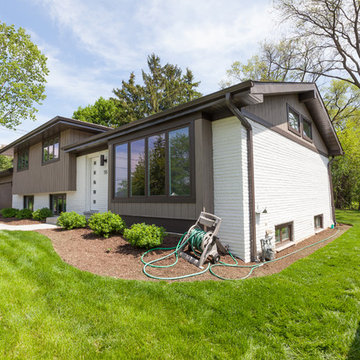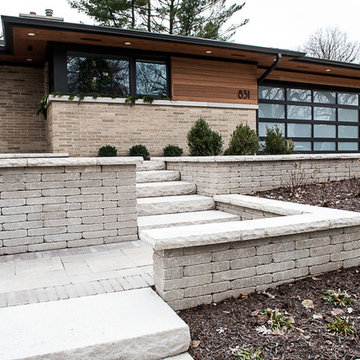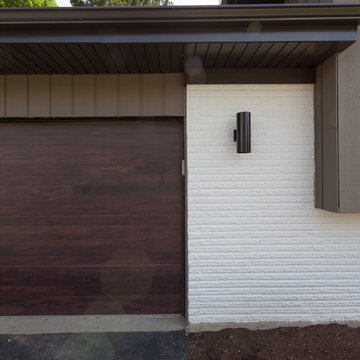1.056 ideas para fachadas beigeS a niveles
Filtrar por
Presupuesto
Ordenar por:Popular hoy
1 - 20 de 1056 fotos
Artículo 1 de 3
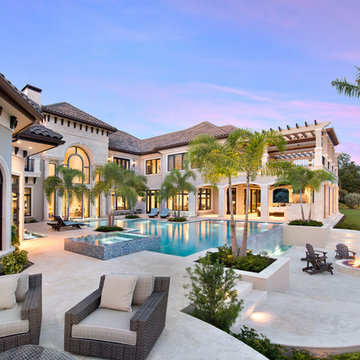
Imagen de fachada de casa beige mediterránea a niveles con tejado a cuatro aguas y tejado de teja de madera

The 5,000 square foot private residence is located in the community of Horseshoe Bay, above the shores of Lake LBJ, and responds to the Texas Hill Country vernacular prescribed by the community: shallow metal roofs, regional materials, sensitive scale massing and water-wise landscaping. The house opens to the scenic north and north-west views and fractures and shifts in order to keep significant oak, mesquite, elm, cedar and persimmon trees, in the process creating lush private patios and limestone terraces.
The Owners desired an accessible residence built for flexibility as they age. This led to a single level home, and the challenge to nestle the step-less house into the sloping landscape.
Full height glazing opens the house to the very beautiful arid landscape, while porches and overhangs protect interior spaces from the harsh Texas sun. Expansive walls of industrial insulated glazing panels allow soft modulated light to penetrate the interior while providing visual privacy. An integral lap pool with adjacent low fenestration reflects dappled light deep into the house.
Chaste stained concrete floors and blackened steel focal elements contrast with islands of mesquite flooring, cherry casework and fir ceilings. Selective areas of exposed limestone walls, some incorporating salvaged timber lintels, and cor-ten steel components further the contrast within the uncomplicated framework.
The Owner’s object and art collection is incorporated into the residence’s sequence of connecting galleries creating a choreography of passage that alternates between the lucid expression of simple ranch house architecture and the rich accumulation of their heritage.
The general contractor for the project is local custom homebuilder Dauphine Homes. Structural Engineering is provided by Structures Inc. of Austin, Texas, and Landscape Architecture is provided by Prado Design LLC in conjunction with Jill Nokes, also of Austin.
Cecil Baker + Partners Photography

Martin Vecchio
Modelo de fachada de casa beige tradicional renovada grande a niveles con revestimiento de estuco
Modelo de fachada de casa beige tradicional renovada grande a niveles con revestimiento de estuco
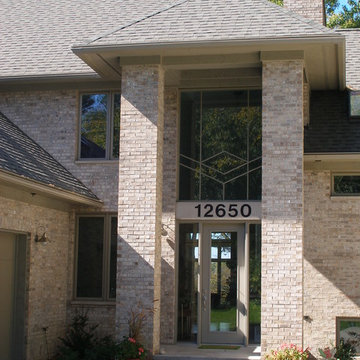
Ejemplo de fachada beige actual a niveles con revestimiento de ladrillo
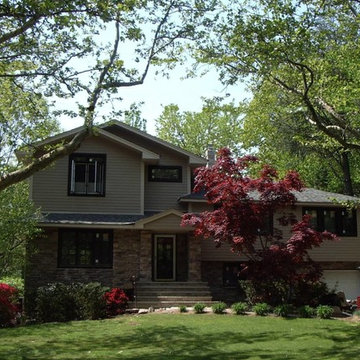
Allison Ong Shreffler
Modelo de fachada beige de estilo americano de tamaño medio a niveles con revestimientos combinados y tejado a dos aguas
Modelo de fachada beige de estilo americano de tamaño medio a niveles con revestimientos combinados y tejado a dos aguas

Conceptually the Clark Street remodel began with an idea of creating a new entry. The existing home foyer was non-existent and cramped with the back of the stair abutting the front door. By defining an exterior point of entry and creating a radius interior stair, the home instantly opens up and becomes more inviting. From there, further connections to the exterior were made through large sliding doors and a redesigned exterior deck. Taking advantage of the cool coastal climate, this connection to the exterior is natural and seamless
Photos by Zack Benson
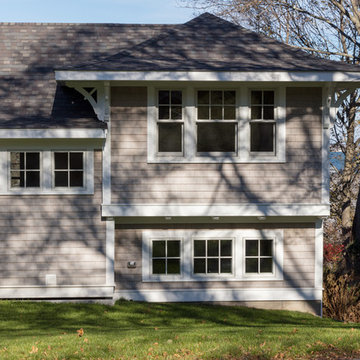
Kyle J. Caldwell photography
Diseño de fachada de casa beige de estilo americano de tamaño medio a niveles con revestimiento de madera, tejado a dos aguas y tejado de teja de madera
Diseño de fachada de casa beige de estilo americano de tamaño medio a niveles con revestimiento de madera, tejado a dos aguas y tejado de teja de madera

Foto de fachada beige actual extra grande a niveles con tejado plano y revestimientos combinados
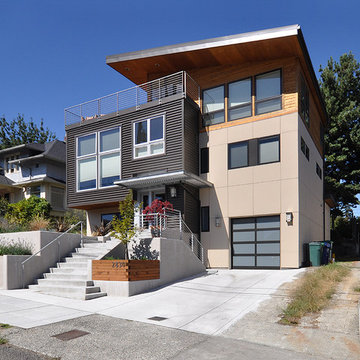
Architect: Grouparchitect.
Contractor: Barlow Construction.
Photography: © 2011 Grouparchitect
Foto de fachada de casa beige contemporánea de tamaño medio a niveles con revestimiento de aglomerado de cemento y tejado de un solo tendido
Foto de fachada de casa beige contemporánea de tamaño medio a niveles con revestimiento de aglomerado de cemento y tejado de un solo tendido
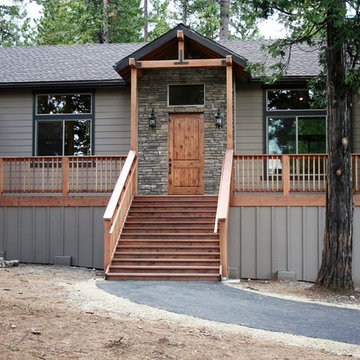
Diseño de fachada beige tradicional de tamaño medio a niveles con revestimientos combinados y tejado a dos aguas
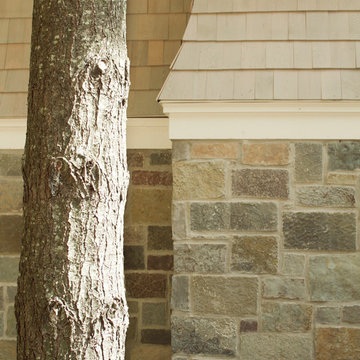
Foto de fachada de casa beige costera grande a niveles con revestimiento de madera, tejado a cuatro aguas y tejado de teja de madera
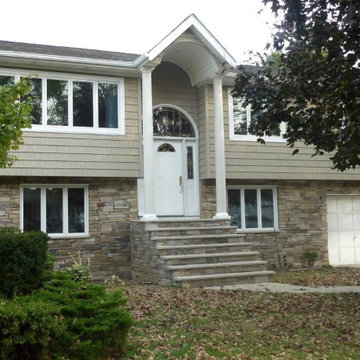
Ejemplo de fachada de casa beige tradicional de tamaño medio a niveles con revestimientos combinados, tejado a dos aguas y tejado de teja de madera
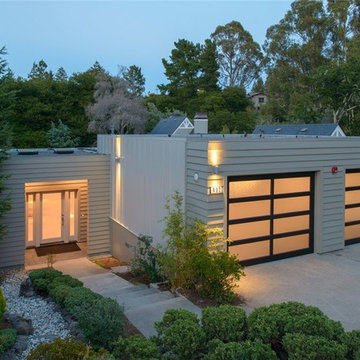
Ejemplo de fachada de casa beige minimalista de tamaño medio a niveles con tejado plano y revestimientos combinados
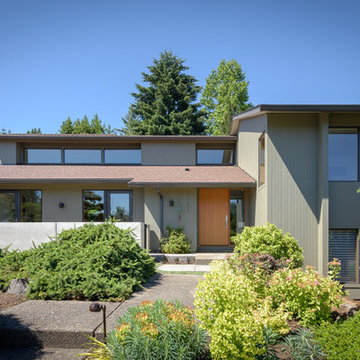
Photo Credits: Aaron Leitz
Ejemplo de fachada de casa beige moderna de tamaño medio a niveles con revestimiento de madera y tejado de teja de madera
Ejemplo de fachada de casa beige moderna de tamaño medio a niveles con revestimiento de madera y tejado de teja de madera
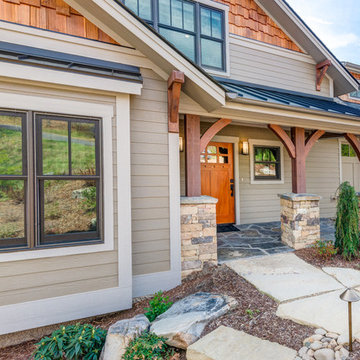
Diseño de fachada de casa beige de estilo americano pequeña a niveles con revestimiento de vinilo, tejado a dos aguas y tejado de teja de madera
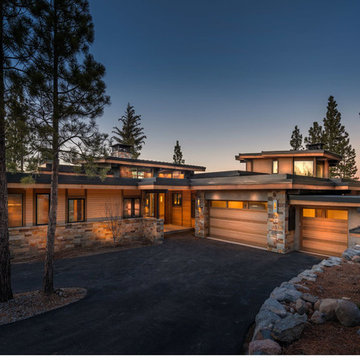
Modelo de fachada beige actual extra grande a niveles con revestimientos combinados
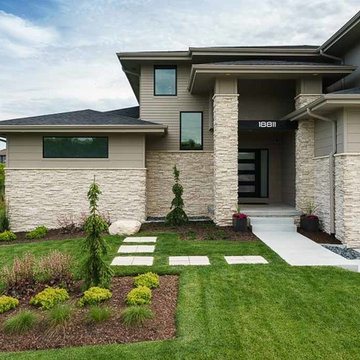
Modelo de fachada de casa beige actual a niveles con revestimientos combinados, tejado a cuatro aguas y tejado de teja de madera
1.056 ideas para fachadas beigeS a niveles
1
