58 ideas para fachadas beigeS con techo de mariposa
Filtrar por
Presupuesto
Ordenar por:Popular hoy
1 - 20 de 58 fotos
Artículo 1 de 3
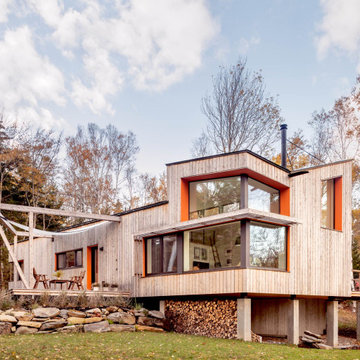
Triple-glazed corner windows open the inside to the outside; custom wood awnings reduce glare. Firewood storage is easily accessed from the back deck, which features custom wood framing for the shade sail.

Intentional placement of trees and perimeter plantings frames views of the home and offers light relief from late afternoon sun angles. Paving edges are softened by casual planting textures, reinforcing a cottage aesthetic.
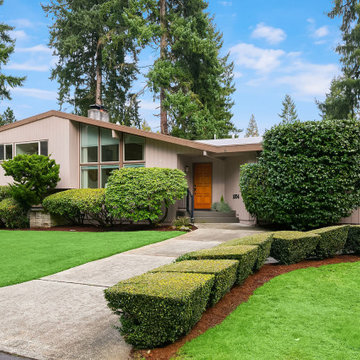
Midcentury home exterior with simple, but neatly landscaped garden with a grassy lawn and hedges.
Foto de fachada de casa beige vintage de tamaño medio de una planta con revestimiento de madera y techo de mariposa
Foto de fachada de casa beige vintage de tamaño medio de una planta con revestimiento de madera y techo de mariposa

Exterior Skillion Roof Designed large family home
Modelo de fachada de casa beige y blanca contemporánea grande de una planta con revestimiento de hormigón, techo de mariposa, tejado de metal y tablilla
Modelo de fachada de casa beige y blanca contemporánea grande de una planta con revestimiento de hormigón, techo de mariposa, tejado de metal y tablilla

Diseño de fachada de casa beige y gris escandinava de tamaño medio de dos plantas con revestimientos combinados, techo de mariposa y tejado de teja de madera

Are you looking for an investment property? Have you been considering buying a bungalow in Brampton? If so, then this post is for you. This article will discuss the benefits of purchasing a bungalow in Brampton and how it can be an excellent real estate investment.
The Appeal of Bungalows
Bungalows are an incredibly popular style of house for many reasons. For one thing, they tend to have large lots, making them ideal for people who want plenty of outdoor living space. They are also cozy and comfortable, with one level that makes them very easy to maintain and navigate. Bungalows often come with charming features such as fireplaces and bay windows that give them character and charm. In short, they make great starter homes or retirement residences—and excellent investments!
Buying Property in Brampton
Brampton is an attractive city for investors because it has consistently seen real estate values rise year after year. The city is home to more than 600,000 residents, making it the ninth-largest city in Canada by population. It's also a major economic centre with many large companies based there, which means plenty of job opportunities and potential buyers or renters if you do decide to invest in a property here.
In addition to being attractive to investors, Brampton is also attractive to prospective homeowners because it offers great amenities such as parks, shopping centres, restaurants and entertainment venues. All these things make Brampton an attractive place to live—which makes buying a bungalow here even more appealing!
Furthermore, there are many different types of bungalows available in Brampton—from traditional models with stunning architecture to modern designs with open floor plans—so no matter what kind of house you're looking for, you'll likely find something that fits your needs here. Furthermore, there are plenty of agents who specialize in selling bungalows in Brampton who can help guide you through the process.
Conclusion: Investing in a bungalow in Brampton is an excellent choice for real estate investors looking for both financial gain and personal satisfaction from their purchase. Its robust economy and high quality of life coupled with its wide variety of housing options available at affordable prices make investing here especially appealing. Whether you plan on renting out your property or living there yourself, investing in a bungalow will certainly be worth your while!
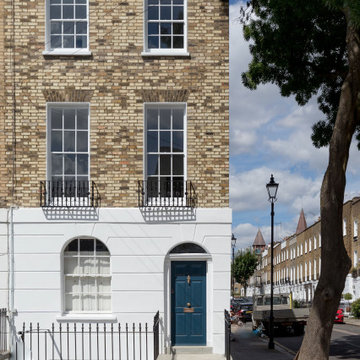
The front of the home is beautiful and welcoming in its own right. The windows were renovated to a high standard, with glass panes replaced throughout. The paint was stripped back and refreshed in a bright white, and the front door replaced in a gorgeous navy blue, adding character while working nicely with the traditional features of the property. The roof was replaced as part of the works, giving it new life for years to come.
Discover more here: https://absoluteprojectmanagement.com/portfolio/sarah-islington/
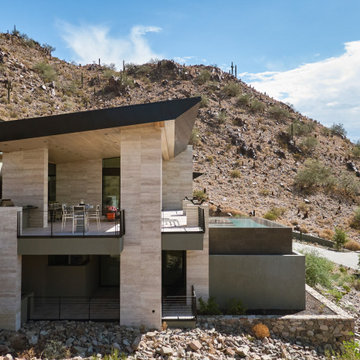
The design of this mountainside home incorporates a butterfly roof that opens the house up to the front and back to maximize views. Black fascia adds an element of drama to the limestone walls.
Project Details // Straight Edge
Phoenix, Arizona
Architecture: Drewett Works
Builder: Sonora West Development
Interior design: Laura Kehoe
Landscape architecture: Sonoran Landesign
Photographer: Laura Moss
Pool: Mossman Brothers Pools
https://www.drewettworks.com/straight-edge/
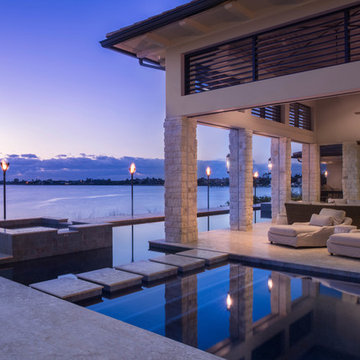
Both functional and decorative pools are constructed on home’s three sides. Pool’s edges run just slightly under the home’s perimeter, and from most angles, the residence appears to be floating. The rear patio’s limestone columns have electric roll-down screens to allow outdoor living without insects.

A contemporary house that would sit well in the landscape and respond sensitively to its tree lined site and rural setting. Overlooking sweeping views to the South Downs the design of the house is composed of a series of layers, which echo the horizontality of the fields and distant hills.
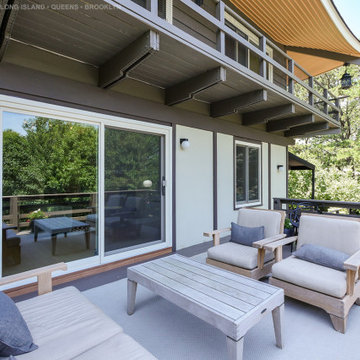
Fabulous modern patio showcases the new sliding glass door and sliding window we installed. The new white patio door and sliding replacement window add style and function to this amazing outdoor space. Find out more about getting new windows and doors for your home from Renewal by Andersen of Long Island, serving Suffolk, Nassau, Queens and Brooklyn.
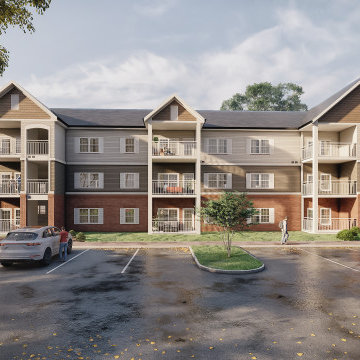
With the help of 3D Exterior Architectural Visualization, You can provide clients with clear and concise images that depict their ideas for the design of a space. This assists clients in decision-making and helps to avoid costly errors.
In this blog post, we will be discussing the 3D Exterior Visualization of Apartments in Orlando, Florida by an architectural design studio. We will be looking at the different images created by the studio and how they helped the client in making decisions about the design of their apartment.
3D Architectural Visualization is a powerful tool that can help you turn your ideas into reality. It allows you to see your project from every angle and make changes before construction even begins.
If you are looking for a 3D architectural design studio that can help you create 3D Visualizations of your project, then look no further than Yantram. We are a leading architectural rendering company that has completed projects all over the world, including in Orlando, Florida.
We would be happy to help you create a 3D Exterior Architectural Visualization of your project. Contact us today to learn more!
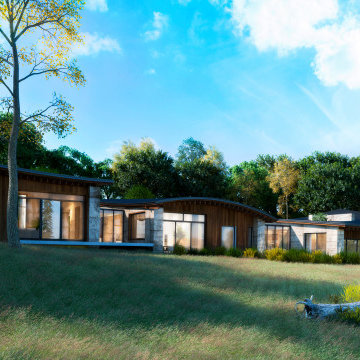
View of the self build house from the garden area. Trees, lawn, and edible garden spaces are woven around the design to create a very well connected house to the green surroundings. The curved form of the roof follows the slope of the ground so that the design is integrated into the landscape character and setting.
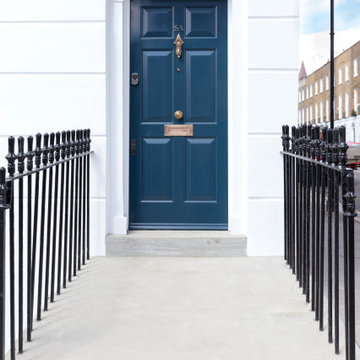
The front of the home is beautiful and welcoming in its own right. The paint was stripped back and refreshed in a bright white, and the front door replaced in a gorgeous navy blue, adding character while working nicely with the traditional features of the property. Antique brass ironmongery was used for the front door, paring beautifully with the blue.
Discover more here: https://absoluteprojectmanagement.com/portfolio/sarah-islington/
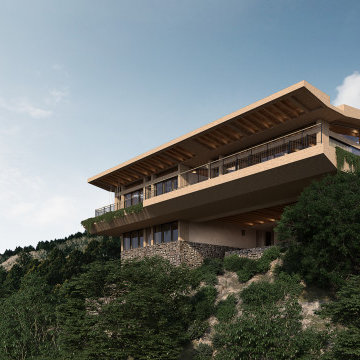
Casa Risco - Las Peñitas
Diseño de fachada de casa beige rural grande de tres plantas con revestimientos combinados, techo de mariposa y tejado de varios materiales
Diseño de fachada de casa beige rural grande de tres plantas con revestimientos combinados, techo de mariposa y tejado de varios materiales
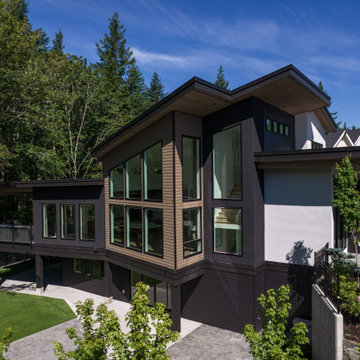
Imagen de fachada de casa beige y negra actual de tamaño medio de tres plantas con revestimiento de aglomerado de cemento, techo de mariposa, tejado de metal y tablilla
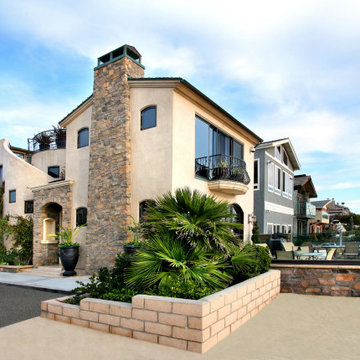
Imagen de fachada de casa beige mediterránea grande de tres plantas con techo de mariposa y tejado de teja de madera
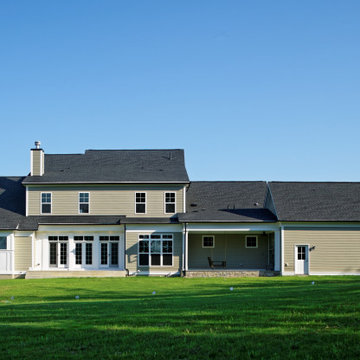
Expansive custom home with plenty of space for outdoor recreation.
Diseño de fachada de casa negra y beige tradicional extra grande de tres plantas con tablilla, revestimiento de aglomerado de cemento, techo de mariposa y tejado de varios materiales
Diseño de fachada de casa negra y beige tradicional extra grande de tres plantas con tablilla, revestimiento de aglomerado de cemento, techo de mariposa y tejado de varios materiales
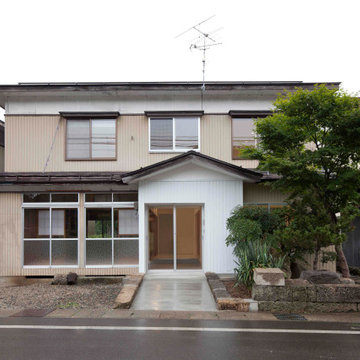
Diseño de fachada de casa beige y roja asiática de tamaño medio de dos plantas con techo de mariposa y tejado de metal
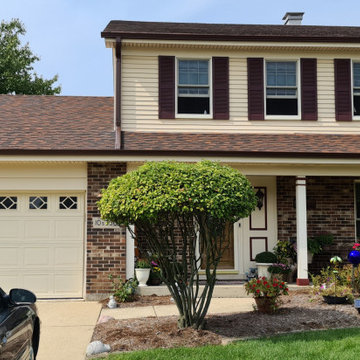
Foto de fachada de casa beige tradicional de tamaño medio de dos plantas con revestimiento de metal, techo de mariposa y tejado de teja de madera
58 ideas para fachadas beigeS con techo de mariposa
1