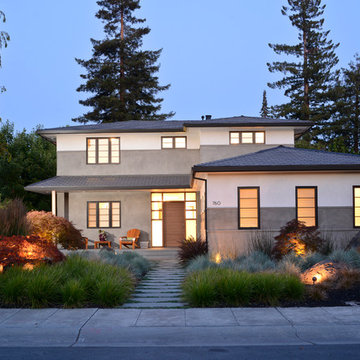6.734 ideas para fachadas beigeS
Filtrar por
Presupuesto
Ordenar por:Popular hoy
1 - 20 de 6734 fotos
Artículo 1 de 3

Архитекторы: Дмитрий Глушков, Фёдор Селенин; Фото: Антон Лихтарович
Imagen de fachada de casa beige ecléctica grande de dos plantas con revestimientos combinados, tejado plano y tejado de teja de madera
Imagen de fachada de casa beige ecléctica grande de dos plantas con revestimientos combinados, tejado plano y tejado de teja de madera

AV Architects + Builders
Location: McLean, VA, United States
Our clients were looking for an exciting new way to entertain friends and family throughout the year; a luxury high-end custom pool house addition to their home. Looking to expand upon the modern look and feel of their home, we designed the pool house with modern selections, ranging from the stone to the pastel brick and slate roof.
The interior of the pool house is aligned with slip-resistant porcelain tile that is indistinguishable from natural wood. The fireplace and backsplash is covered with a metallic tile that gives it a rustic, yet beautiful, look that compliments the white interior. To cap off the lounge area, two large fans rest above to provide air flow both inside and outside.
The pool house is an adaptive structure that uses multi-panel folding doors. They appear large, though the lightness of the doors helps transform the enclosed, conditioned space into a permeable semi-open space. The space remains covered by an intricate cedar trellis and shaded retractable canopy, all while leading to the Al Fresco dining space and outdoor area for grilling and socializing. Inside the pool house you will find an expansive lounge area and linear fireplace that helps keep the space warm during the colder months. A single bathroom sits parallel to the wet bar, which comes complete with beautiful custom appliances and quartz countertops to accentuate the dining and lounging experience.
Todd Smith Photography
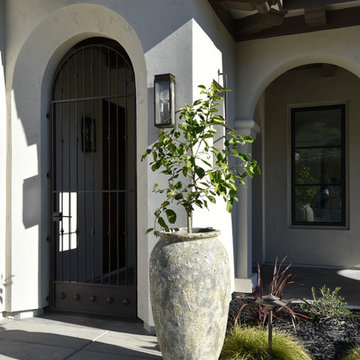
Photo by Maria Zichil
Foto de fachada de casa beige mediterránea de tamaño medio de dos plantas con revestimiento de estuco, tejado plano y tejado de teja de barro
Foto de fachada de casa beige mediterránea de tamaño medio de dos plantas con revestimiento de estuco, tejado plano y tejado de teja de barro
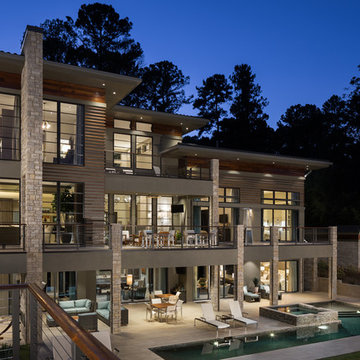
Twilight exterior of Modern Home by Alexander Modern Homes in Muscle Shoals Alabama, and Phil Kean Design by Birmingham Alabama based architectural and interiors photographer Tommy Daspit. See more of his work at http://tommydaspit.com

Exterior of this Meadowlark-designed and built contemporary custom home in Ann Arbor.
Modelo de fachada de casa beige contemporánea grande de dos plantas con revestimientos combinados, tejado de un solo tendido y tejado de teja de madera
Modelo de fachada de casa beige contemporánea grande de dos plantas con revestimientos combinados, tejado de un solo tendido y tejado de teja de madera
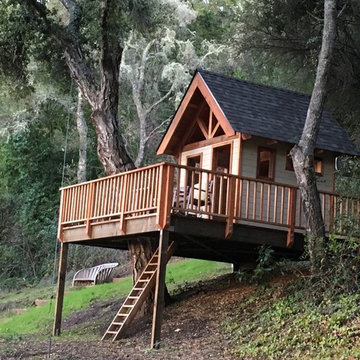
Imagen de fachada beige de estilo americano de tamaño medio de una planta con revestimiento de madera y tejado a dos aguas
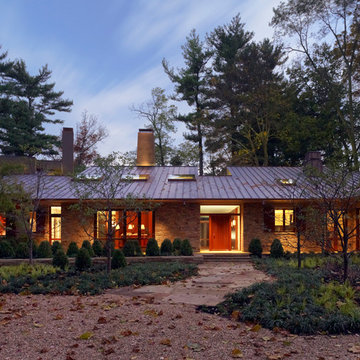
Approach from the entry drive.
Photo: Alan Karchmer
Ejemplo de fachada de casa beige contemporánea de tamaño medio de una planta con revestimiento de piedra, tejado a dos aguas y tejado de metal
Ejemplo de fachada de casa beige contemporánea de tamaño medio de una planta con revestimiento de piedra, tejado a dos aguas y tejado de metal
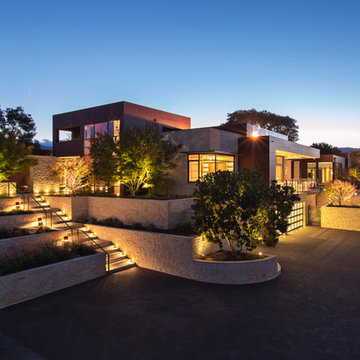
Frank Perez Photographer
Modelo de fachada beige actual extra grande de dos plantas con revestimientos combinados y tejado plano
Modelo de fachada beige actual extra grande de dos plantas con revestimientos combinados y tejado plano
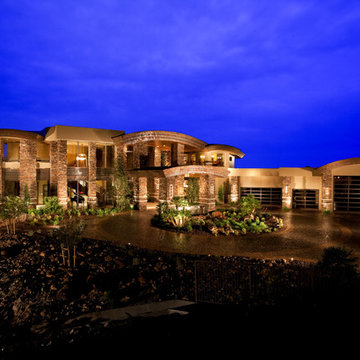
501 Studios
Diseño de fachada beige contemporánea grande de dos plantas con revestimientos combinados
Diseño de fachada beige contemporánea grande de dos plantas con revestimientos combinados

The wood siding helps this renovated custom Maine barn home blend in with the surrounding forest.
Imagen de fachada de casa beige de estilo de casa de campo de dos plantas con revestimiento de madera, tejado a dos aguas y tejado de metal
Imagen de fachada de casa beige de estilo de casa de campo de dos plantas con revestimiento de madera, tejado a dos aguas y tejado de metal
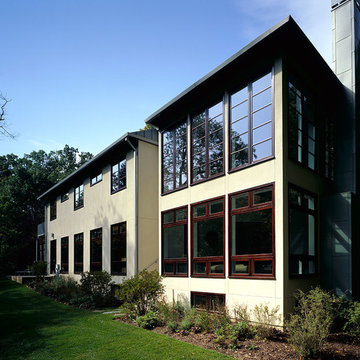
Foto de fachada de casa beige y gris contemporánea grande de dos plantas con revestimiento de estuco, tejado a dos aguas y tejado de metal
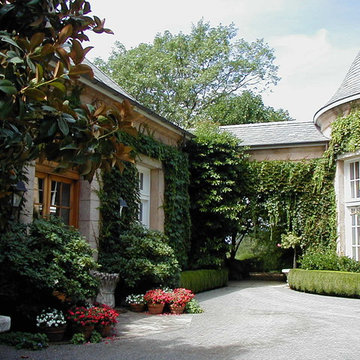
Sasha Butler
Diseño de fachada de casa beige tradicional grande de dos plantas con revestimiento de piedra, tejado a doble faldón y tejado de teja de madera
Diseño de fachada de casa beige tradicional grande de dos plantas con revestimiento de piedra, tejado a doble faldón y tejado de teja de madera

I redesigned the blue prints for the stone entryway to give it the drama and heft that's appropriate for a home of this caliber. I widened the metal doorway to open up the view to the interior, and added the stone arch around the perimeter. I also defined the porch with a stone border in a darker hue.
Photo by Brian Gassel
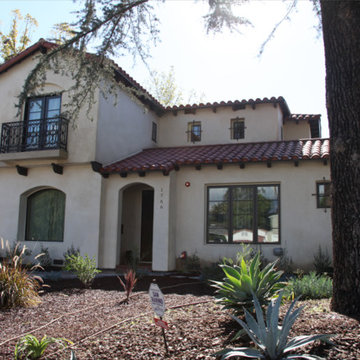
Exterior paint by MVP Builders
San Marino, CA 2017
Foto de fachada de casa beige y roja grande de dos plantas con revestimiento de estuco y tejado de teja de barro
Foto de fachada de casa beige y roja grande de dos plantas con revestimiento de estuco y tejado de teja de barro

Modelo de fachada de casa beige y gris moderna de tamaño medio de dos plantas con revestimiento de estuco, tejado a dos aguas y tejado de teja de barro
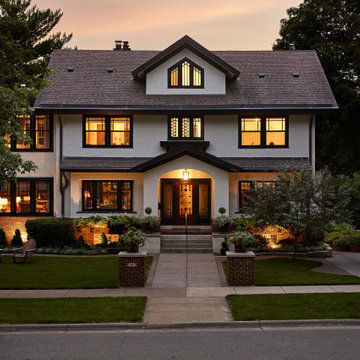
The homeowners loved the character of their 100-year-old home near Lake Harriet, but the original layout no longer supported their busy family’s modern lifestyle. When they contacted the architect, they had a simple request: remodel our master closet. This evolved into a complete home renovation that took three-years of meticulous planning and tactical construction. The completed home demonstrates the overall goal of the remodel: historic inspiration with modern luxuries.

Ejemplo de fachada de casa beige minimalista pequeña de una planta con revestimiento de vidrio y tejado de un solo tendido

Mediterranean retreat perched above a golf course overlooking the ocean.
Foto de fachada de casa beige mediterránea grande de tres plantas con revestimiento de piedra, tejado a dos aguas y tejado de teja de barro
Foto de fachada de casa beige mediterránea grande de tres plantas con revestimiento de piedra, tejado a dos aguas y tejado de teja de barro
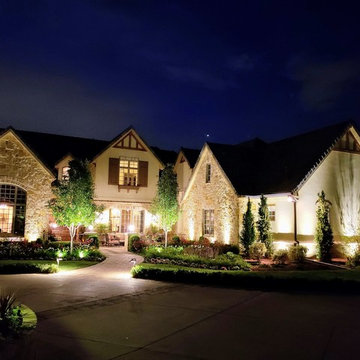
Diseño de fachada de casa beige mediterránea grande de dos plantas con revestimiento de piedra, tejado a dos aguas y tejado de teja de barro
6.734 ideas para fachadas beigeS
1
