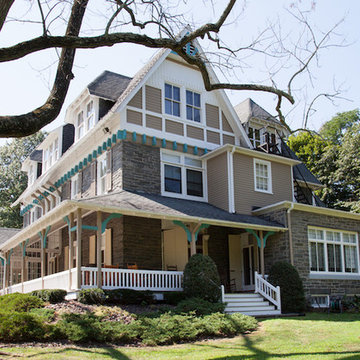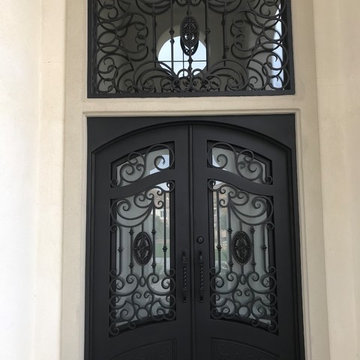6.727 ideas para fachadas beigeS
Filtrar por
Presupuesto
Ordenar por:Popular hoy
21 - 40 de 6727 fotos
Artículo 1 de 3
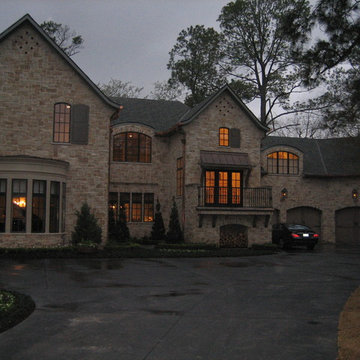
English; Thompson Custom Homes
Foto de fachada de casa beige clásica grande de dos plantas con revestimiento de piedra, tejado a cuatro aguas y tejado de teja de madera
Foto de fachada de casa beige clásica grande de dos plantas con revestimiento de piedra, tejado a cuatro aguas y tejado de teja de madera
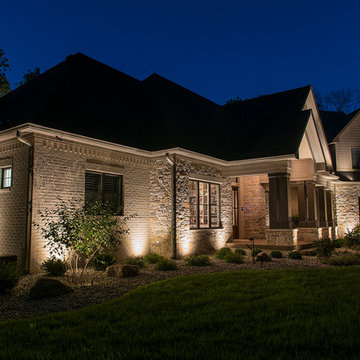
This project included the lighting of a wide rambling, single story ranch home on some acreage. The primary focus of the projects was the illumination of the homes architecture and some key illumination on the large trees around the home. Ground based up lighting was used to light the columns of the home, while small accent lights we added to the second floor gutter line to add a kiss of light to the gables and dormers.
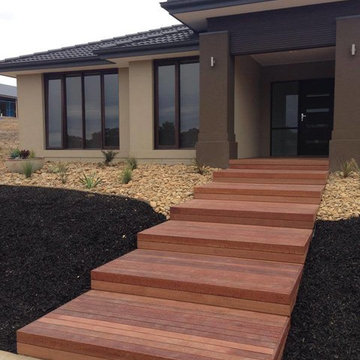
Ejemplo de fachada beige contemporánea de una planta con revestimientos combinados
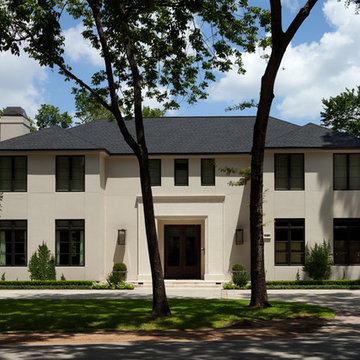
Morningside Architects, LLP
Structural Engineers: Structural Consulting Co., Inc.
Interior Designer: Lisa McCollam Designs LLC.
Contractor: Gilbert Godbold
Photography: Rick Gardner
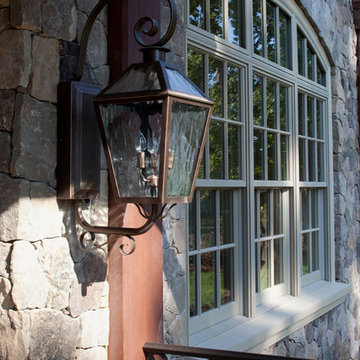
Front porch lantern
Ejemplo de fachada beige tradicional extra grande de tres plantas con revestimiento de piedra
Ejemplo de fachada beige tradicional extra grande de tres plantas con revestimiento de piedra
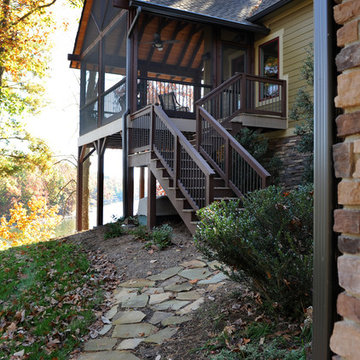
An exterior view of our screened in porch overlooking the lake below.
Ejemplo de fachada beige tradicional de tamaño medio de dos plantas con revestimiento de aglomerado de cemento y tejado a dos aguas
Ejemplo de fachada beige tradicional de tamaño medio de dos plantas con revestimiento de aglomerado de cemento y tejado a dos aguas

Diseño de fachada de casa beige marinera de una planta con revestimiento de vidrio y tejado a dos aguas
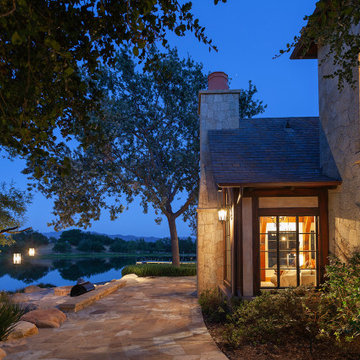
Old World European, Country Cottage. Three separate cottages make up this secluded village over looking a private lake in an old German, English, and French stone villa style. Hand scraped arched trusses, wide width random walnut plank flooring, distressed dark stained raised panel cabinetry, and hand carved moldings make these traditional farmhouse cottage buildings look like they have been here for 100s of years. Newly built of old materials, and old traditional building methods, including arched planked doors, leathered stone counter tops, stone entry, wrought iron straps, and metal beam straps. The Lake House is the first, a Tudor style cottage with a slate roof, 2 bedrooms, view filled living room open to the dining area, all overlooking the lake. The Carriage Home fills in when the kids come home to visit, and holds the garage for the whole idyllic village. This cottage features 2 bedrooms with on suite baths, a large open kitchen, and an warm, comfortable and inviting great room. All overlooking the lake. The third structure is the Wheel House, running a real wonderful old water wheel, and features a private suite upstairs, and a work space downstairs. All homes are slightly different in materials and color, including a few with old terra cotta roofing. Project Location: Ojai, California. Project designed by Maraya Interior Design. From their beautiful resort town of Ojai, they serve clients in Montecito, Hope Ranch, Malibu and Calabasas, across the tri-county area of Santa Barbara, Ventura and Los Angeles, south to Hidden Hills. Patrick Price Photo
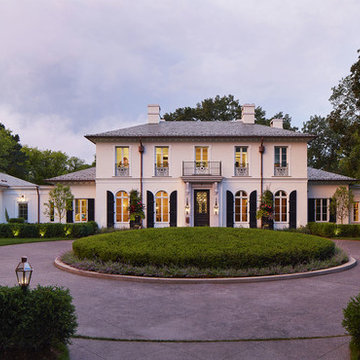
Imagen de fachada de casa beige mediterránea de dos plantas con tejado a cuatro aguas y tejado de teja de madera
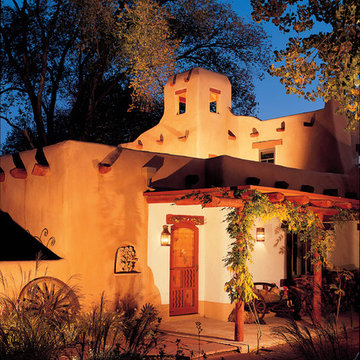
Diseño de fachada de casa beige de estilo americano de tamaño medio de una planta con revestimiento de estuco y tejado plano
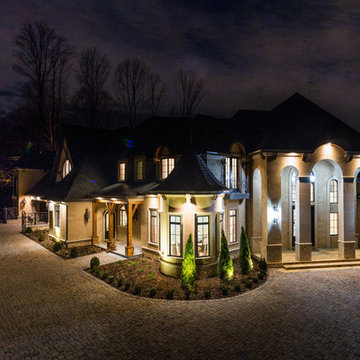
Imagen de fachada beige tradicional extra grande de tres plantas con revestimiento de piedra
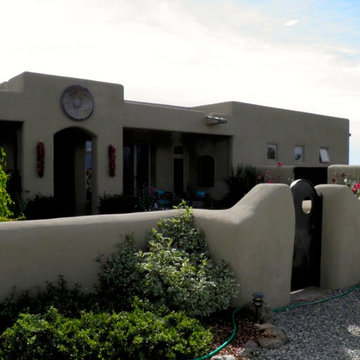
The Salamander Co. LLC.
Imagen de fachada beige de estilo americano de tamaño medio de dos plantas con revestimiento de adobe
Imagen de fachada beige de estilo americano de tamaño medio de dos plantas con revestimiento de adobe

The wood siding helps this renovated custom Maine barn home blend in with the surrounding forest.
Imagen de fachada de casa beige de estilo de casa de campo de dos plantas con revestimiento de madera, tejado a dos aguas y tejado de metal
Imagen de fachada de casa beige de estilo de casa de campo de dos plantas con revestimiento de madera, tejado a dos aguas y tejado de metal
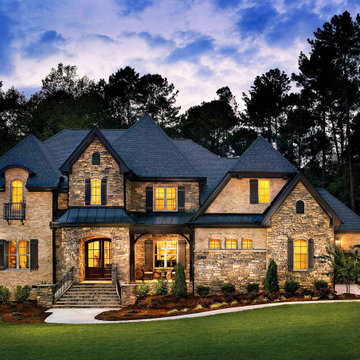
Home exterior featuring French Country Villa Stone Veneer / Bordeaux by Coronado Stone Products! View more stone veneer at - https://www.coronado.com
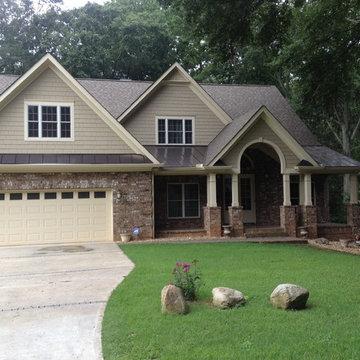
Ejemplo de fachada de casa beige clásica de tamaño medio de dos plantas con revestimientos combinados, tejado a dos aguas y tejado de varios materiales
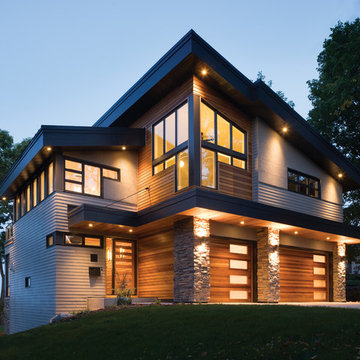
Foto de fachada de casa beige moderna grande de dos plantas con revestimientos combinados, tejado a cuatro aguas y tejado de metal
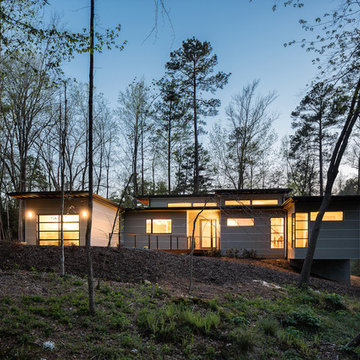
© Keith Isaacs Photo
Modelo de fachada beige moderna pequeña de una planta con revestimiento de aglomerado de cemento y tejado plano
Modelo de fachada beige moderna pequeña de una planta con revestimiento de aglomerado de cemento y tejado plano
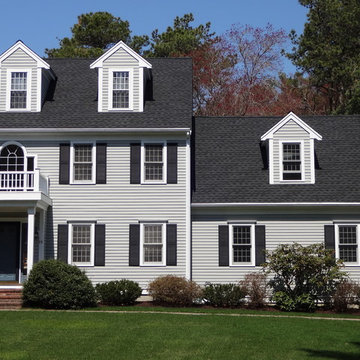
This beautiful colonial in Marion, Massachusetts is even more gorgeous with its new GAF Timberline HD roof!
There is more to a roof than shingles – in fact there are several components to a professionally installed GAF Lifetime Roofing System. Here is the anatomy of our Marion homeowner’s roof:
GAF Timberline HD Shingles Marion, MAGAF Timberline HD Roof Shingles: A beautiful architectural shingle at an affordable price! This is our most popular roof shingle here at Care Free Homes! Our Marion customer selected the classic color, Charcoal. This high performance shingle features a 130 mph wind rating and highest possible fire rating.
Underlayment: A felt/paper product that is installed over the entire roof deck, underlayment provides an additional layer of protection between the roof deck and the roof shingles.
Ice Dam and Water Shield: After a brutal winter and unprecedented snow fall, many New England homes suffered damage from ice dams. Ice Dam and Water Shield provides added protection for eves, rakes, valleys as well as flashed areas around vent pipes, chimneys, dormers, and skylights. Whether it’s a winter wonderland or a hurricane, this homeowner will not have to worry about ice dams or driving rain.
GAF Timberline HD, Marion, MA Dormers
Premium Aluminum Drip Edge: Installed along the rakes, drip edge serves several purposes. It improves the efficiency of water shedding, prevents leaking from a wind-driven rain as well as movement between the deck and fascia boards. Drip edge also keeps pesky insects from infiltrating the space between the roof deck and the fascia boards. With a choice of three colors, white, brown and gray, it provides a finished look for a roof.
GAF Pro-Start Eave/Rake Starter Strip: Every story has a beginning and every roof should have a starter strip. Here in New England we’ve got to have our roof be tougher than mother nature. To prevent shingle blow off, an ultra-adhered starter strip properly secures shingles in place during a storm. In contrast, the amateur roofer will often use cut-up shingles as a starter course. This weakened “starter course” lowers the wind resistance of a roof and makes it more susceptible to both wind and water damage. With straighter edges, Dura-Grip adhesive, and outstanding warranties – starter strip will provide beauty, performance and peace of mind.
GAF Cobra Ridge Vent: Ridge vents provide necessary airflow to remove excess heat and moisture in an attic. It inhibits the growth of mold and protects the health of the homeowners as well as their stored possessions. A properly vented attic will also protect homes in harsh winter climates from ice damming.
Why wait? Contact us today and make your house a Care Free home!
6.727 ideas para fachadas beigeS
2
