12.365 fotos de zonas de estar con paredes multicolor
Filtrar por
Presupuesto
Ordenar por:Popular hoy
101 - 120 de 12.365 fotos
Artículo 1 de 2
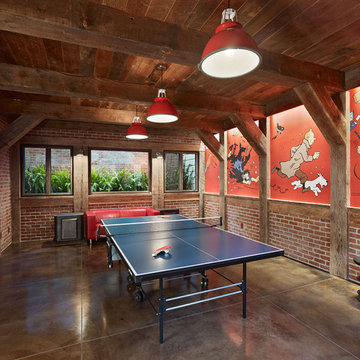
Photo Credit: Bruce Damonte
Foto de sala de estar ecléctica sin chimenea con suelo de cemento, paredes multicolor y suelo marrón
Foto de sala de estar ecléctica sin chimenea con suelo de cemento, paredes multicolor y suelo marrón

The original firebox was saved and a new tile surround was added. The new mantle is made of an original ceiling beam that was removed for the remodel. The hearth is bluestone.
Tile from Heath Ceramics in LA.
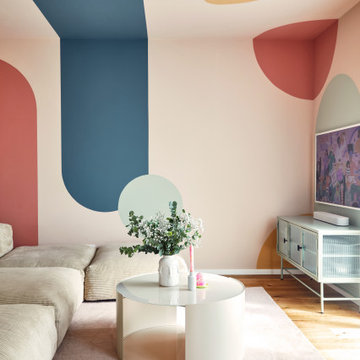
Diseño de salón contemporáneo de tamaño medio con paredes multicolor y suelo de madera pintada
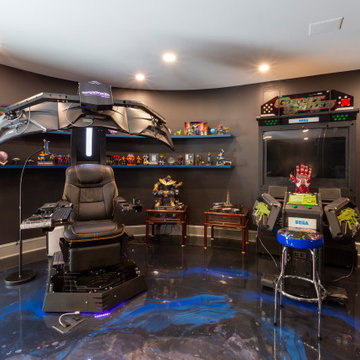
Huge basement in this beautiful home that got a face lift with new home gym/sauna room, home office, sitting room, wine cellar, lego room, fireplace and theater!

The homeowners had a very specific vision for their large daylight basement. To begin, Neil Kelly's team, led by Portland Design Consultant Fabian Genovesi, took down numerous walls to completely open up the space, including the ceilings, and removed carpet to expose the concrete flooring. The concrete flooring was repaired, resurfaced and sealed with cracks in tact for authenticity. Beams and ductwork were left exposed, yet refined, with additional piping to conceal electrical and gas lines. Century-old reclaimed brick was hand-picked by the homeowner for the east interior wall, encasing stained glass windows which were are also reclaimed and more than 100 years old. Aluminum bar-top seating areas in two spaces. A media center with custom cabinetry and pistons repurposed as cabinet pulls. And the star of the show, a full 4-seat wet bar with custom glass shelving, more custom cabinetry, and an integrated television-- one of 3 TVs in the space. The new one-of-a-kind basement has room for a professional 10-person poker table, pool table, 14' shuffleboard table, and plush seating.
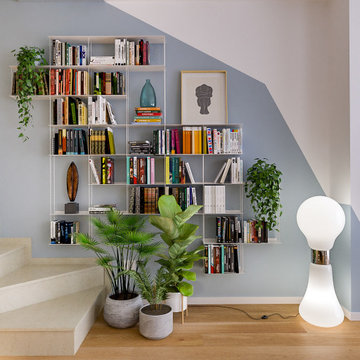
Liadesign
Ejemplo de salón abierto contemporáneo de tamaño medio con paredes multicolor, suelo de madera clara y pared multimedia
Ejemplo de salón abierto contemporáneo de tamaño medio con paredes multicolor, suelo de madera clara y pared multimedia
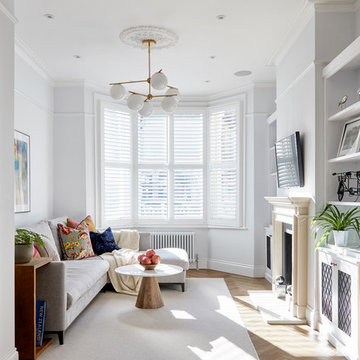
©Anna Stathaki
Ejemplo de salón cerrado tradicional renovado con paredes multicolor, suelo de madera en tonos medios, todas las chimeneas, televisor colgado en la pared y suelo marrón
Ejemplo de salón cerrado tradicional renovado con paredes multicolor, suelo de madera en tonos medios, todas las chimeneas, televisor colgado en la pared y suelo marrón
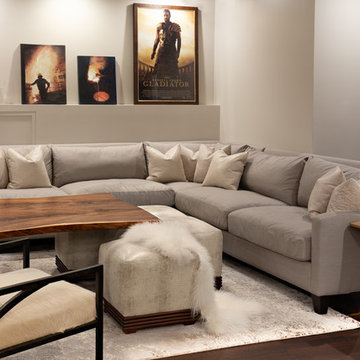
Modelo de sótano en el subsuelo tradicional renovado grande con paredes multicolor, suelo de madera oscura, marco de chimenea de baldosas y/o azulejos, suelo marrón y chimenea lineal
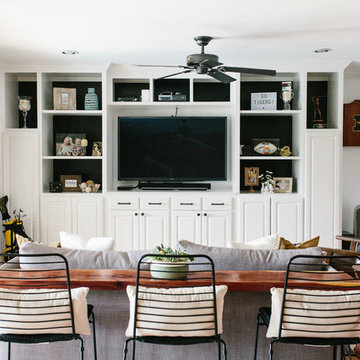
An eclectic, modern media room with bold accents of black metals, natural woods, and terra cotta tile floors. We wanted to design a fresh and modern hangout spot for these clients, whether they’re hosting friends or watching the game, this entertainment room had to fit every occasion.
We designed a full home bar, which looks dashing right next to the wooden accent wall and foosball table. The sitting area is full of luxe seating, with a large gray sofa and warm brown leather arm chairs. Additional seating was snuck in via black metal chairs that fit seamlessly into the built-in desk and sideboard table (behind the sofa).... In total, there is plenty of seats for a large party, which is exactly what our client needed.
Lastly, we updated the french doors with a chic, modern black trim, a small detail that offered an instant pick-me-up. The black trim also looks effortless against the black accents.
Designed by Sara Barney’s BANDD DESIGN, who are based in Austin, Texas and serving throughout Round Rock, Lake Travis, West Lake Hills, and Tarrytown.
For more about BANDD DESIGN, click here: https://bandddesign.com/
To learn more about this project, click here: https://bandddesign.com/lost-creek-game-room/

Imagen de biblioteca en casa abierta actual de tamaño medio sin chimenea con paredes multicolor, suelo de baldosas de cerámica, marco de chimenea de piedra, pared multimedia y suelo multicolor
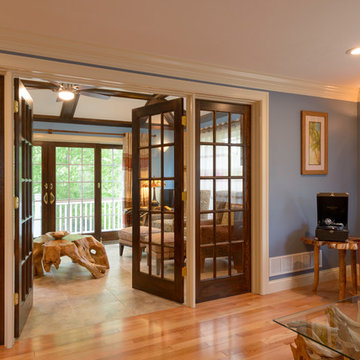
Modelo de sala de estar cerrada tradicional renovada sin chimenea con paredes multicolor, suelo de madera clara y televisor colgado en la pared
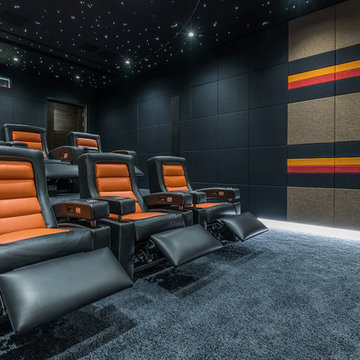
Micha Schulte
Imagen de cine en casa cerrado actual con paredes multicolor, moqueta y suelo negro
Imagen de cine en casa cerrado actual con paredes multicolor, moqueta y suelo negro

Photo: Mars Photo and Design © 2017 Houzz, Cork wall covering is used for the prefect backdrop to this study/craft area in this custom basement remodel by Meadowlark Design + Build.

Imagen de salón para visitas abierto campestre extra grande con paredes multicolor, suelo de madera clara, todas las chimeneas y marco de chimenea de baldosas y/o azulejos

World Renowned Architecture Firm Fratantoni Design created this beautiful home! They design home plans for families all over the world in any size and style. They also have in-house Interior Designer Firm Fratantoni Interior Designers and world class Luxury Home Building Firm Fratantoni Luxury Estates! Hire one or all three companies to design and build and or remodel your home!

This lower level combines several areas into the perfect space to have a party or just hang out. The theater area features a starlight ceiling that even include a comet that passes through every minute. Premium sound and custom seating make it an amazing experience.
The sitting area has a brick wall and fireplace that is flanked by built in bookshelves. To the right, is a set of glass doors that open all of the way across. This expands the living area to the outside. Also, with the press of a button, blackout shades on all of the windows... turn day into night.
Seating around the bar makes playing a game of pool a real spectator sport... or just a place for some fun. The area also has a large workout room. Perfect for the times that pool isn't enough physical activity for you.

Ejemplo de salón tipo loft ecléctico pequeño con paredes multicolor, suelo de madera clara, chimenea de esquina, marco de chimenea de yeso y televisor colgado en la pared

Coronado, CA
The Alameda Residence is situated on a relatively large, yet unusually shaped lot for the beachside community of Coronado, California. The orientation of the “L” shaped main home and linear shaped guest house and covered patio create a large, open courtyard central to the plan. The majority of the spaces in the home are designed to engage the courtyard, lending a sense of openness and light to the home. The aesthetics take inspiration from the simple, clean lines of a traditional “A-frame” barn, intermixed with sleek, minimal detailing that gives the home a contemporary flair. The interior and exterior materials and colors reflect the bright, vibrant hues and textures of the seaside locale.
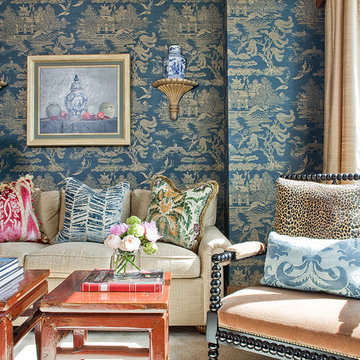
Photographer: Michael Lee
Diseño de salón para visitas cerrado tradicional de tamaño medio sin chimenea y televisor con paredes multicolor
Diseño de salón para visitas cerrado tradicional de tamaño medio sin chimenea y televisor con paredes multicolor
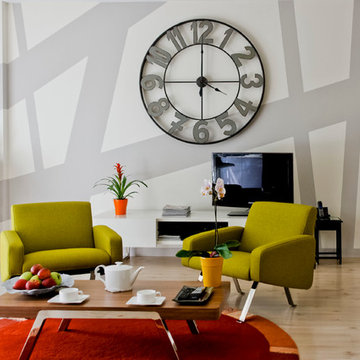
Séjour, fresque murale
Foto de salón abierto bohemio de tamaño medio sin chimenea con paredes multicolor, suelo de madera clara, televisor independiente y alfombra
Foto de salón abierto bohemio de tamaño medio sin chimenea con paredes multicolor, suelo de madera clara, televisor independiente y alfombra
12.365 fotos de zonas de estar con paredes multicolor
6





