4.916 fotos de zonas de estar de tamaño medio con paredes multicolor
Filtrar por
Presupuesto
Ordenar por:Popular hoy
1 - 20 de 4916 fotos
Artículo 1 de 3

Our Austin design studio gave this living room a bright and modern refresh.
Project designed by Sara Barney’s Austin interior design studio BANDD DESIGN. They serve the entire Austin area and its surrounding towns, with an emphasis on Round Rock, Lake Travis, West Lake Hills, and Tarrytown.
For more about BANDD DESIGN, click here: https://bandddesign.com/
To learn more about this project, click here: https://bandddesign.com/living-room-refresh/

Photo - Jessica Glynn Photography
Imagen de sala de estar cerrada clásica renovada de tamaño medio con todas las chimeneas, televisor colgado en la pared, paredes multicolor, suelo de madera clara, marco de chimenea de piedra, suelo beige y alfombra
Imagen de sala de estar cerrada clásica renovada de tamaño medio con todas las chimeneas, televisor colgado en la pared, paredes multicolor, suelo de madera clara, marco de chimenea de piedra, suelo beige y alfombra

Custom, floating walnut shelving and lower cabinets/book shelves work for display, hiding video equipment and dog toys, too! Thibaut aqua blue grasscloth sets it all off in a very soothing way.
Photo by: Melodie Hayes

Our Carmel design-build studio planned a beautiful open-concept layout for this home with a lovely kitchen, adjoining dining area, and a spacious and comfortable living space. We chose a classic blue and white palette in the kitchen, used high-quality appliances, and added plenty of storage spaces to make it a functional, hardworking kitchen. In the adjoining dining area, we added a round table with elegant chairs. The spacious living room comes alive with comfortable furniture and furnishings with fun patterns and textures. A stunning fireplace clad in a natural stone finish creates visual interest. In the powder room, we chose a lovely gray printed wallpaper, which adds a hint of elegance in an otherwise neutral but charming space.
---
Project completed by Wendy Langston's Everything Home interior design firm, which serves Carmel, Zionsville, Fishers, Westfield, Noblesville, and Indianapolis.
For more about Everything Home, see here: https://everythinghomedesigns.com/
To learn more about this project, see here:
https://everythinghomedesigns.com/portfolio/modern-home-at-holliday-farms

This 4,500 sq ft basement in Long Island is high on luxe, style, and fun. It has a full gym, golf simulator, arcade room, home theater, bar, full bath, storage, and an entry mud area. The palette is tight with a wood tile pattern to define areas and keep the space integrated. We used an open floor plan but still kept each space defined. The golf simulator ceiling is deep blue to simulate the night sky. It works with the room/doors that are integrated into the paneling — on shiplap and blue. We also added lights on the shuffleboard and integrated inset gym mirrors into the shiplap. We integrated ductwork and HVAC into the columns and ceiling, a brass foot rail at the bar, and pop-up chargers and a USB in the theater and the bar. The center arm of the theater seats can be raised for cuddling. LED lights have been added to the stone at the threshold of the arcade, and the games in the arcade are turned on with a light switch.
---
Project designed by Long Island interior design studio Annette Jaffe Interiors. They serve Long Island including the Hamptons, as well as NYC, the tri-state area, and Boca Raton, FL.
For more about Annette Jaffe Interiors, click here:
https://annettejaffeinteriors.com/
To learn more about this project, click here:
https://annettejaffeinteriors.com/basement-entertainment-renovation-long-island/
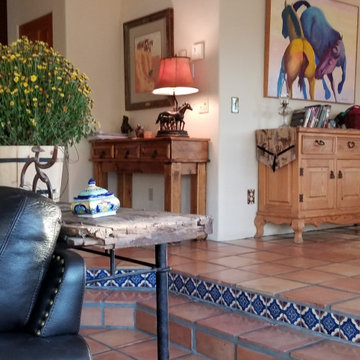
Diseño de sala de estar de estilo americano de tamaño medio con paredes multicolor y suelo de baldosas de terracota

Soggiorno dallo stile contemporaneo, completo di zona bar, zona conversazione, zona pranzo, zona tv.
La parete attrezzata(completa di biocamino) il mobile bar, la madia e lo specchio sono stati progettati su misura e realizzati in legno e gres(effetto corten).
A terra è stato inserire un gres porcellanato, colore beige, dal formato30x60, posizionato in modo da ricreare uno sfalsamento continuo.
Le pareti opposte sono state dipinte con un colore marrone posato con lo spalter, le restanti pareti sono state pitturate con un color nocciola.
Il mobile bar, progettato su misura, è stato realizzato con gli stessi materiali utilizzati per la madia e per la parete attrezzata. E' costituito da 4 sportelli bassi, nei quali contenere tutti i bicchieri per ogni liquore; da 8 mensole in vetro, sulle quali esporre la collezione di liquori (i proprietari infatti hanno questa grande passione), illuminate da due tagli di luce posti a soffitto.
Una veletta bifacciale permette di illuminare la zona living e la zona di passaggio dietro il mobile bar con luce indiretta.
Parete attrezzata progettata su misura e realizzata in legno e gres, completa di biocamino.

Ejemplo de salón abierto actual de tamaño medio sin chimenea con paredes multicolor, suelo de madera clara, pared multimedia y suelo blanco

Mahjong Game Room with Wet Bar
Modelo de sala de estar con barra de bar clásica renovada de tamaño medio con moqueta, suelo multicolor y paredes multicolor
Modelo de sala de estar con barra de bar clásica renovada de tamaño medio con moqueta, suelo multicolor y paredes multicolor

Lotfi Dakhli
Ejemplo de salón abierto vintage de tamaño medio con paredes multicolor, suelo de madera en tonos medios, marco de chimenea de ladrillo y suelo marrón
Ejemplo de salón abierto vintage de tamaño medio con paredes multicolor, suelo de madera en tonos medios, marco de chimenea de ladrillo y suelo marrón

The original firebox was saved and a new tile surround was added. The new mantle is made of an original ceiling beam that was removed for the remodel. The hearth is bluestone.
Tile from Heath Ceramics in LA.

Foto de salón cerrado vintage de tamaño medio sin televisor con paredes multicolor, todas las chimeneas y marco de chimenea de piedra

I built this on my property for my aging father who has some health issues. Handicap accessibility was a factor in design. His dream has always been to try retire to a cabin in the woods. This is what he got.
It is a 1 bedroom, 1 bath with a great room. It is 600 sqft of AC space. The footprint is 40' x 26' overall.
The site was the former home of our pig pen. I only had to take 1 tree to make this work and I planted 3 in its place. The axis is set from root ball to root ball. The rear center is aligned with mean sunset and is visible across a wetland.
The goal was to make the home feel like it was floating in the palms. The geometry had to simple and I didn't want it feeling heavy on the land so I cantilevered the structure beyond exposed foundation walls. My barn is nearby and it features old 1950's "S" corrugated metal panel walls. I used the same panel profile for my siding. I ran it vertical to match the barn, but also to balance the length of the structure and stretch the high point into the canopy, visually. The wood is all Southern Yellow Pine. This material came from clearing at the Babcock Ranch Development site. I ran it through the structure, end to end and horizontally, to create a seamless feel and to stretch the space. It worked. It feels MUCH bigger than it is.
I milled the material to specific sizes in specific areas to create precise alignments. Floor starters align with base. Wall tops adjoin ceiling starters to create the illusion of a seamless board. All light fixtures, HVAC supports, cabinets, switches, outlets, are set specifically to wood joints. The front and rear porch wood has three different milling profiles so the hypotenuse on the ceilings, align with the walls, and yield an aligned deck board below. Yes, I over did it. It is spectacular in its detailing. That's the benefit of small spaces.
Concrete counters and IKEA cabinets round out the conversation.
For those who cannot live tiny, I offer the Tiny-ish House.
Photos by Ryan Gamma
Staging by iStage Homes
Design Assistance Jimmy Thornton
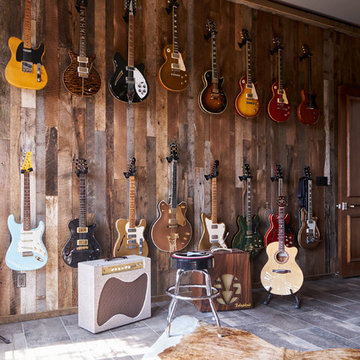
We made a few organizational tweaks to this music room, but it was mostly unchanged.
Design: Wesley-Wayne Interiors
Photo: Stephen Karlisch
Modelo de salón con rincón musical abierto clásico de tamaño medio con paredes multicolor, suelo de baldosas de porcelana y suelo gris
Modelo de salón con rincón musical abierto clásico de tamaño medio con paredes multicolor, suelo de baldosas de porcelana y suelo gris
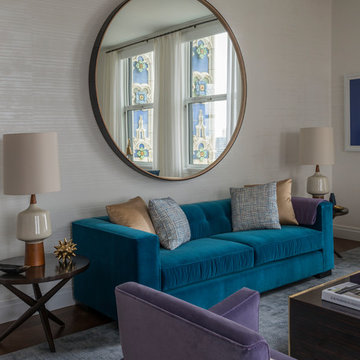
Photo Credit: Peter Margonelli
Diseño de salón para visitas abierto moderno de tamaño medio sin televisor con paredes multicolor, moqueta y suelo gris
Diseño de salón para visitas abierto moderno de tamaño medio sin televisor con paredes multicolor, moqueta y suelo gris
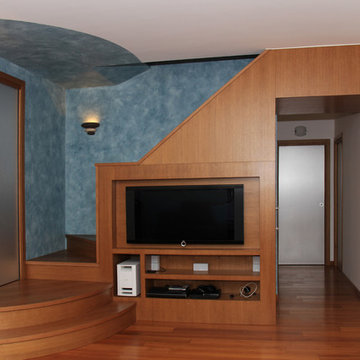
Imagen de salón abierto minimalista de tamaño medio con paredes multicolor, suelo de madera en tonos medios y pared multimedia
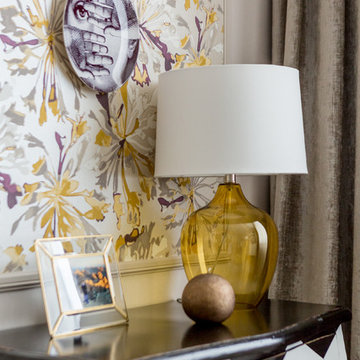
Ольга Шангина
Foto de salón para visitas abierto tradicional renovado de tamaño medio sin chimenea con paredes multicolor, suelo de madera oscura y televisor colgado en la pared
Foto de salón para visitas abierto tradicional renovado de tamaño medio sin chimenea con paredes multicolor, suelo de madera oscura y televisor colgado en la pared
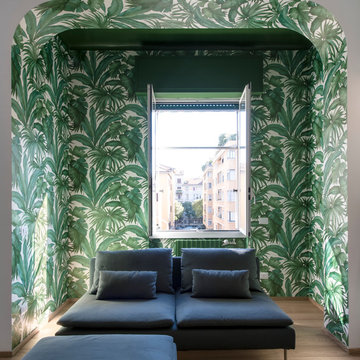
Nicchia con carta da parati, linea Giungla di Versace.
Ejemplo de sala de estar abierta contemporánea de tamaño medio con suelo de madera clara y paredes multicolor
Ejemplo de sala de estar abierta contemporánea de tamaño medio con suelo de madera clara y paredes multicolor

Photo - Jessica Glynn Photography
Foto de salón cerrado tradicional renovado de tamaño medio con paredes multicolor, suelo de madera clara, todas las chimeneas, marco de chimenea de piedra, televisor colgado en la pared y suelo beige
Foto de salón cerrado tradicional renovado de tamaño medio con paredes multicolor, suelo de madera clara, todas las chimeneas, marco de chimenea de piedra, televisor colgado en la pared y suelo beige

© Steven Dewall Photography
Foto de sala de estar con barra de bar cerrada retro de tamaño medio con suelo de madera clara, paredes multicolor y alfombra
Foto de sala de estar con barra de bar cerrada retro de tamaño medio con suelo de madera clara, paredes multicolor y alfombra
4.916 fotos de zonas de estar de tamaño medio con paredes multicolor
1





