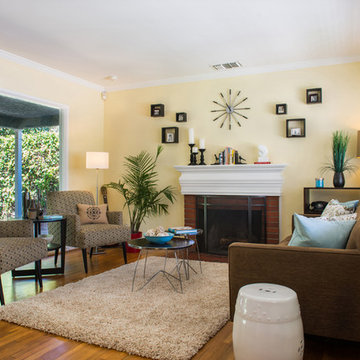Filtrar por
Presupuesto
Ordenar por:Popular hoy
1 - 20 de 28.017 fotos
Artículo 1 de 3

Ejemplo de sala de estar con biblioteca abierta actual grande sin chimenea con paredes amarillas, suelo de madera en tonos medios y panelado
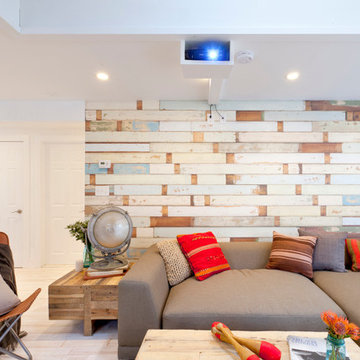
One of the focal points of this living space is the wall behind the couch. Because the furniture is neutral, we were able to add punches of color and personality elsewhere, like on this wooden slat wallpaper and in the throw pillows.

Mark Lohman
Imagen de salón para visitas cerrado campestre de tamaño medio sin televisor con paredes amarillas, suelo de madera en tonos medios, todas las chimeneas, marco de chimenea de piedra y suelo marrón
Imagen de salón para visitas cerrado campestre de tamaño medio sin televisor con paredes amarillas, suelo de madera en tonos medios, todas las chimeneas, marco de chimenea de piedra y suelo marrón

Gorgeous Living Room By 2id Interiors
Ejemplo de salón abierto actual extra grande con paredes multicolor, televisor colgado en la pared, suelo beige, suelo de baldosas de cerámica y alfombra
Ejemplo de salón abierto actual extra grande con paredes multicolor, televisor colgado en la pared, suelo beige, suelo de baldosas de cerámica y alfombra
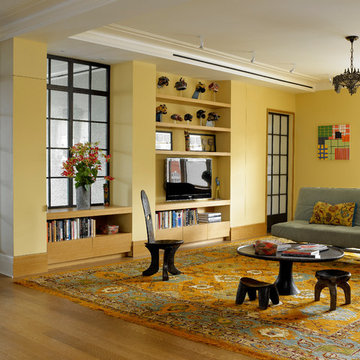
Rusk Renovations Inc.: Contractor,
Llewellyn Sinkler Inc.: Interior Designer,
Cynthia Wright: Architect,
Laura Moss: Photographer
Modelo de salón contemporáneo con paredes amarillas, televisor independiente y alfombra
Modelo de salón contemporáneo con paredes amarillas, televisor independiente y alfombra

Sunken Living Room toward Fireplace
Ejemplo de salón con rincón musical abierto contemporáneo grande sin televisor con paredes multicolor, suelo de travertino, todas las chimeneas, marco de chimenea de ladrillo, suelo gris, madera y ladrillo
Ejemplo de salón con rincón musical abierto contemporáneo grande sin televisor con paredes multicolor, suelo de travertino, todas las chimeneas, marco de chimenea de ladrillo, suelo gris, madera y ladrillo
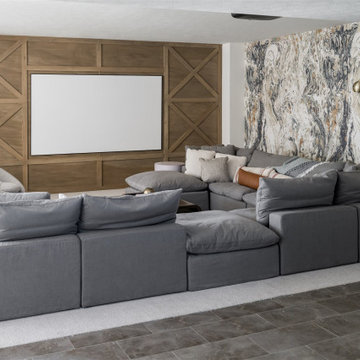
A neutral color palette punctuated by warm wood tones and large windows create a comfortable, natural environment that combines casual southern living with European coastal elegance. The 10-foot tall pocket doors leading to a covered porch were designed in collaboration with the architect for seamless indoor-outdoor living. Decorative house accents including stunning wallpapers, vintage tumbled bricks, and colorful walls create visual interest throughout the space. Beautiful fireplaces, luxury furnishings, statement lighting, comfortable furniture, and a fabulous basement entertainment area make this home a welcome place for relaxed, fun gatherings.
---
Project completed by Wendy Langston's Everything Home interior design firm, which serves Carmel, Zionsville, Fishers, Westfield, Noblesville, and Indianapolis.
For more about Everything Home, click here: https://everythinghomedesigns.com/
To learn more about this project, click here:
https://everythinghomedesigns.com/portfolio/aberdeen-living-bargersville-indiana/

The freestanding, circular Ortal fireplace is the show-stopper in this mountain living room. With both industrial and English heritage plaid accents, the room is warm and inviting for guests in this multi-generational home.

Foto de sala de estar tradicional renovada pequeña con paredes multicolor, todas las chimeneas, marco de chimenea de madera y panelado

Imagen de salón para visitas abierto contemporáneo extra grande con paredes multicolor, televisor independiente y suelo gris
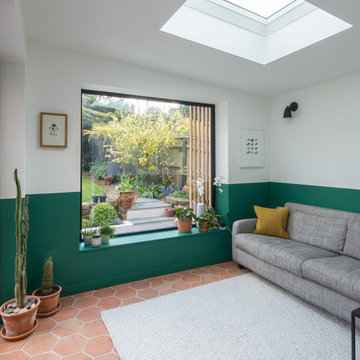
Imagen de salón nórdico con paredes multicolor, suelo de baldosas de terracota y alfombra

Colin Price Photography
Ejemplo de salón para visitas cerrado ecléctico grande sin televisor con suelo de madera oscura, todas las chimeneas, marco de chimenea de yeso y paredes multicolor
Ejemplo de salón para visitas cerrado ecléctico grande sin televisor con suelo de madera oscura, todas las chimeneas, marco de chimenea de yeso y paredes multicolor
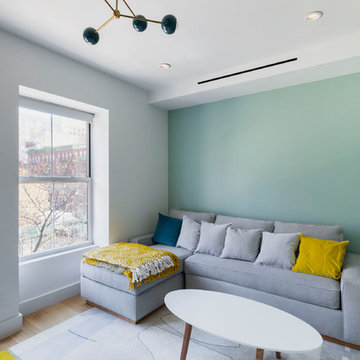
This is a gut renovation of a townhouse in Harlem.
Kate Glicksberg Photography
Modelo de sala de estar con biblioteca cerrada contemporánea de tamaño medio sin chimenea con paredes multicolor, moqueta y suelo multicolor
Modelo de sala de estar con biblioteca cerrada contemporánea de tamaño medio sin chimenea con paredes multicolor, moqueta y suelo multicolor
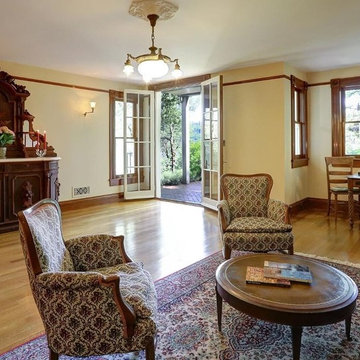
This is a spacious family room, with a wonderful access to the out door for entertainment and a wet bar fully equipped with fridge and sink. A side table was placed under the window for card games, another hang out place for family or an indoor space for some of the patio party guests.

This impressive great room features plenty of room to entertain guests. It contains a wall-mounted TV, a ribbon fireplace, two couches and chairs, an area rug and is conveniently connected to the kitchen, sunroom, dining room and other first floor rooms.
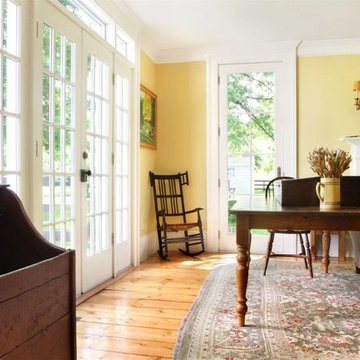
Ejemplo de salón cerrado de estilo de casa de campo de tamaño medio con paredes amarillas, suelo de madera clara, todas las chimeneas, marco de chimenea de madera y suelo beige
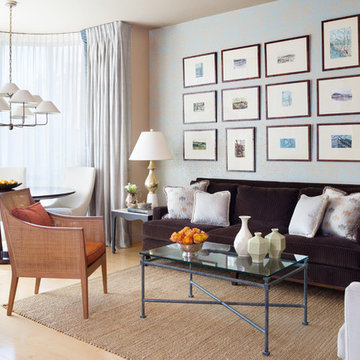
Adjoining the living space, the lounge area showcases a wall of mirrors made with gilt frames found by the owner in the attic of his previous home. A black iron-and-crystal chandelier hangs above a pair of Nancy Corzine chaises in silk velvet. An accent wall in Coral Red arrowroot grasscloth by Phillip Jeffires picks up the hue the red lacquered Chinese chest.
Photograph © Stacy Zarin Goldberg Photography
Project designed by Boston interior design studio Dane Austin Design. They serve Boston, Cambridge, Hingham, Cohasset, Newton, Weston, Lexington, Concord, Dover, Andover, Gloucester, as well as surrounding areas.
For more about Dane Austin Design, click here: https://daneaustindesign.com/
To learn more about this project, click here: https://daneaustindesign.com/dupont-circle-highrise
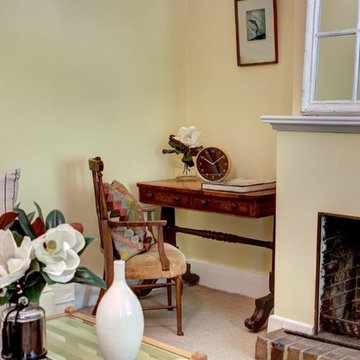
Shane Harris. archimagery.com.au
Diseño de salón cerrado campestre de tamaño medio con paredes amarillas, moqueta y suelo beige
Diseño de salón cerrado campestre de tamaño medio con paredes amarillas, moqueta y suelo beige
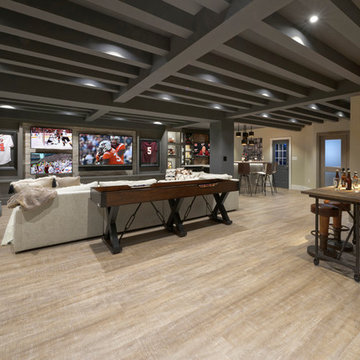
Photographer: Bob Narod
Imagen de sótano en el subsuelo clásico renovado grande con suelo laminado y paredes multicolor
Imagen de sótano en el subsuelo clásico renovado grande con suelo laminado y paredes multicolor
1






