2.563 fotos de zonas de estar sin chimenea con paredes multicolor
Filtrar por
Presupuesto
Ordenar por:Popular hoy
1 - 20 de 2563 fotos
Artículo 1 de 3

This fun rec-room features storage and display for all of the kids' legos as well as a wall clad with toy boxes
Modelo de sótano en el subsuelo Cuarto de juegos moderno pequeño sin cuartos de juegos y chimenea con paredes multicolor, moqueta, suelo gris y papel pintado
Modelo de sótano en el subsuelo Cuarto de juegos moderno pequeño sin cuartos de juegos y chimenea con paredes multicolor, moqueta, suelo gris y papel pintado

This 4,500 sq ft basement in Long Island is high on luxe, style, and fun. It has a full gym, golf simulator, arcade room, home theater, bar, full bath, storage, and an entry mud area. The palette is tight with a wood tile pattern to define areas and keep the space integrated. We used an open floor plan but still kept each space defined. The golf simulator ceiling is deep blue to simulate the night sky. It works with the room/doors that are integrated into the paneling — on shiplap and blue. We also added lights on the shuffleboard and integrated inset gym mirrors into the shiplap. We integrated ductwork and HVAC into the columns and ceiling, a brass foot rail at the bar, and pop-up chargers and a USB in the theater and the bar. The center arm of the theater seats can be raised for cuddling. LED lights have been added to the stone at the threshold of the arcade, and the games in the arcade are turned on with a light switch.
---
Project designed by Long Island interior design studio Annette Jaffe Interiors. They serve Long Island including the Hamptons, as well as NYC, the tri-state area, and Boca Raton, FL.
For more about Annette Jaffe Interiors, click here:
https://annettejaffeinteriors.com/
To learn more about this project, click here:
https://annettejaffeinteriors.com/basement-entertainment-renovation-long-island/

Архитектор-дизайнер: Ирина Килина
Дизайнер: Екатерина Дудкина
Imagen de salón cerrado actual sin chimenea con paredes multicolor, suelo de madera en tonos medios, televisor colgado en la pared, suelo marrón, bandeja y panelado
Imagen de salón cerrado actual sin chimenea con paredes multicolor, suelo de madera en tonos medios, televisor colgado en la pared, suelo marrón, bandeja y panelado

This new-build home in Denver is all about custom furniture, textures, and finishes. The style is a fusion of modern design and mountain home decor. The fireplace in the living room is custom-built with natural stone from Italy, the master bedroom flaunts a gorgeous, bespoke 200-pound chandelier, and the wall-paper is hand-made, too.
Project designed by Denver, Colorado interior designer Margarita Bravo. She serves Denver as well as surrounding areas such as Cherry Hills Village, Englewood, Greenwood Village, and Bow Mar.
For more about MARGARITA BRAVO, click here: https://www.margaritabravo.com/
To learn more about this project, click here:
https://www.margaritabravo.com/portfolio/castle-pines-village-interior-design/
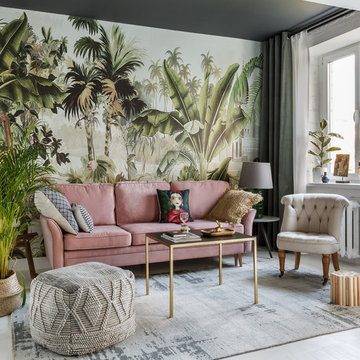
Ejemplo de salón para visitas bohemio sin chimenea y televisor con paredes multicolor y suelo blanco

Alyssa Kirsten
Ejemplo de salón abierto contemporáneo de tamaño medio sin chimenea con paredes multicolor, suelo de madera en tonos medios y televisor colgado en la pared
Ejemplo de salón abierto contemporáneo de tamaño medio sin chimenea con paredes multicolor, suelo de madera en tonos medios y televisor colgado en la pared

фотограф Кулибаба Евгений
Diseño de salón abierto tradicional renovado de tamaño medio sin chimenea con televisor independiente, suelo de madera clara y paredes multicolor
Diseño de salón abierto tradicional renovado de tamaño medio sin chimenea con televisor independiente, suelo de madera clara y paredes multicolor

Foto de sala de estar abierta minimalista de tamaño medio sin chimenea con paredes multicolor, suelo de madera oscura, pared multimedia y suelo marrón
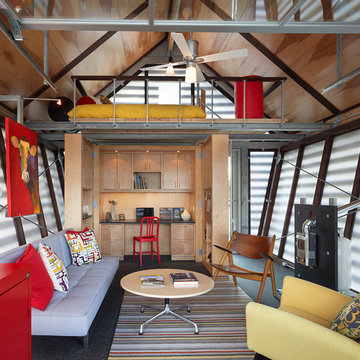
Contractor: Added Dimensions Inc.
Photographer: Hoachlander Davis Photography
Ejemplo de salón ecléctico pequeño sin chimenea y televisor con paredes multicolor y suelo de madera clara
Ejemplo de salón ecléctico pequeño sin chimenea y televisor con paredes multicolor y suelo de madera clara
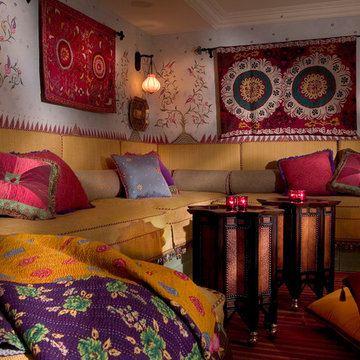
themed fun and versatile family room/cabana.
Diseño de sala de estar cerrada mediterránea sin chimenea con paredes multicolor, suelo de madera oscura y suelo marrón
Diseño de sala de estar cerrada mediterránea sin chimenea con paredes multicolor, suelo de madera oscura y suelo marrón

Yasin Chaudhry
Imagen de sala de estar abierta contemporánea pequeña sin chimenea con televisor colgado en la pared, suelo de madera en tonos medios, paredes multicolor y suelo marrón
Imagen de sala de estar abierta contemporánea pequeña sin chimenea con televisor colgado en la pared, suelo de madera en tonos medios, paredes multicolor y suelo marrón
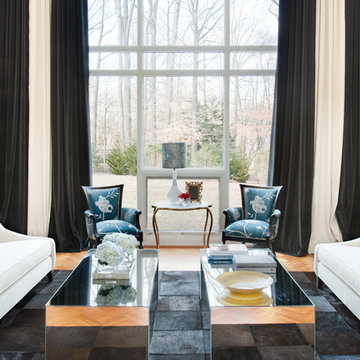
Eclectic Living Room, Living Room with neutral color sofa, Living room with pop of color, living room wallpaper, cowhide patch rug. Color block custom drapery curtains. Black and white/ivory velvet curtains, Glass coffee table. Styled coffee table. Velvet and satin silk embroidered pillows. Floor lamp and side table.
Photography: Matthew Dandy

Modern lake house decorated with warm wood tones and blue accents.
Ejemplo de sala de estar clásica renovada grande sin chimenea con paredes multicolor, suelo laminado y suelo beige
Ejemplo de sala de estar clásica renovada grande sin chimenea con paredes multicolor, suelo laminado y suelo beige
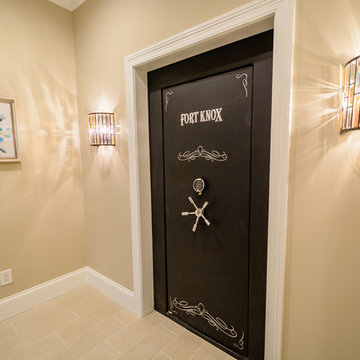
Ejemplo de sótano con ventanas tradicional renovado grande sin chimenea con paredes multicolor, suelo de baldosas de porcelana y suelo beige
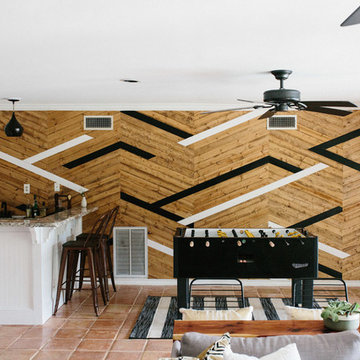
An eclectic, modern media room with bold accents of black metals, natural woods, and terra cotta tile floors. We wanted to design a fresh and modern hangout spot for these clients, whether they’re hosting friends or watching the game, this entertainment room had to fit every occasion.
We designed a full home bar, which looks dashing right next to the wooden accent wall and foosball table. The sitting area is full of luxe seating, with a large gray sofa and warm brown leather arm chairs. Additional seating was snuck in via black metal chairs that fit seamlessly into the built-in desk and sideboard table (behind the sofa).... In total, there is plenty of seats for a large party, which is exactly what our client needed.
Lastly, we updated the french doors with a chic, modern black trim, a small detail that offered an instant pick-me-up. The black trim also looks effortless against the black accents.
Designed by Sara Barney’s BANDD DESIGN, who are based in Austin, Texas and serving throughout Round Rock, Lake Travis, West Lake Hills, and Tarrytown.
For more about BANDD DESIGN, click here: https://bandddesign.com/
To learn more about this project, click here: https://bandddesign.com/lost-creek-game-room/
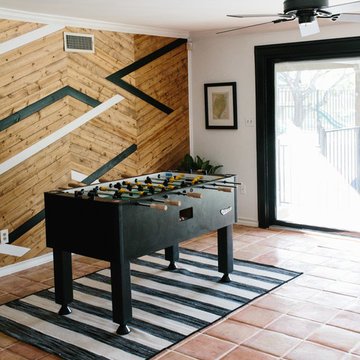
An eclectic, modern media room with bold accents of black metals, natural woods, and terra cotta tile floors. We wanted to design a fresh and modern hangout spot for these clients, whether they’re hosting friends or watching the game, this entertainment room had to fit every occasion.
We designed a full home bar, which looks dashing right next to the wooden accent wall and foosball table. The sitting area is full of luxe seating, with a large gray sofa and warm brown leather arm chairs. Additional seating was snuck in via black metal chairs that fit seamlessly into the built-in desk and sideboard table (behind the sofa).... In total, there is plenty of seats for a large party, which is exactly what our client needed.
Lastly, we updated the french doors with a chic, modern black trim, a small detail that offered an instant pick-me-up. The black trim also looks effortless against the black accents.
Designed by Sara Barney’s BANDD DESIGN, who are based in Austin, Texas and serving throughout Round Rock, Lake Travis, West Lake Hills, and Tarrytown.
For more about BANDD DESIGN, click here: https://bandddesign.com/
To learn more about this project, click here: https://bandddesign.com/lost-creek-game-room/
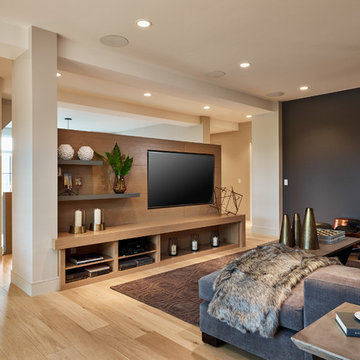
Calbridge Homes Lottery Home
Jean Perron Photography
Diseño de salón abierto contemporáneo de tamaño medio sin chimenea con paredes multicolor, suelo de madera clara y pared multimedia
Diseño de salón abierto contemporáneo de tamaño medio sin chimenea con paredes multicolor, suelo de madera clara y pared multimedia
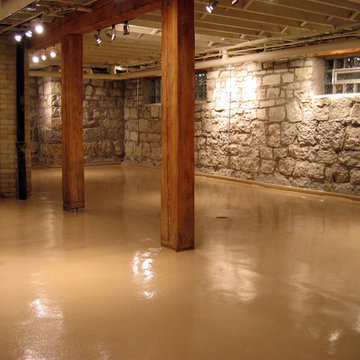
Local wine cellar out with a Solid Epoxy Floor Coating. Located in Pittsburgh, installed by Pittsburgh Garage.
Diseño de sótano con ventanas rústico de tamaño medio sin chimenea con paredes multicolor, suelo de cemento y suelo marrón
Diseño de sótano con ventanas rústico de tamaño medio sin chimenea con paredes multicolor, suelo de cemento y suelo marrón
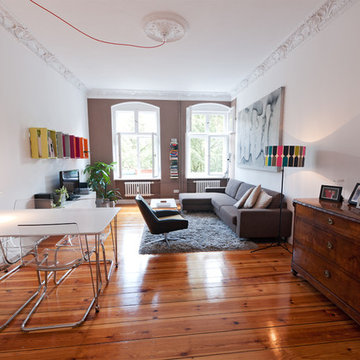
Phil Dera
Foto de salón abierto bohemio grande sin chimenea con suelo de madera en tonos medios, televisor independiente y paredes multicolor
Foto de salón abierto bohemio grande sin chimenea con suelo de madera en tonos medios, televisor independiente y paredes multicolor
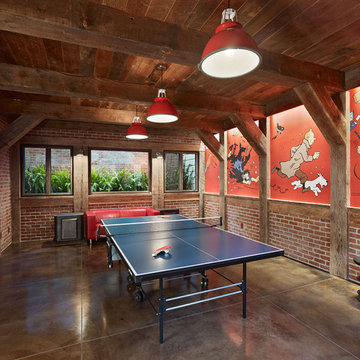
Photo Credit: Bruce Damonte
Foto de sala de estar ecléctica sin chimenea con suelo de cemento, paredes multicolor y suelo marrón
Foto de sala de estar ecléctica sin chimenea con suelo de cemento, paredes multicolor y suelo marrón
2.563 fotos de zonas de estar sin chimenea con paredes multicolor
1





