197 fotos de zonas de estar con paredes multicolor y suelo vinílico
Filtrar por
Presupuesto
Ordenar por:Popular hoy
1 - 20 de 197 fotos
Artículo 1 de 3

Декоративная перегородка между зонами кухни и гостиной выполнена из узких вертикальных деревянных ламелей. Для удешевления монтажа конструкции они крепятся на направляющие по потолку и полу, что делает выбранное решение конструктивно схожим с системой открытых стеллажей, но при этом не оказывает значительного влияния на эстетические характеристики перегородки.
Фото: Сергей Красюк

I fell in love with these inexpensive curtains on Overstock.com, but they were too short. So I bought an extra set and had a seamstress use it to extend them to the correct length.
Photo © Bethany Nauert

Ejemplo de sótano en el subsuelo minimalista con bar en casa, paredes multicolor, suelo vinílico, chimenea de doble cara, marco de chimenea de madera, suelo marrón y ladrillo
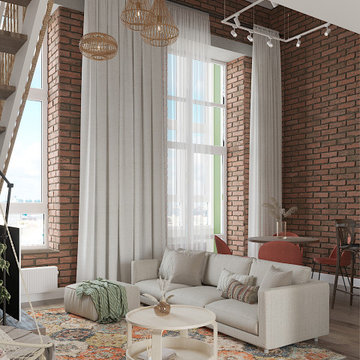
Foto de salón tipo loft retro de tamaño medio sin chimenea con paredes multicolor, suelo vinílico, televisor independiente, suelo marrón y ladrillo
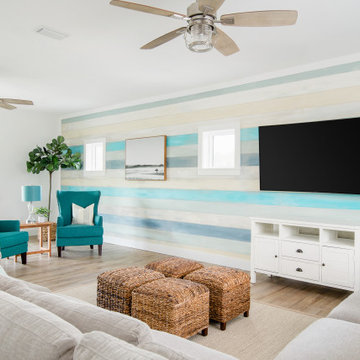
This is the perfect family room layout for 4 boys! An open modular sofa allows them to sprawl and watch TV with a separate sitting area off to one side.
On the rear ( TV ) wall we wanted to break up the white shiplap so our team custom hand painted the finish, slightly distressed in shades of gray, cream, blue & teal - so fun! Under foot, a jute and sisal blended rug grounds the space and 4 square woven cubes serve as either a large coffee table or individual foot rests! A pair of ceiling fans overhead add to the breeze and are finished in a driftwood gray with silver metal cage detail and seeded glass.

Nestled within the framework of contemporary design, this Exquisite House effortlessly combines modern aesthetics with a touch of timeless elegance. The residence exudes a sophisticated and formal vibe, showcasing meticulous attention to detail in every corner. The seamless integration of contemporary elements harmonizes with the overall architectural finesse, creating a living space that is not only exquisite but also radiates a refined and formal ambiance. Every facet of this house, from its sleek lines to the carefully curated design elements, contributes to a sense of understated opulence, making it a captivating embodiment of contemporary elegance.
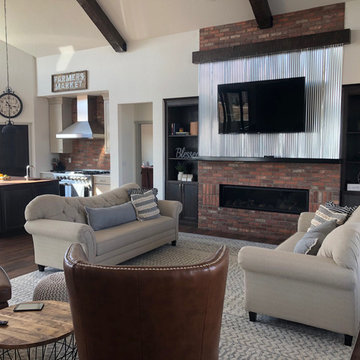
This impressive great room features plenty of room to entertain guests. It contains a wall-mounted TV, a ribbon fireplace, two couches and chairs, an area rug and is conveniently connected to the kitchen, sunroom, dining room and other first floor rooms.
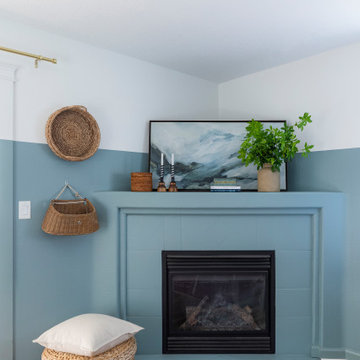
The only thing more depressing than a dark basement is a beige on beige basement in the Pacific Northwest. With the global pandemic raging on, my clients were looking to add extra livable space in their home with a home office and workout studio. Our goal was to make this space feel like you're connected to nature and fun social activities that were once a main part of our lives. We used color, naturescapes and soft textures to turn this basement from bland beige to fun, warm and inviting.
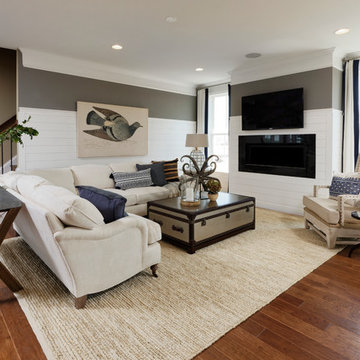
Imagen de salón para visitas abierto costero extra grande con paredes multicolor, suelo vinílico, televisor colgado en la pared, suelo marrón, chimenea lineal y marco de chimenea de madera
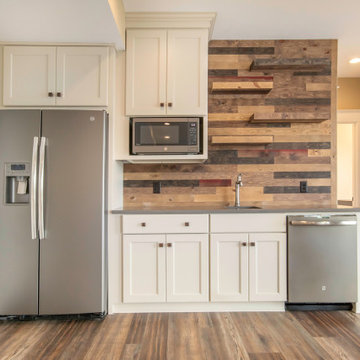
Imagen de sótano con puerta clásico renovado con paredes multicolor y suelo vinílico

Partition to entry was removed for an open floor plan. Bar length was extended. 2 support beams concealed by being built into the design plan. Theatre Room entry was relocated to opposite side of room to maximize seating. Gym entry area was opened up to provide better flow and maximize floor plan. Bathroom was updated as well to complement other areas.
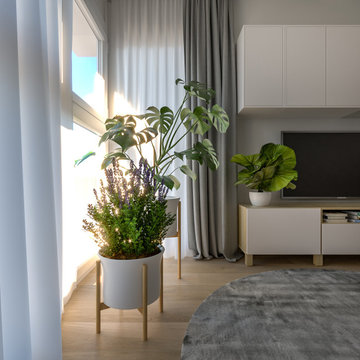
Liadesign
Ejemplo de biblioteca en casa abierta actual pequeña con paredes multicolor, suelo vinílico y televisor colgado en la pared
Ejemplo de biblioteca en casa abierta actual pequeña con paredes multicolor, suelo vinílico y televisor colgado en la pared
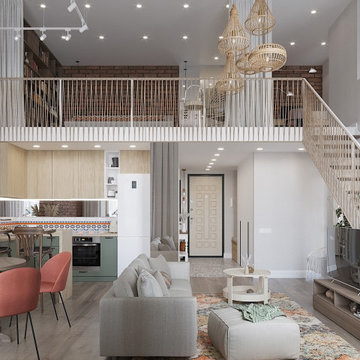
Imagen de salón tipo loft vintage de tamaño medio sin chimenea con paredes multicolor, suelo vinílico, televisor independiente, suelo marrón y ladrillo
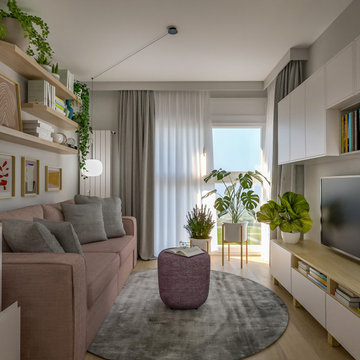
Liadesign
Diseño de biblioteca en casa abierta actual pequeña con paredes multicolor, suelo vinílico y televisor colgado en la pared
Diseño de biblioteca en casa abierta actual pequeña con paredes multicolor, suelo vinílico y televisor colgado en la pared
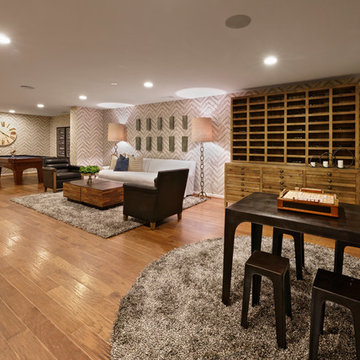
Diseño de sótano en el subsuelo contemporáneo grande sin chimenea con paredes multicolor, suelo vinílico y suelo marrón
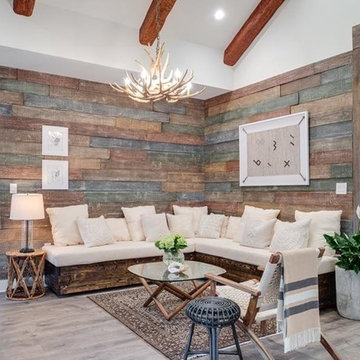
Imagen de salón abierto clásico renovado grande sin chimenea y televisor con paredes multicolor y suelo vinílico
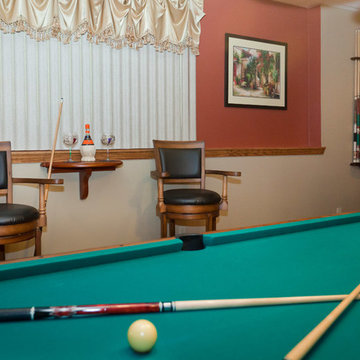
Lena Teveris
Ejemplo de sótano con puerta de estilo americano grande con paredes multicolor, suelo vinílico, todas las chimeneas y marco de chimenea de piedra
Ejemplo de sótano con puerta de estilo americano grande con paredes multicolor, suelo vinílico, todas las chimeneas y marco de chimenea de piedra
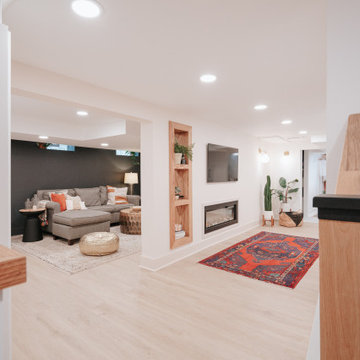
Modelo de sótano en el subsuelo moderno con bar en casa, paredes multicolor, suelo vinílico, chimenea de doble cara, marco de chimenea de madera, suelo marrón y ladrillo
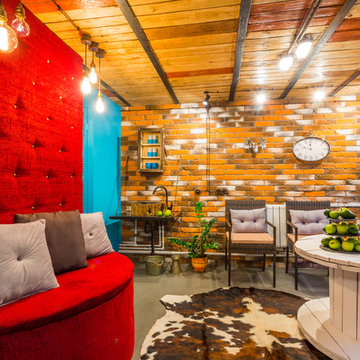
Foto de sótano en el subsuelo bohemio de tamaño medio con paredes multicolor y suelo vinílico
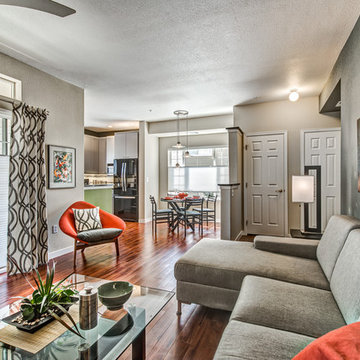
Budget-friendly contemporary condo remodel with lively color block design motif is inspired by the homeowners modern art collection. Pet-friendly Fruitwood vinyl plank flooring flows from the kitchen throughout the public spaces and into the bath as a unifying element. Brushed aluminum thermofoil cabinetry provides a soft neutral in contrast to the highly-figured wood pattern in the flooring.
197 fotos de zonas de estar con paredes multicolor y suelo vinílico
1





