307 fotos de zonas de estar nórdicas con paredes multicolor
Filtrar por
Presupuesto
Ordenar por:Popular hoy
1 - 20 de 307 fotos
Artículo 1 de 3

Интерьеры от шведской фабрики мебели Stolab
Ejemplo de salón abierto escandinavo grande con paredes multicolor, suelo de cemento, suelo gris y ladrillo
Ejemplo de salón abierto escandinavo grande con paredes multicolor, suelo de cemento, suelo gris y ladrillo

ムジークフェラインからヒントを経たデザインのシアタールームに120インチ電動スクリーンを降ろした所です。
フロントスピーカーはLINN KLIMAX 350-P、センタースピーカーはLINN KLIMAX 350Aをそれぞれ配置。
Modelo de cine en casa escandinavo con paredes multicolor, suelo de madera clara, pantalla de proyección y suelo marrón
Modelo de cine en casa escandinavo con paredes multicolor, suelo de madera clara, pantalla de proyección y suelo marrón

I built this on my property for my aging father who has some health issues. Handicap accessibility was a factor in design. His dream has always been to try retire to a cabin in the woods. This is what he got.
It is a 1 bedroom, 1 bath with a great room. It is 600 sqft of AC space. The footprint is 40' x 26' overall.
The site was the former home of our pig pen. I only had to take 1 tree to make this work and I planted 3 in its place. The axis is set from root ball to root ball. The rear center is aligned with mean sunset and is visible across a wetland.
The goal was to make the home feel like it was floating in the palms. The geometry had to simple and I didn't want it feeling heavy on the land so I cantilevered the structure beyond exposed foundation walls. My barn is nearby and it features old 1950's "S" corrugated metal panel walls. I used the same panel profile for my siding. I ran it vertical to match the barn, but also to balance the length of the structure and stretch the high point into the canopy, visually. The wood is all Southern Yellow Pine. This material came from clearing at the Babcock Ranch Development site. I ran it through the structure, end to end and horizontally, to create a seamless feel and to stretch the space. It worked. It feels MUCH bigger than it is.
I milled the material to specific sizes in specific areas to create precise alignments. Floor starters align with base. Wall tops adjoin ceiling starters to create the illusion of a seamless board. All light fixtures, HVAC supports, cabinets, switches, outlets, are set specifically to wood joints. The front and rear porch wood has three different milling profiles so the hypotenuse on the ceilings, align with the walls, and yield an aligned deck board below. Yes, I over did it. It is spectacular in its detailing. That's the benefit of small spaces.
Concrete counters and IKEA cabinets round out the conversation.
For those who cannot live tiny, I offer the Tiny-ish House.
Photos by Ryan Gamma
Staging by iStage Homes
Design Assistance Jimmy Thornton

Jérémie Mazenq
Diseño de sala de estar abierta nórdica pequeña sin chimenea y televisor con suelo de madera en tonos medios y paredes multicolor
Diseño de sala de estar abierta nórdica pequeña sin chimenea y televisor con suelo de madera en tonos medios y paredes multicolor
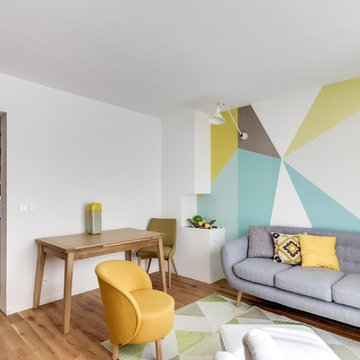
Foto de salón cerrado escandinavo de tamaño medio sin chimenea y televisor con paredes multicolor y suelo de madera en tonos medios
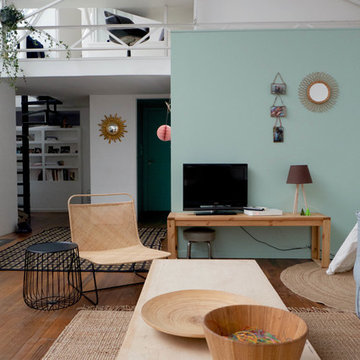
Géraldine Blé
Diseño de sala de estar abierta escandinava de tamaño medio sin chimenea con suelo de madera en tonos medios, televisor independiente y paredes multicolor
Diseño de sala de estar abierta escandinava de tamaño medio sin chimenea con suelo de madera en tonos medios, televisor independiente y paredes multicolor
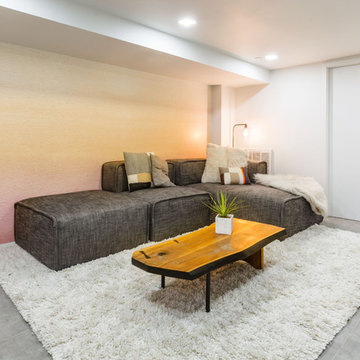
New dimmable recessed lighting and a colorful ombre wall mural transformed this low-ceilinged basement into a cozy den.
Imagen de sótano en el subsuelo nórdico de tamaño medio con paredes multicolor, suelo de baldosas de porcelana y suelo gris
Imagen de sótano en el subsuelo nórdico de tamaño medio con paredes multicolor, suelo de baldosas de porcelana y suelo gris
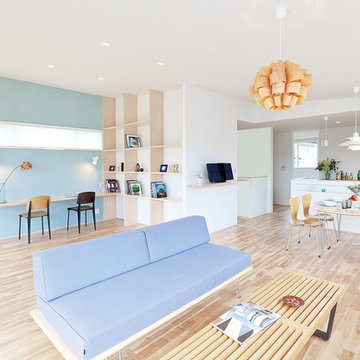
広々とした ワンルーム感覚のLDK
Foto de salón escandinavo con paredes multicolor y suelo de madera clara
Foto de salón escandinavo con paredes multicolor y suelo de madera clara

Vista d'insieme della zona giorno con il soppalco.
Foto di Simone Marulli
Ejemplo de salón con rincón musical abierto, blanco y gris y blanco escandinavo pequeño con paredes multicolor, suelo de madera clara, pared multimedia, suelo beige y madera
Ejemplo de salón con rincón musical abierto, blanco y gris y blanco escandinavo pequeño con paredes multicolor, suelo de madera clara, pared multimedia, suelo beige y madera
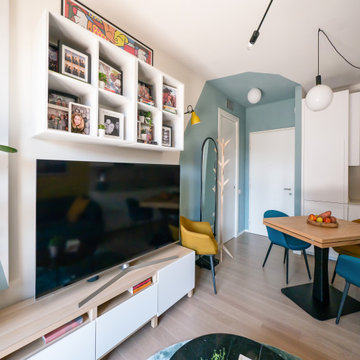
Liadesign
Ejemplo de biblioteca en casa abierta nórdica pequeña con paredes multicolor, suelo de madera clara y pared multimedia
Ejemplo de biblioteca en casa abierta nórdica pequeña con paredes multicolor, suelo de madera clara y pared multimedia
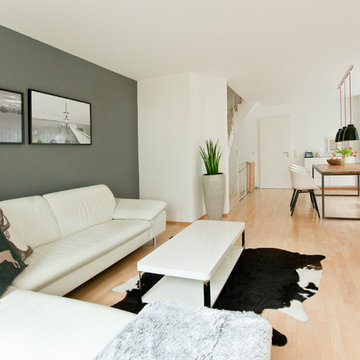
Die dunkle Wand setzt einen Akzent und bringt Gemütlichkeit in den Wohnbereich.
Interior Design: freudenspiel by Elisabeth Zola
Fotos: Zolaproduction

this modern Scandinavian living room is designed to reflect nature's calm and beauty in every detail. A minimalist design featuring a neutral color palette, natural wood, and velvety upholstered furniture that translates the ultimate elegance and sophistication.
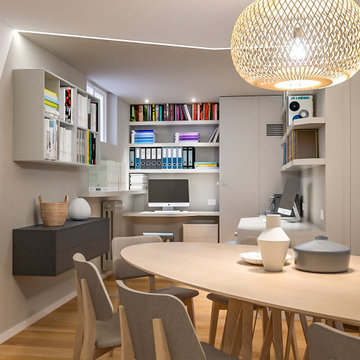
Liadesign
Imagen de sótano en el subsuelo nórdico grande con paredes multicolor, suelo de madera clara, chimenea lineal, marco de chimenea de yeso y bandeja
Imagen de sótano en el subsuelo nórdico grande con paredes multicolor, suelo de madera clara, chimenea lineal, marco de chimenea de yeso y bandeja
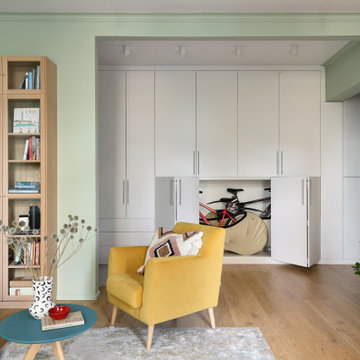
Гостиная с мятными и терракотовыми стенами, яркой мебелью и рабочей зоной.
Ejemplo de salón escandinavo de tamaño medio sin televisor con paredes multicolor, suelo de madera en tonos medios y suelo marrón
Ejemplo de salón escandinavo de tamaño medio sin televisor con paredes multicolor, suelo de madera en tonos medios y suelo marrón
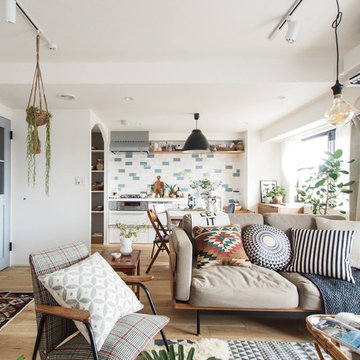
ミックスインテリア
Imagen de salón abierto nórdico con paredes multicolor, suelo de madera en tonos medios y suelo beige
Imagen de salón abierto nórdico con paredes multicolor, suelo de madera en tonos medios y suelo beige
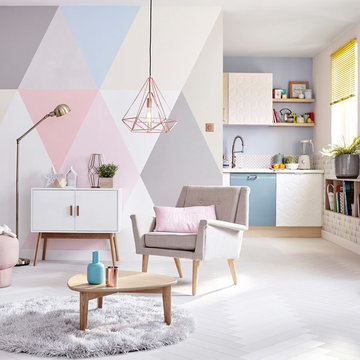
Imagen de salón para visitas abierto escandinavo con paredes multicolor y suelo de madera clara
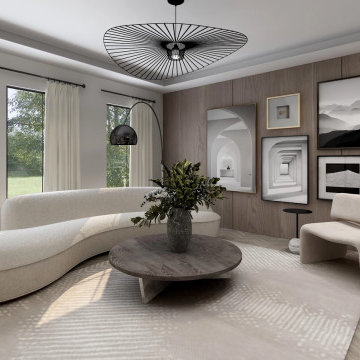
this modern Scandinavian living room is designed to reflect nature's calm and beauty in every detail. A minimalist design featuring a neutral color palette, natural wood, and velvety upholstered furniture that translates the ultimate elegance and sophistication.
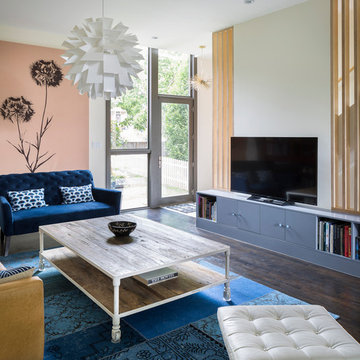
Modelo de sala de estar con biblioteca abierta escandinava grande sin chimenea con paredes multicolor, suelo de madera oscura, televisor independiente y suelo marrón
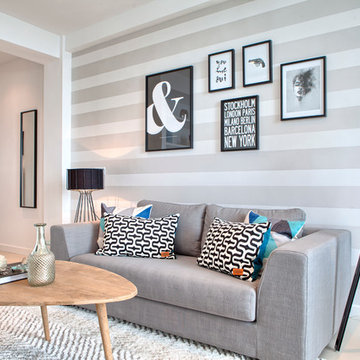
Ejemplo de salón para visitas cerrado nórdico de tamaño medio sin chimenea con paredes multicolor y suelo de baldosas de cerámica
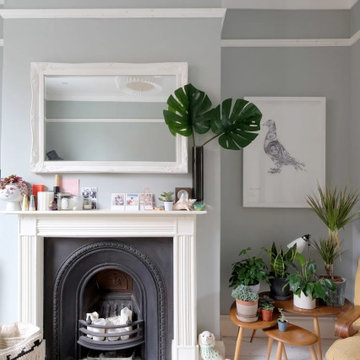
A bright and airy family living room. The white painted wooden floorboards are fresh and hard wearing.
Foto de salón abierto nórdico de tamaño medio con paredes multicolor, suelo de madera pintada, todas las chimeneas, marco de chimenea de madera y suelo blanco
Foto de salón abierto nórdico de tamaño medio con paredes multicolor, suelo de madera pintada, todas las chimeneas, marco de chimenea de madera y suelo blanco
307 fotos de zonas de estar nórdicas con paredes multicolor
1





