370 fotos de zonas de estar con paredes multicolor y suelo de cemento
Filtrar por
Presupuesto
Ordenar por:Popular hoy
1 - 20 de 370 fotos
Artículo 1 de 3
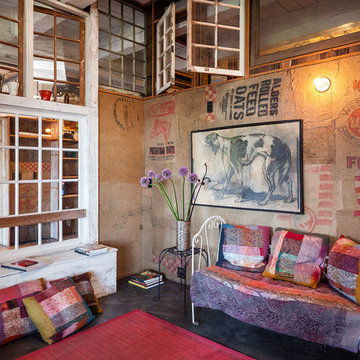
KuDa Photography
Ejemplo de salón bohemio sin chimenea y televisor con paredes multicolor y suelo de cemento
Ejemplo de salón bohemio sin chimenea y televisor con paredes multicolor y suelo de cemento

Mark Scowen
Imagen de biblioteca en casa cerrada actual de tamaño medio con paredes multicolor, suelo de cemento, chimeneas suspendidas, marco de chimenea de madera, televisor colgado en la pared y suelo gris
Imagen de biblioteca en casa cerrada actual de tamaño medio con paredes multicolor, suelo de cemento, chimeneas suspendidas, marco de chimenea de madera, televisor colgado en la pared y suelo gris
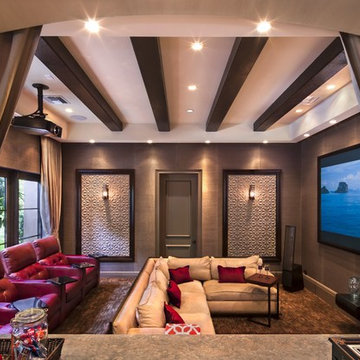
Paul Stoppi
Modelo de cine en casa abierto clásico renovado de tamaño medio con paredes multicolor, suelo de cemento y pantalla de proyección
Modelo de cine en casa abierto clásico renovado de tamaño medio con paredes multicolor, suelo de cemento y pantalla de proyección
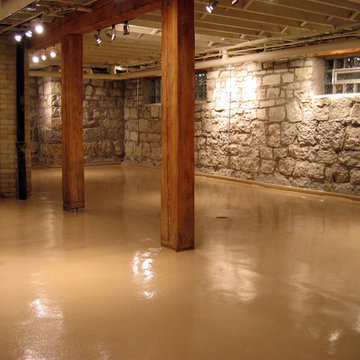
Local wine cellar out with a Solid Epoxy Floor Coating. Located in Pittsburgh, installed by Pittsburgh Garage.
Diseño de sótano con ventanas rústico de tamaño medio sin chimenea con paredes multicolor, suelo de cemento y suelo marrón
Diseño de sótano con ventanas rústico de tamaño medio sin chimenea con paredes multicolor, suelo de cemento y suelo marrón
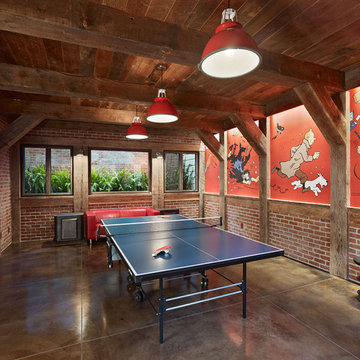
Photo Credit: Bruce Damonte
Foto de sala de estar ecléctica sin chimenea con suelo de cemento, paredes multicolor y suelo marrón
Foto de sala de estar ecléctica sin chimenea con suelo de cemento, paredes multicolor y suelo marrón

The homeowners had a very specific vision for their large daylight basement. To begin, Neil Kelly's team, led by Portland Design Consultant Fabian Genovesi, took down numerous walls to completely open up the space, including the ceilings, and removed carpet to expose the concrete flooring. The concrete flooring was repaired, resurfaced and sealed with cracks in tact for authenticity. Beams and ductwork were left exposed, yet refined, with additional piping to conceal electrical and gas lines. Century-old reclaimed brick was hand-picked by the homeowner for the east interior wall, encasing stained glass windows which were are also reclaimed and more than 100 years old. Aluminum bar-top seating areas in two spaces. A media center with custom cabinetry and pistons repurposed as cabinet pulls. And the star of the show, a full 4-seat wet bar with custom glass shelving, more custom cabinetry, and an integrated television-- one of 3 TVs in the space. The new one-of-a-kind basement has room for a professional 10-person poker table, pool table, 14' shuffleboard table, and plush seating.

Photo: Mars Photo and Design © 2017 Houzz, Cork wall covering is used for the prefect backdrop to this study/craft area in this custom basement remodel by Meadowlark Design + Build.
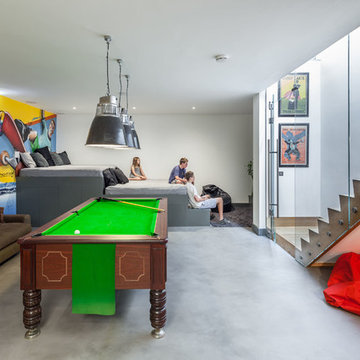
Simon Maxwell
Diseño de sala de estar actual sin chimenea con paredes multicolor y suelo de cemento
Diseño de sala de estar actual sin chimenea con paredes multicolor y suelo de cemento

Imagen de sala de juegos en casa tipo loft y abovedada clásica grande con paredes multicolor, suelo de cemento, televisor independiente y suelo negro

Toby Scott
Imagen de sala de estar tipo loft urbana de tamaño medio con paredes multicolor, suelo de cemento, estufa de leña, marco de chimenea de hormigón y televisor colgado en la pared
Imagen de sala de estar tipo loft urbana de tamaño medio con paredes multicolor, suelo de cemento, estufa de leña, marco de chimenea de hormigón y televisor colgado en la pared
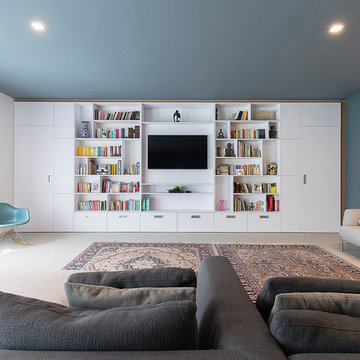
Foto de salón con barra de bar abierto contemporáneo grande con paredes multicolor, suelo de cemento, televisor colgado en la pared y suelo gris

While the hallway has an all white treatment for walls, doors and ceilings, in the Living Room darker surfaces and finishes are chosen to create an effect that is highly evocative of past centuries, linking new and old with a poetic approach.
The dark grey concrete floor is a paired with traditional but luxurious Tadelakt Moroccan plaster, chose for its uneven and natural texture as well as beautiful earthy hues.
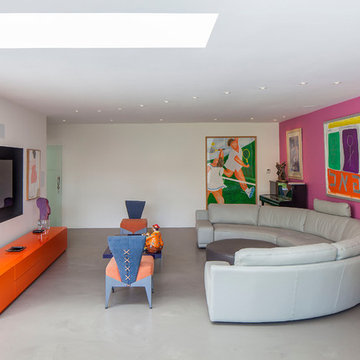
Andy Spain Photography
Modelo de sala de estar cerrada contemporánea grande sin chimenea con suelo de cemento, televisor colgado en la pared y paredes multicolor
Modelo de sala de estar cerrada contemporánea grande sin chimenea con suelo de cemento, televisor colgado en la pared y paredes multicolor
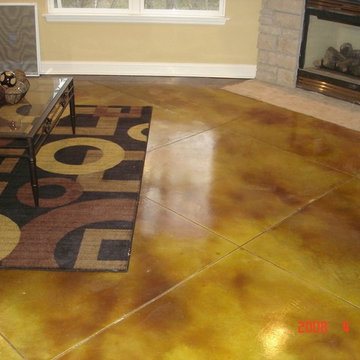
Customcrete
Imagen de sótano con puerta clásico con paredes multicolor y suelo de cemento
Imagen de sótano con puerta clásico con paredes multicolor y suelo de cemento
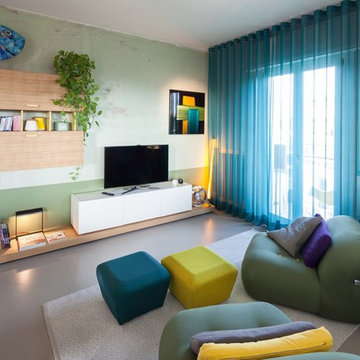
Ejemplo de salón contemporáneo con televisor independiente, paredes multicolor, suelo de cemento y suelo gris
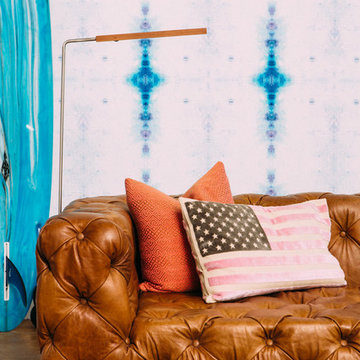
Ashley Batz
Foto de salón tipo loft industrial grande sin chimenea y televisor con paredes multicolor y suelo de cemento
Foto de salón tipo loft industrial grande sin chimenea y televisor con paredes multicolor y suelo de cemento
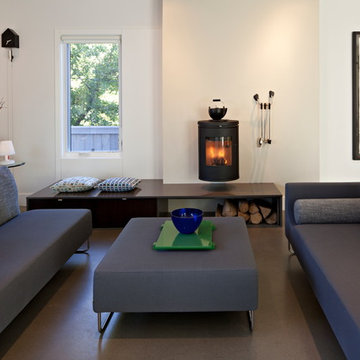
Foto de salón abierto actual de tamaño medio sin televisor con estufa de leña, paredes multicolor, suelo de cemento, marco de chimenea de metal y suelo gris
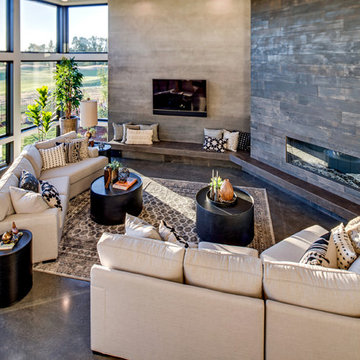
Stephen Fiddes
Imagen de salón para visitas abierto actual grande con paredes multicolor, suelo de cemento, chimenea de esquina, marco de chimenea de baldosas y/o azulejos, televisor colgado en la pared y suelo gris
Imagen de salón para visitas abierto actual grande con paredes multicolor, suelo de cemento, chimenea de esquina, marco de chimenea de baldosas y/o azulejos, televisor colgado en la pared y suelo gris
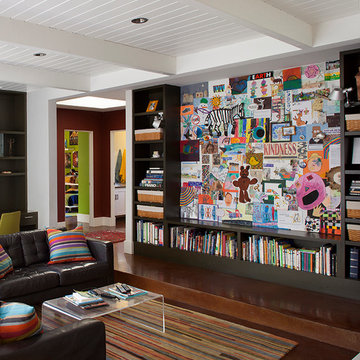
Paul Dyer
Foto de sala de estar abierta campestre de tamaño medio sin chimenea con paredes multicolor, suelo de cemento y televisor colgado en la pared
Foto de sala de estar abierta campestre de tamaño medio sin chimenea con paredes multicolor, suelo de cemento y televisor colgado en la pared

The homeowners had a very specific vision for their large daylight basement. To begin, Neil Kelly's team, led by Portland Design Consultant Fabian Genovesi, took down numerous walls to completely open up the space, including the ceilings, and removed carpet to expose the concrete flooring. The concrete flooring was repaired, resurfaced and sealed with cracks in tact for authenticity. Beams and ductwork were left exposed, yet refined, with additional piping to conceal electrical and gas lines. Century-old reclaimed brick was hand-picked by the homeowner for the east interior wall, encasing stained glass windows which were are also reclaimed and more than 100 years old. Aluminum bar-top seating areas in two spaces. A media center with custom cabinetry and pistons repurposed as cabinet pulls. And the star of the show, a full 4-seat wet bar with custom glass shelving, more custom cabinetry, and an integrated television-- one of 3 TVs in the space. The new one-of-a-kind basement has room for a professional 10-person poker table, pool table, 14' shuffleboard table, and plush seating.
370 fotos de zonas de estar con paredes multicolor y suelo de cemento
1





