1.345 fotos de zonas de estar con paredes multicolor
Filtrar por
Presupuesto
Ordenar por:Popular hoy
1 - 20 de 1345 fotos
Artículo 1 de 3

Sunken Living Room toward Fireplace
Ejemplo de salón con rincón musical abierto contemporáneo grande sin televisor con paredes multicolor, suelo de travertino, todas las chimeneas, marco de chimenea de ladrillo, suelo gris, madera y ladrillo
Ejemplo de salón con rincón musical abierto contemporáneo grande sin televisor con paredes multicolor, suelo de travertino, todas las chimeneas, marco de chimenea de ladrillo, suelo gris, madera y ladrillo

Mahjong Game Room with Wet Bar
Modelo de sala de estar con barra de bar clásica renovada de tamaño medio con moqueta, suelo multicolor y paredes multicolor
Modelo de sala de estar con barra de bar clásica renovada de tamaño medio con moqueta, suelo multicolor y paredes multicolor
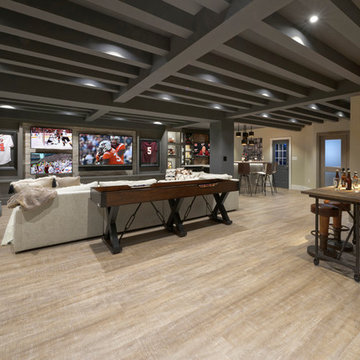
Photographer: Bob Narod
Imagen de sótano en el subsuelo clásico renovado grande con suelo laminado y paredes multicolor
Imagen de sótano en el subsuelo clásico renovado grande con suelo laminado y paredes multicolor

2010 A-List Award for Best Home Remodel
Best represents the marriage of textures in a grand space. Illuminated by a giant fiberglass sphere the reharvested cathedral ceiling ties into an impressive dry stacked stone wall with stainless steel niche over the wood burning fireplace . The ruby red sofa is the only color needed to complete this comfortable gathering spot. Sofa is Swaim, table, Holly Hunt and map table BoBo Intriguing Objects. Carpet from Ligne roset. Lighting by Moooi.
Large family and entertainment area with steel sliding doors allowing privacy from kitchen, dining area.

Warm and inviting contemporary great room in The Ridges. The large wall panels of walnut accent the automated art that covers the TV when not in use. The floors are beautiful French Oak that have been faux finished and waxed for a very natural look. There are two stunning round custom stainless pendants with custom linen shades. The round cocktail table has a beautiful book matched top in Macassar ebony. A large cable wool shag rug makes a great room divider in this very grand room. The backdrop is a concrete fireplace with two leather reading chairs and ottoman. Timeless sophistication!
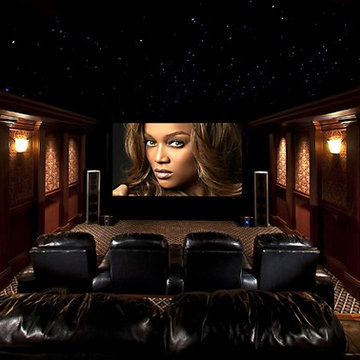
Diseño de cine en casa cerrado minimalista grande con paredes multicolor, moqueta, pantalla de proyección y suelo multicolor

We love this stone accent wall, the exposed beams, vaulted ceilings, and custom lighting fixtures.
Imagen de salón para visitas abierto y abovedado mediterráneo extra grande con paredes multicolor, suelo de madera en tonos medios, todas las chimeneas, marco de chimenea de piedra, televisor colgado en la pared y suelo multicolor
Imagen de salón para visitas abierto y abovedado mediterráneo extra grande con paredes multicolor, suelo de madera en tonos medios, todas las chimeneas, marco de chimenea de piedra, televisor colgado en la pared y suelo multicolor
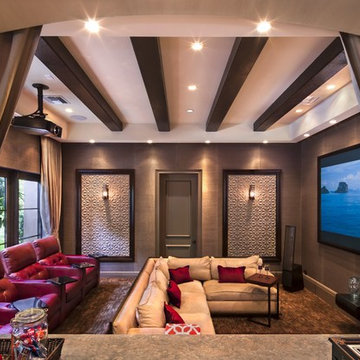
Paul Stoppi
Modelo de cine en casa abierto clásico renovado de tamaño medio con paredes multicolor, suelo de cemento y pantalla de proyección
Modelo de cine en casa abierto clásico renovado de tamaño medio con paredes multicolor, suelo de cemento y pantalla de proyección
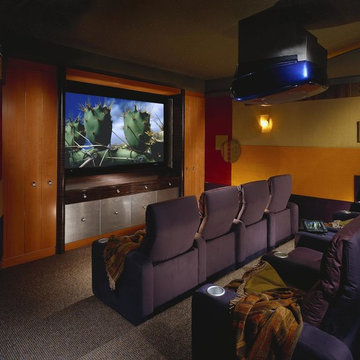
In this photo: Custom cabinetry designed by Architect C.P. Drewett featuring Swiss Pearwood, Macassar Ebony and Stainless Steel.
This Paradise Valley modern estate was selected Arizona Foothills Magazine's Showcase Home in 2004. The home backs to a preserve and fronts to a majestic Paradise Valley skyline. Architect CP Drewett designed all interior millwork, specifying exotic veneers to counter the other interior finishes making this a sumptuous feast of pattern and texture. The home is organized along a sweeping interior curve and concludes in a collection of destination type spaces that are each meticulously crafted. The warmth of materials and attention to detail made this showcase home a success to those with traditional tastes as well as a favorite for those favoring a more contemporary aesthetic. Architect: C.P. Drewett, Drewett Works, Scottsdale, AZ. Photography by Dino Tonn.

The large windows provide vast light into the immediate space. An open plan allows the light to be pulled into the northern rooms, which are actually submerged into the site.
Aidin Mariscal www.immagineint.com
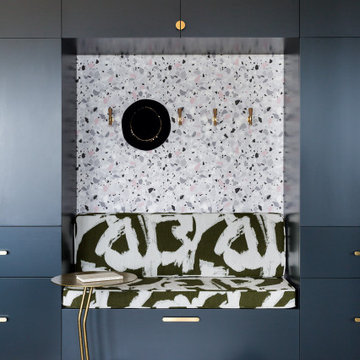
Modelo de sala de estar actual con papel pintado, paredes multicolor y suelo de madera clara

Doyle Coffin Architecture
+ Dan Lenore, Photgrapher
Modelo de salón para visitas cerrado clásico de tamaño medio con paredes multicolor, suelo de madera en tonos medios, todas las chimeneas, marco de chimenea de madera y televisor colgado en la pared
Modelo de salón para visitas cerrado clásico de tamaño medio con paredes multicolor, suelo de madera en tonos medios, todas las chimeneas, marco de chimenea de madera y televisor colgado en la pared
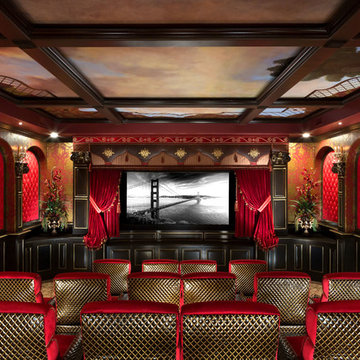
Modelo de cine en casa cerrado clásico grande con paredes multicolor, moqueta y pantalla de proyección
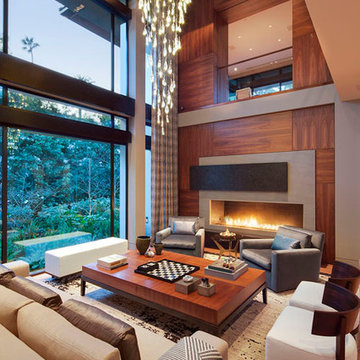
Nick Springett
Imagen de salón actual grande con paredes multicolor, suelo de madera en tonos medios y chimenea lineal
Imagen de salón actual grande con paredes multicolor, suelo de madera en tonos medios y chimenea lineal

The original firebox was saved and a new tile surround was added. The new mantle is made of an original ceiling beam that was removed for the remodel. The hearth is bluestone.
Tile from Heath Ceramics in LA.
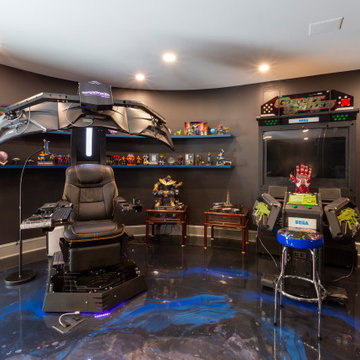
Huge basement in this beautiful home that got a face lift with new home gym/sauna room, home office, sitting room, wine cellar, lego room, fireplace and theater!
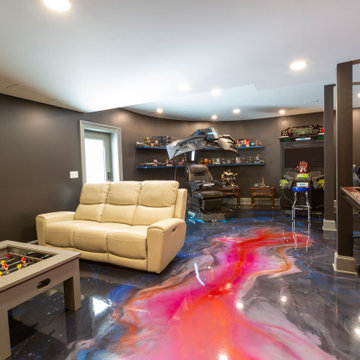
Huge basement in this beautiful home that got a face lift with new home gym/sauna room, home office, sitting room, wine cellar, lego room, fireplace and theater!

World Renowned Architecture Firm Fratantoni Design created this beautiful home! They design home plans for families all over the world in any size and style. They also have in-house Interior Designer Firm Fratantoni Interior Designers and world class Luxury Home Building Firm Fratantoni Luxury Estates! Hire one or all three companies to design and build and or remodel your home!

This lower level combines several areas into the perfect space to have a party or just hang out. The theater area features a starlight ceiling that even include a comet that passes through every minute. Premium sound and custom seating make it an amazing experience.
The sitting area has a brick wall and fireplace that is flanked by built in bookshelves. To the right, is a set of glass doors that open all of the way across. This expands the living area to the outside. Also, with the press of a button, blackout shades on all of the windows... turn day into night.
Seating around the bar makes playing a game of pool a real spectator sport... or just a place for some fun. The area also has a large workout room. Perfect for the times that pool isn't enough physical activity for you.

Luxury Penthouse Living,
Ejemplo de salón para visitas abierto contemporáneo extra grande con paredes multicolor, suelo de mármol, todas las chimeneas, marco de chimenea de piedra, suelo multicolor, bandeja y panelado
Ejemplo de salón para visitas abierto contemporáneo extra grande con paredes multicolor, suelo de mármol, todas las chimeneas, marco de chimenea de piedra, suelo multicolor, bandeja y panelado
1.345 fotos de zonas de estar con paredes multicolor
1





