Filtrar por
Presupuesto
Ordenar por:Popular hoy
1 - 20 de 453 fotos
Artículo 1 de 3

This impressive great room features plenty of room to entertain guests. It contains a wall-mounted TV, a ribbon fireplace, two couches and chairs, an area rug and is conveniently connected to the kitchen, sunroom, dining room and other first floor rooms.
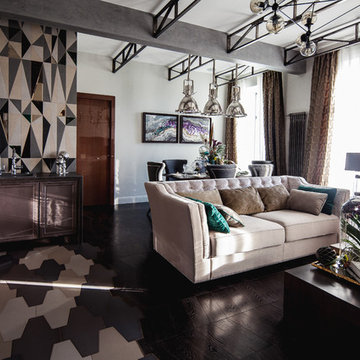
Foto de salón con barra de bar abierto urbano con paredes multicolor
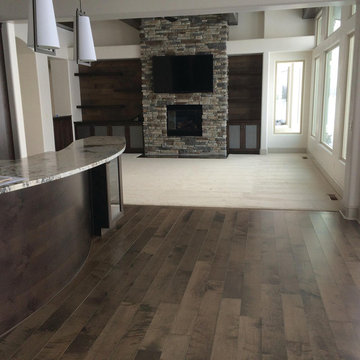
This photo came to us from Intermountain Wood Products, in Meridian Idaho.
Here's a shot of the Great room featuring Moderno: Camden on the floors and back accent wall. A vast stone firplace reaches the ceiling, elavating the room to a contemporary upscale living area. Hallmark Floors' Darker color of Camden, from the Engineered Hardwood Collection - Moderno meeting the white carpet adds beautiful contrast.

Liadesign
Imagen de salón con barra de bar abierto actual pequeño con paredes multicolor, suelo de madera oscura y pared multimedia
Imagen de salón con barra de bar abierto actual pequeño con paredes multicolor, suelo de madera oscura y pared multimedia
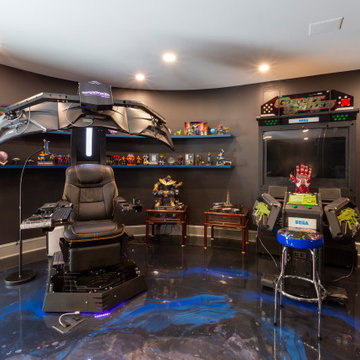
Huge basement in this beautiful home that got a face lift with new home gym/sauna room, home office, sitting room, wine cellar, lego room, fireplace and theater!

The homeowners had a very specific vision for their large daylight basement. To begin, Neil Kelly's team, led by Portland Design Consultant Fabian Genovesi, took down numerous walls to completely open up the space, including the ceilings, and removed carpet to expose the concrete flooring. The concrete flooring was repaired, resurfaced and sealed with cracks in tact for authenticity. Beams and ductwork were left exposed, yet refined, with additional piping to conceal electrical and gas lines. Century-old reclaimed brick was hand-picked by the homeowner for the east interior wall, encasing stained glass windows which were are also reclaimed and more than 100 years old. Aluminum bar-top seating areas in two spaces. A media center with custom cabinetry and pistons repurposed as cabinet pulls. And the star of the show, a full 4-seat wet bar with custom glass shelving, more custom cabinetry, and an integrated television-- one of 3 TVs in the space. The new one-of-a-kind basement has room for a professional 10-person poker table, pool table, 14' shuffleboard table, and plush seating.

New 2-story residence with additional 9-car garage, exercise room, enoteca and wine cellar below grade. Detached 2-story guest house and 2 swimming pools.

The first photos shown are of the 4th floor lounge area with full kitchenette, complete with dishwasher for easy access from the roof deck on the top level and guests in adjacent bedrooms. We collaborated with our clients to decide on the black and white eclectic circular wall paper from Scion. The clean look allows for the room to be modern while supportive of rustic pieces for an eclectic, realaxed look.

Dramatic framework forms a matrix focal point over this North Scottsdale home's back patio and negative edge pool, underlining the architect's trademark use of symmetry to draw the eye through the house and out to the stunning views of the Valley beyond. This almost 9000 SF hillside hideaway is an effortless blend of Old World charm with contemporary style and amenities.
Organic colors and rustic finishes connect the space with its desert surroundings. Large glass walls topped with clerestory windows that retract into the walls open the main living space to the outdoors.

Photo: Jim Fuhrmann
Foto de salón con barra de bar tipo loft rural grande con paredes multicolor, suelo de madera clara, todas las chimeneas, marco de chimenea de piedra, televisor colgado en la pared y suelo marrón
Foto de salón con barra de bar tipo loft rural grande con paredes multicolor, suelo de madera clara, todas las chimeneas, marco de chimenea de piedra, televisor colgado en la pared y suelo marrón
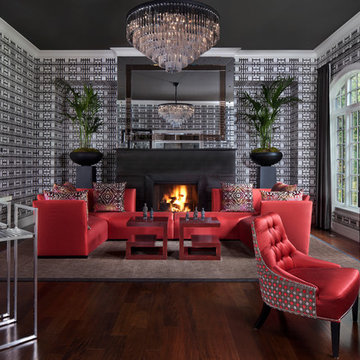
Photo by Beth Singer
client: AMW Interiors
Sterling Development
Ejemplo de salón con barra de bar abierto actual con paredes multicolor, suelo de madera oscura y todas las chimeneas
Ejemplo de salón con barra de bar abierto actual con paredes multicolor, suelo de madera oscura y todas las chimeneas

Ejemplo de sótano en el subsuelo minimalista con bar en casa, paredes multicolor, suelo vinílico, chimenea de doble cara, marco de chimenea de madera, suelo marrón y ladrillo
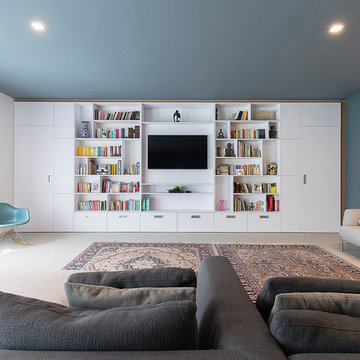
Foto de salón con barra de bar abierto contemporáneo grande con paredes multicolor, suelo de cemento, televisor colgado en la pared y suelo gris
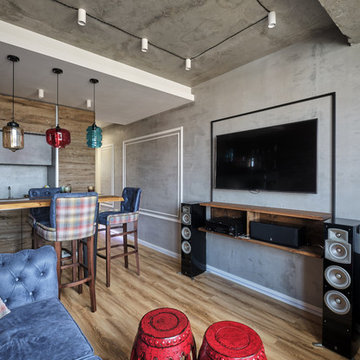
Modelo de salón con barra de bar cerrado urbano pequeño con paredes multicolor, suelo laminado, televisor colgado en la pared y suelo beige

Architectural and Inerior Design: Highmark Builders, Inc. - Photo: Spacecrafting Photography
Imagen de sala de estar con barra de bar abierta clásica extra grande con paredes multicolor, televisor colgado en la pared, moqueta, chimenea lineal y marco de chimenea de piedra
Imagen de sala de estar con barra de bar abierta clásica extra grande con paredes multicolor, televisor colgado en la pared, moqueta, chimenea lineal y marco de chimenea de piedra
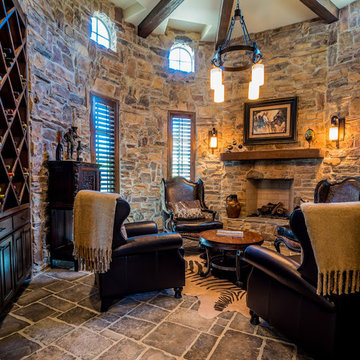
Foto de salón con barra de bar cerrado mediterráneo de tamaño medio sin televisor con paredes multicolor, suelo de pizarra, todas las chimeneas, marco de chimenea de piedra y suelo multicolor

The homeowners had a very specific vision for their large daylight basement. To begin, Neil Kelly's team, led by Portland Design Consultant Fabian Genovesi, took down numerous walls to completely open up the space, including the ceilings, and removed carpet to expose the concrete flooring. The concrete flooring was repaired, resurfaced and sealed with cracks in tact for authenticity. Beams and ductwork were left exposed, yet refined, with additional piping to conceal electrical and gas lines. Century-old reclaimed brick was hand-picked by the homeowner for the east interior wall, encasing stained glass windows which were are also reclaimed and more than 100 years old. Aluminum bar-top seating areas in two spaces. A media center with custom cabinetry and pistons repurposed as cabinet pulls. And the star of the show, a full 4-seat wet bar with custom glass shelving, more custom cabinetry, and an integrated television-- one of 3 TVs in the space. The new one-of-a-kind basement has room for a professional 10-person poker table, pool table, 14' shuffleboard table, and plush seating.
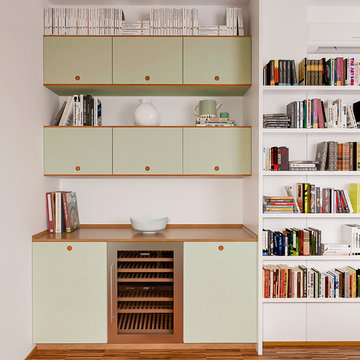
Liadesign
Ejemplo de salón con barra de bar abierto actual pequeño con paredes multicolor, suelo de madera oscura y pared multimedia
Ejemplo de salón con barra de bar abierto actual pequeño con paredes multicolor, suelo de madera oscura y pared multimedia

Imagen de sala de estar con barra de bar abierta minimalista extra grande con paredes multicolor, suelo de madera clara, pared multimedia y suelo marrón
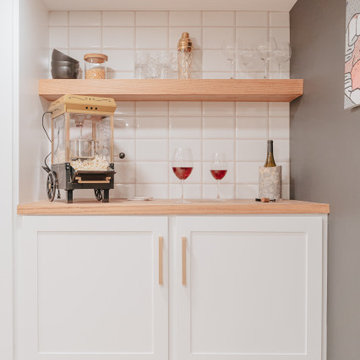
Foto de sótano en el subsuelo moderno con bar en casa, paredes multicolor, suelo vinílico, chimenea de doble cara, marco de chimenea de madera, suelo marrón y ladrillo
1





