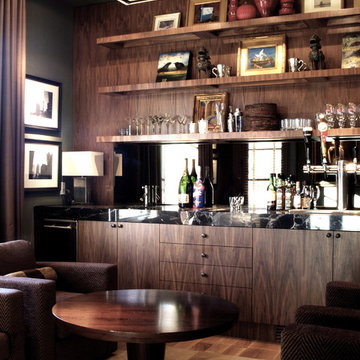453 fotos de zonas de estar con bar en casa y paredes multicolor
Filtrar por
Presupuesto
Ordenar por:Popular hoy
1 - 20 de 453 fotos
Artículo 1 de 3
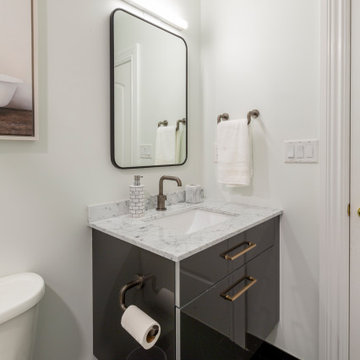
Huge basement in this beautiful home that got a face lift with new home gym/sauna room, home office, sitting room, wine cellar, lego room, fireplace and theater!
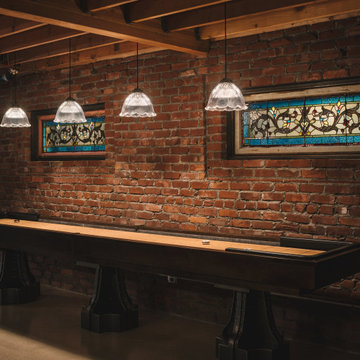
The homeowners had a very specific vision for their large daylight basement. To begin, Neil Kelly's team, led by Portland Design Consultant Fabian Genovesi, took down numerous walls to completely open up the space, including the ceilings, and removed carpet to expose the concrete flooring. The concrete flooring was repaired, resurfaced and sealed with cracks in tact for authenticity. Beams and ductwork were left exposed, yet refined, with additional piping to conceal electrical and gas lines. Century-old reclaimed brick was hand-picked by the homeowner for the east interior wall, encasing stained glass windows which were are also reclaimed and more than 100 years old. Aluminum bar-top seating areas in two spaces. A media center with custom cabinetry and pistons repurposed as cabinet pulls. And the star of the show, a full 4-seat wet bar with custom glass shelving, more custom cabinetry, and an integrated television-- one of 3 TVs in the space. The new one-of-a-kind basement has room for a professional 10-person poker table, pool table, 14' shuffleboard table, and plush seating.

Liadesign
Imagen de salón con barra de bar abierto actual pequeño con paredes multicolor, suelo de madera oscura y pared multimedia
Imagen de salón con barra de bar abierto actual pequeño con paredes multicolor, suelo de madera oscura y pared multimedia

Mahjong Game Room with Wet Bar
Modelo de sala de estar con barra de bar clásica renovada de tamaño medio con moqueta, suelo multicolor y paredes multicolor
Modelo de sala de estar con barra de bar clásica renovada de tamaño medio con moqueta, suelo multicolor y paredes multicolor

© Steven Dewall Photography
Foto de sala de estar con barra de bar cerrada retro de tamaño medio con suelo de madera clara, paredes multicolor y alfombra
Foto de sala de estar con barra de bar cerrada retro de tamaño medio con suelo de madera clara, paredes multicolor y alfombra

Photos by Jack Gardner
Modelo de salón con barra de bar abierto contemporáneo de tamaño medio con paredes multicolor, suelo de travertino, chimenea lineal, marco de chimenea de piedra, pared multimedia y suelo beige
Modelo de salón con barra de bar abierto contemporáneo de tamaño medio con paredes multicolor, suelo de travertino, chimenea lineal, marco de chimenea de piedra, pared multimedia y suelo beige
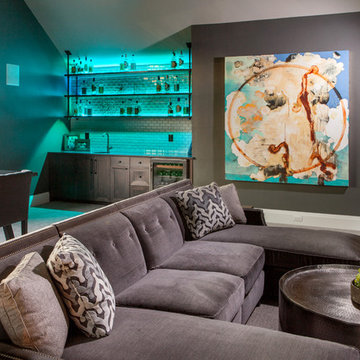
Combination game, media and bar room. Quartz counter tops and marble back splash. Custom modified Shaker cabinetry with subtle bevel edge. Industrial custom wood and metal bar shelves with under and over lighting.
Beautiful custom drapery, custom furnishings, and custom designed and hand built TV console with mini barn doors.
For more photos of this project visit our website: https://wendyobrienid.com.
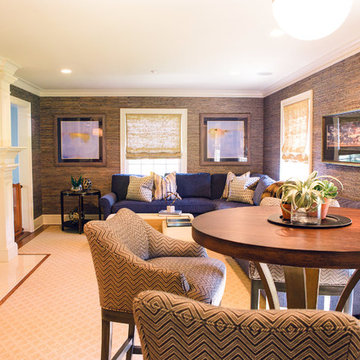
Cristina Coco
Modelo de sala de estar con barra de bar abierta tradicional renovada de tamaño medio con paredes multicolor, todas las chimeneas, marco de chimenea de piedra y pared multimedia
Modelo de sala de estar con barra de bar abierta tradicional renovada de tamaño medio con paredes multicolor, todas las chimeneas, marco de chimenea de piedra y pared multimedia
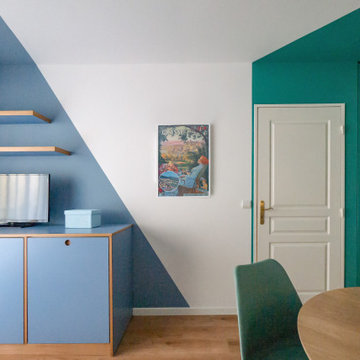
Liadesign
Modelo de salón con barra de bar abierto contemporáneo pequeño con paredes multicolor, suelo de linóleo y pared multimedia
Modelo de salón con barra de bar abierto contemporáneo pequeño con paredes multicolor, suelo de linóleo y pared multimedia

Ejemplo de sótano en el subsuelo minimalista con bar en casa, paredes multicolor, suelo vinílico, chimenea de doble cara, marco de chimenea de madera, suelo marrón y ladrillo
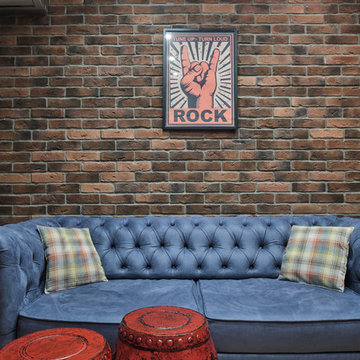
Ejemplo de salón con barra de bar cerrado urbano pequeño con paredes multicolor, suelo laminado, televisor colgado en la pared y suelo beige
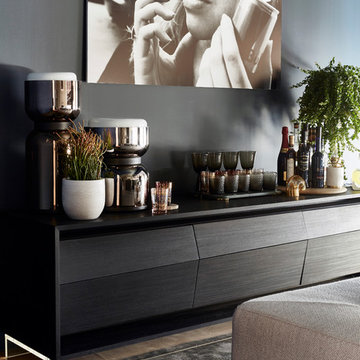
Foto de salón con barra de bar cerrado moderno de tamaño medio sin televisor con paredes multicolor, suelo de madera clara, todas las chimeneas y marco de chimenea de madera
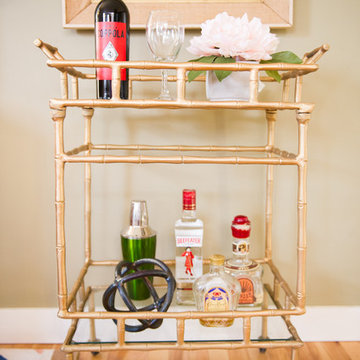
Photographer: Paulina Ochoa Photography
Foto de salón con barra de bar abierto ecléctico pequeño sin chimenea y televisor con paredes multicolor y suelo de madera clara
Foto de salón con barra de bar abierto ecléctico pequeño sin chimenea y televisor con paredes multicolor y suelo de madera clara

Foto de salón con barra de bar abierto moderno grande con paredes multicolor, suelo de baldosas de porcelana, televisor colgado en la pared, suelo multicolor, bandeja y papel pintado
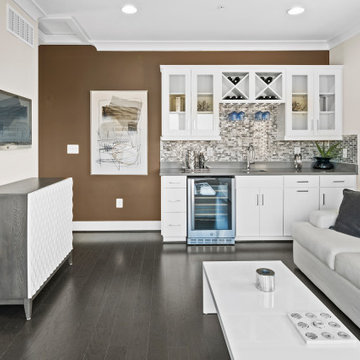
The Hancock Loft
Ejemplo de salón con barra de bar tipo loft actual sin chimenea con paredes multicolor, suelo de madera oscura, televisor colgado en la pared y suelo marrón
Ejemplo de salón con barra de bar tipo loft actual sin chimenea con paredes multicolor, suelo de madera oscura, televisor colgado en la pared y suelo marrón
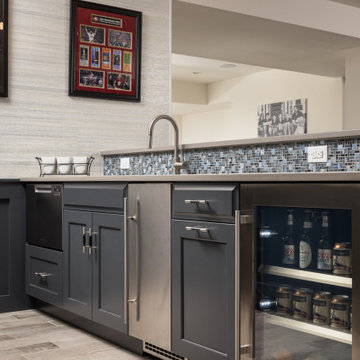
This fun basement space wears many hats. First, it is a large space for this extended family to gather and entertain when the weather brings everyone inside. Surrounding this area is a gaming station, a large screen movie spot. a billiards area, foos ball and poker spots too. Many different activities are being served from this design. Dark Grey cabinets are accented with taupe quartz counters for easy clean up. Glass wear is accessible from the full height wall cabinets so everyone from 6 to 60 can reach. There is a sink, a dishwasher drawer, ice maker and under counter refrigerator to keep the adults supplied with everything they could need. High top tables and comfortable seating makes you want to linger. A secondary cabinet area is for the kids. Serving bowls and platters are easily stored and a designated under counter refrigerator keeps kid friendly drinks chilled. A shimmery wall covering makes the walls glow and a custom light fixture finishes the design.
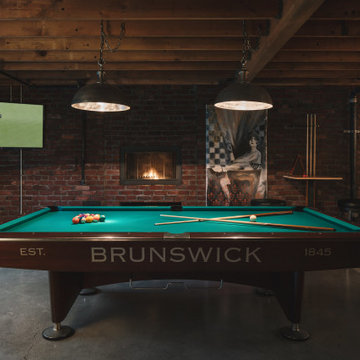
The homeowners had a very specific vision for their large daylight basement. To begin, Neil Kelly's team, led by Portland Design Consultant Fabian Genovesi, took down numerous walls to completely open up the space, including the ceilings, and removed carpet to expose the concrete flooring. The concrete flooring was repaired, resurfaced and sealed with cracks in tact for authenticity. Beams and ductwork were left exposed, yet refined, with additional piping to conceal electrical and gas lines. Century-old reclaimed brick was hand-picked by the homeowner for the east interior wall, encasing stained glass windows which were are also reclaimed and more than 100 years old. Aluminum bar-top seating areas in two spaces. A media center with custom cabinetry and pistons repurposed as cabinet pulls. And the star of the show, a full 4-seat wet bar with custom glass shelving, more custom cabinetry, and an integrated television-- one of 3 TVs in the space. The new one-of-a-kind basement has room for a professional 10-person poker table, pool table, 14' shuffleboard table, and plush seating.
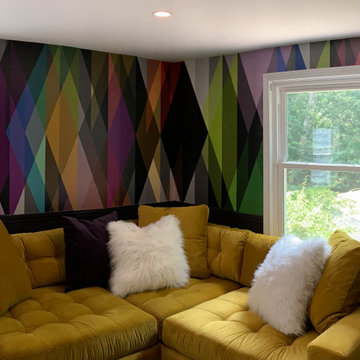
Midcentury Modern Multi-colored media and bar space with custom roman shades, wallpaper, and a bold yellow sectional.
Foto de salón con barra de bar cerrado retro pequeño con paredes multicolor, moqueta, televisor colgado en la pared y suelo gris
Foto de salón con barra de bar cerrado retro pequeño con paredes multicolor, moqueta, televisor colgado en la pared y suelo gris
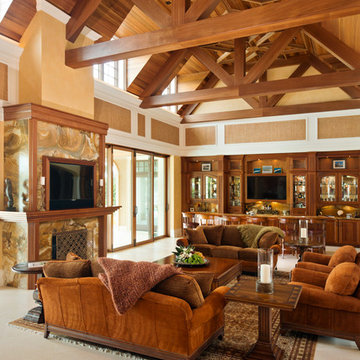
Randall Perry Photography
Ejemplo de salón con barra de bar abierto de estilo de casa de campo con paredes multicolor, todas las chimeneas, marco de chimenea de piedra, pared multimedia y suelo beige
Ejemplo de salón con barra de bar abierto de estilo de casa de campo con paredes multicolor, todas las chimeneas, marco de chimenea de piedra, pared multimedia y suelo beige
453 fotos de zonas de estar con bar en casa y paredes multicolor
1






