466 fotos de zonas de estar con bar en casa y paredes multicolor
Filtrar por
Presupuesto
Ordenar por:Popular hoy
21 - 40 de 466 fotos
Artículo 1 de 3

Foto de sala de estar con barra de bar marinera de tamaño medio con paredes multicolor, suelo de madera clara, chimenea de doble cara, marco de chimenea de piedra, televisor colgado en la pared, suelo beige, vigas vistas y panelado
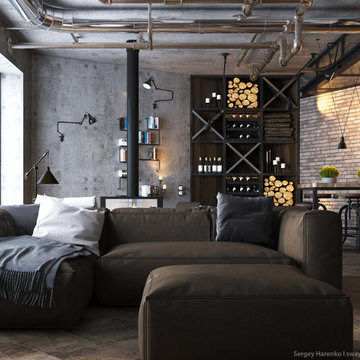
Sergey Harenko
Modelo de salón con barra de bar tipo loft industrial grande con paredes multicolor, suelo de madera en tonos medios, chimenea de doble cara y televisor colgado en la pared
Modelo de salón con barra de bar tipo loft industrial grande con paredes multicolor, suelo de madera en tonos medios, chimenea de doble cara y televisor colgado en la pared

The homeowners had a very specific vision for their large daylight basement. To begin, Neil Kelly's team, led by Portland Design Consultant Fabian Genovesi, took down numerous walls to completely open up the space, including the ceilings, and removed carpet to expose the concrete flooring. The concrete flooring was repaired, resurfaced and sealed with cracks in tact for authenticity. Beams and ductwork were left exposed, yet refined, with additional piping to conceal electrical and gas lines. Century-old reclaimed brick was hand-picked by the homeowner for the east interior wall, encasing stained glass windows which were are also reclaimed and more than 100 years old. Aluminum bar-top seating areas in two spaces. A media center with custom cabinetry and pistons repurposed as cabinet pulls. And the star of the show, a full 4-seat wet bar with custom glass shelving, more custom cabinetry, and an integrated television-- one of 3 TVs in the space. The new one-of-a-kind basement has room for a professional 10-person poker table, pool table, 14' shuffleboard table, and plush seating.
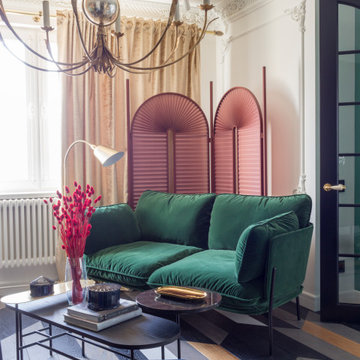
Modelo de salón con barra de bar abierto contemporáneo pequeño sin chimenea con paredes multicolor, suelo de madera en tonos medios, televisor independiente y suelo multicolor
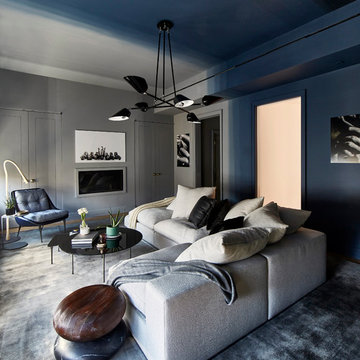
Ejemplo de salón con barra de bar cerrado minimalista de tamaño medio sin televisor con paredes multicolor, suelo de madera clara, todas las chimeneas y marco de chimenea de madera
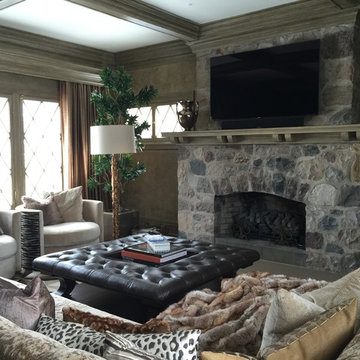
Family room has faux finished walls and trim, custom coffered ceiling with crown molding and trim.
Ejemplo de sala de estar con barra de bar cerrada tradicional renovada extra grande con paredes multicolor, todas las chimeneas, marco de chimenea de piedra y televisor colgado en la pared
Ejemplo de sala de estar con barra de bar cerrada tradicional renovada extra grande con paredes multicolor, todas las chimeneas, marco de chimenea de piedra y televisor colgado en la pared
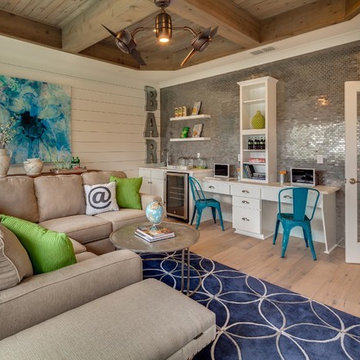
Ejemplo de sala de estar con barra de bar cerrada marinera con suelo de madera clara y paredes multicolor
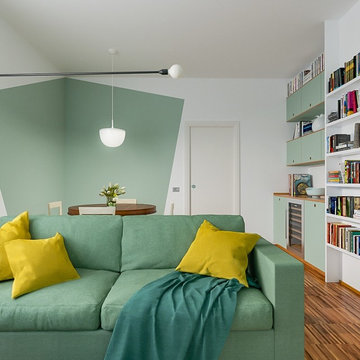
Liadesign
Modelo de salón con barra de bar abierto actual pequeño con paredes multicolor, suelo de madera oscura y pared multimedia
Modelo de salón con barra de bar abierto actual pequeño con paredes multicolor, suelo de madera oscura y pared multimedia
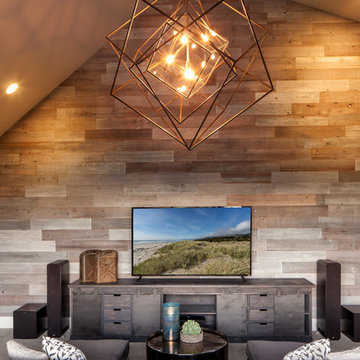
Combination game, media and bar room. Quartz counter tops and marble back splash. Custom modified Shaker cabinetry with subtle bevel edge. Industrial custom wood and metal bar shelves with under and over lighting.
Beautiful custom drapery, custom furnishings, and custom designed and hand built TV console with mini barn doors.
For more photos of this project visit our website: https://wendyobrienid.com.
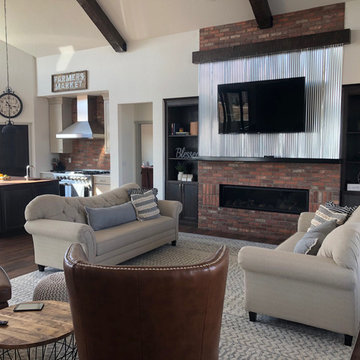
This impressive great room features plenty of room to entertain guests. It contains a wall-mounted TV, a ribbon fireplace, two couches and chairs, an area rug and is conveniently connected to the kitchen, sunroom, dining room and other first floor rooms.
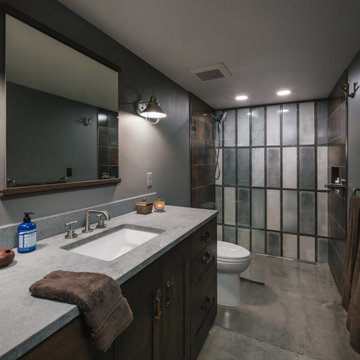
The homeowners had a very specific vision for their large daylight basement. To begin, Neil Kelly's team, led by Portland Design Consultant Fabian Genovesi, took down numerous walls to completely open up the space, including the ceilings, and removed carpet to expose the concrete flooring. The concrete flooring was repaired, resurfaced and sealed with cracks in tact for authenticity. Beams and ductwork were left exposed, yet refined, with additional piping to conceal electrical and gas lines. Century-old reclaimed brick was hand-picked by the homeowner for the east interior wall, encasing stained glass windows which were are also reclaimed and more than 100 years old. Aluminum bar-top seating areas in two spaces. A media center with custom cabinetry and pistons repurposed as cabinet pulls. And the star of the show, a full 4-seat wet bar with custom glass shelving, more custom cabinetry, and an integrated television-- one of 3 TVs in the space. The new one-of-a-kind basement has room for a professional 10-person poker table, pool table, 14' shuffleboard table, and plush seating.
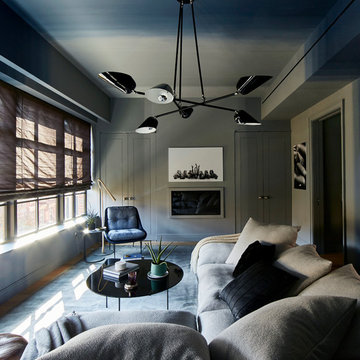
Diseño de salón con barra de bar cerrado minimalista de tamaño medio sin televisor con paredes multicolor, suelo de madera clara, todas las chimeneas y marco de chimenea de madera
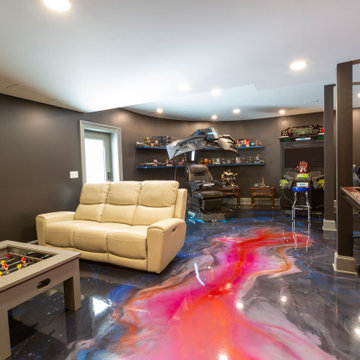
Huge basement in this beautiful home that got a face lift with new home gym/sauna room, home office, sitting room, wine cellar, lego room, fireplace and theater!

Dramatic framework forms a matrix focal point over this North Scottsdale home's back patio and negative edge pool, underlining the architect's trademark use of symmetry to draw the eye through the house and out to the stunning views of the Valley beyond. This almost 9000 SF hillside hideaway is an effortless blend of Old World charm with contemporary style and amenities.
Organic colors and rustic finishes connect the space with its desert surroundings. Large glass walls topped with clerestory windows that retract into the walls open the main living space to the outdoors.
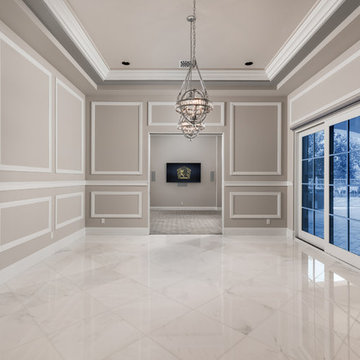
World Renowned Architecture Firm Fratantoni Design created this beautiful home! They design home plans for families all over the world in any size and style. They also have in-house Interior Designer Firm Fratantoni Interior Designers and world class Luxury Home Building Firm Fratantoni Luxury Estates! Hire one or all three companies to design and build and or remodel your home!

Ejemplo de sótano retro de tamaño medio con bar en casa, paredes multicolor, moqueta, suelo beige, bandeja y ladrillo
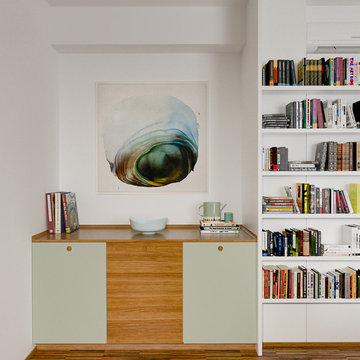
Liadesign
Foto de salón con barra de bar abierto actual pequeño con paredes multicolor, suelo de madera oscura y pared multimedia
Foto de salón con barra de bar abierto actual pequeño con paredes multicolor, suelo de madera oscura y pared multimedia
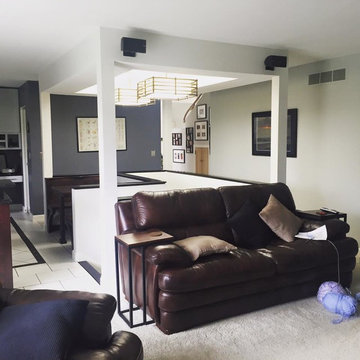
Diseño de sala de estar con barra de bar abierta ecléctica de tamaño medio sin chimenea con paredes multicolor, moqueta, televisor colgado en la pared y suelo beige
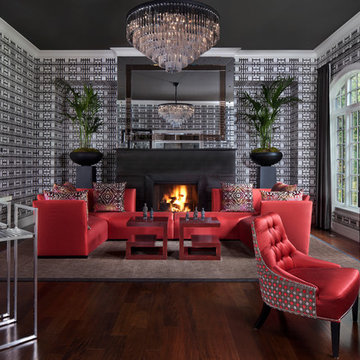
Photo by Beth Singer
client: AMW Interiors
Sterling Development
Ejemplo de salón con barra de bar abierto actual con paredes multicolor, suelo de madera oscura y todas las chimeneas
Ejemplo de salón con barra de bar abierto actual con paredes multicolor, suelo de madera oscura y todas las chimeneas

Partition to entry was removed for an open floor plan. Bar length was extended. 2 support beams concealed by being built into the design plan. Theatre Room entry was relocated to opposite side of room to maximize seating. Gym entry area was opened up to provide better flow and maximize floor plan. Bathroom was updated as well to complement other areas.
466 fotos de zonas de estar con bar en casa y paredes multicolor
2





