131.517 fotos de zonas de estar con paredes grises
Filtrar por
Presupuesto
Ordenar por:Popular hoy
81 - 100 de 131.517 fotos
Artículo 1 de 2
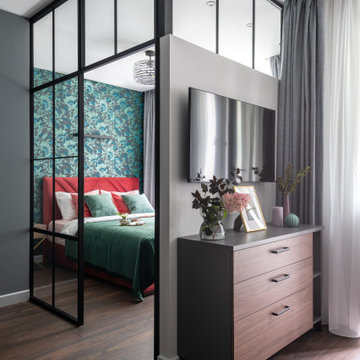
Modelo de salón abierto actual de tamaño medio con paredes grises, suelo laminado, televisor colgado en la pared y suelo marrón
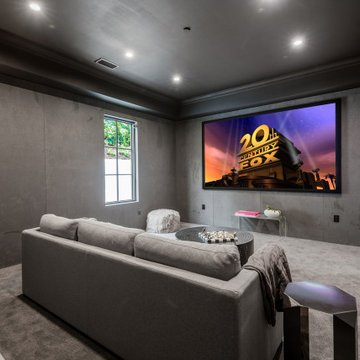
Modelo de cine en casa cerrado clásico renovado con paredes grises, moqueta, televisor colgado en la pared y suelo gris
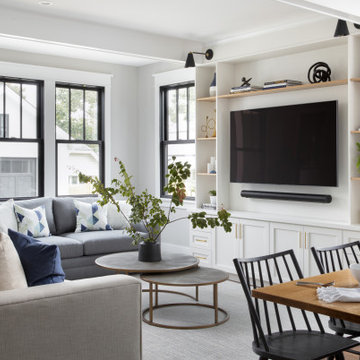
Modelo de sala de estar abierta tradicional renovada con paredes grises, suelo de madera oscura, pared multimedia y suelo marrón
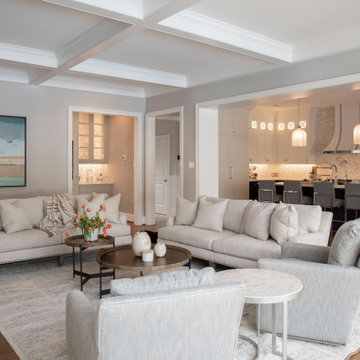
Ejemplo de salón abierto clásico renovado con paredes grises, suelo de madera oscura, suelo marrón y casetón
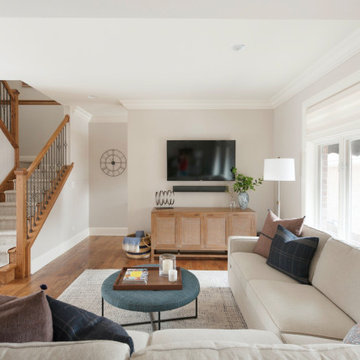
Ejemplo de sala de estar abierta tradicional renovada con paredes grises, suelo de madera en tonos medios, televisor colgado en la pared y suelo marrón

Imagen de sala de estar costera con paredes grises, suelo de madera oscura, televisor colgado en la pared, suelo marrón y vigas vistas
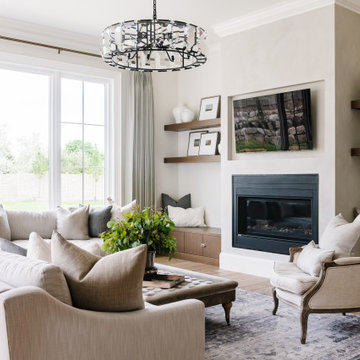
Head over to our website for more photos of The Stone Manor Parade of Homes 2020.
Diseño de sala de estar abierta clásica con paredes grises y pared multimedia
Diseño de sala de estar abierta clásica con paredes grises y pared multimedia
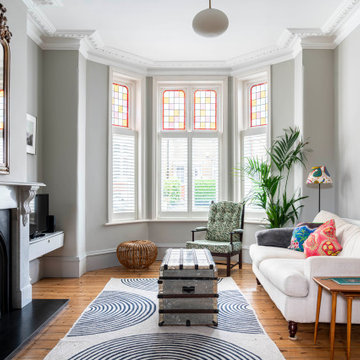
Imagen de salón nórdico con paredes grises, suelo de madera en tonos medios, todas las chimeneas y suelo marrón
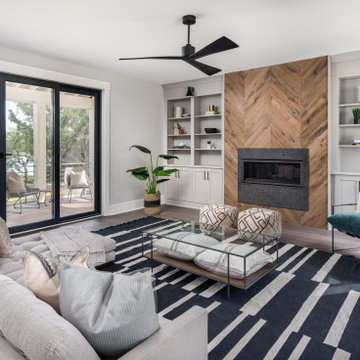
Stylish living room design with water views
Diseño de salón costero con paredes grises, suelo de madera oscura, chimenea lineal y marco de chimenea de madera
Diseño de salón costero con paredes grises, suelo de madera oscura, chimenea lineal y marco de chimenea de madera
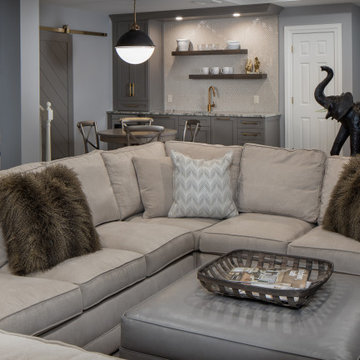
Beautiful transitional basement renovation with entertainment area, kitchenette and dining table. Modern and comfortable with a neutral beige and grey palette.

The expansive Living Room features a floating wood fireplace hearth and adjacent wood shelves. The linear electric fireplace keeps the wall mounted tv above at a comfortable viewing height. Generous windows fill the 14 foot high roof with ample daylight.

It's a great time to finally start that reclaimed wood accent wall you've always wanted. Our Reclaimed Distillery Wood Wall Planks are in stock and ready to ship! Factory direct sales and shipping anywhere in the U.S.
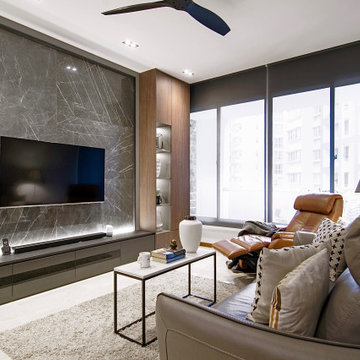
Imagen de salón actual de tamaño medio con paredes grises, televisor colgado en la pared y suelo beige
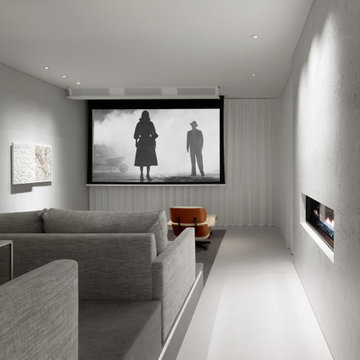
Ejemplo de cine en casa cerrado actual grande con paredes grises, pantalla de proyección y suelo gris

Foto de salón para visitas abierto clásico renovado extra grande con paredes grises, marco de chimenea de piedra, suelo marrón y suelo de madera en tonos medios

This 7 seater sectional was a winner the minute our clients sat in it! We paired it with a matching ottoman for comfort, added window treatments, lighting, a stacked stone fireplace, and wall to wall carpeting.
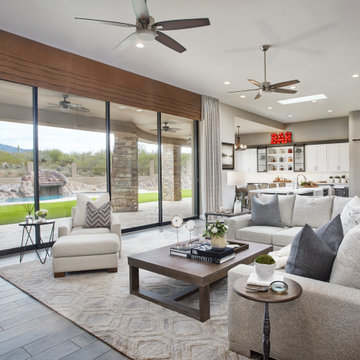
Extra Large sectional with performance fabrics make this family room very comfortable and kid friendly. Large stack back sliding doors opens up the family room and outdoor living space to make this space great for large family parties.
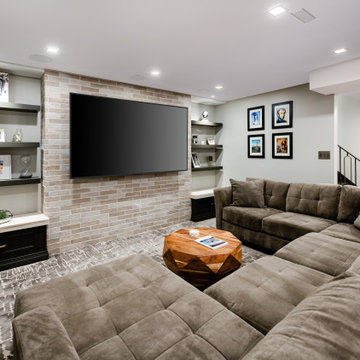
Imagen de sala de estar cerrada urbana de tamaño medio sin chimenea con paredes grises, moqueta, televisor colgado en la pared y suelo gris
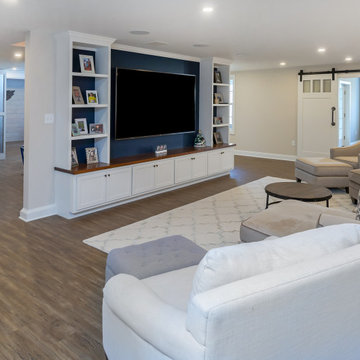
The side of the staircase was a natural place to create a built-in TV and entertainment center with adjustable shelving and lots of storage. This space is bright and welcoming, and the open floor plan allows for easy entertaining.
Welcome to this sports lover’s paradise in West Chester, PA! We started with the completely blank palette of an unfinished basement and created space for everyone in the family by adding a main television watching space, a play area, a bar area, a full bathroom and an exercise room. The floor is COREtek engineered hardwood, which is waterproof and durable, and great for basements and floors that might take a beating. Combining wood, steel, tin and brick, this modern farmhouse looking basement is chic and ready to host family and friends to watch sporting events!
Rudloff Custom Builders has won Best of Houzz for Customer Service in 2014, 2015 2016, 2017 and 2019. We also were voted Best of Design in 2016, 2017, 2018, 2019 which only 2% of professionals receive. Rudloff Custom Builders has been featured on Houzz in their Kitchen of the Week, What to Know About Using Reclaimed Wood in the Kitchen as well as included in their Bathroom WorkBook article. We are a full service, certified remodeling company that covers all of the Philadelphia suburban area. This business, like most others, developed from a friendship of young entrepreneurs who wanted to make a difference in their clients’ lives, one household at a time. This relationship between partners is much more than a friendship. Edward and Stephen Rudloff are brothers who have renovated and built custom homes together paying close attention to detail. They are carpenters by trade and understand concept and execution. Rudloff Custom Builders will provide services for you with the highest level of professionalism, quality, detail, punctuality and craftsmanship, every step of the way along our journey together.
Specializing in residential construction allows us to connect with our clients early in the design phase to ensure that every detail is captured as you imagined. One stop shopping is essentially what you will receive with Rudloff Custom Builders from design of your project to the construction of your dreams, executed by on-site project managers and skilled craftsmen. Our concept: envision our client’s ideas and make them a reality. Our mission: CREATING LIFETIME RELATIONSHIPS BUILT ON TRUST AND INTEGRITY.
Photo Credit: Linda McManus Images

Ejemplo de salón para visitas tipo loft tradicional renovado grande con paredes grises, suelo de madera en tonos medios, todas las chimeneas, marco de chimenea de piedra, pared multimedia y suelo marrón
131.517 fotos de zonas de estar con paredes grises
5





