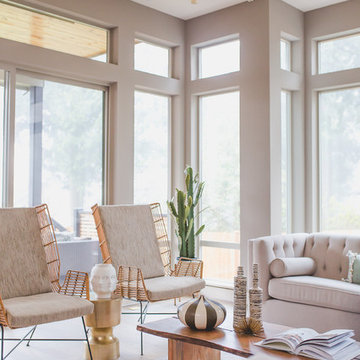131.517 fotos de zonas de estar con paredes grises
Filtrar por
Presupuesto
Ordenar por:Popular hoy
121 - 140 de 131.517 fotos
Artículo 1 de 2
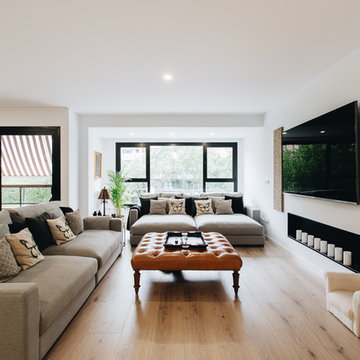
Diseño de salón abierto moderno grande sin chimenea con paredes grises, suelo de madera clara, televisor colgado en la pared y suelo marrón
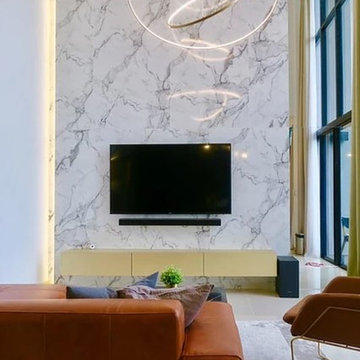
Jason Lee
Modelo de salón para visitas tipo loft contemporáneo de tamaño medio con paredes grises, suelo de baldosas de porcelana, televisor colgado en la pared y suelo blanco
Modelo de salón para visitas tipo loft contemporáneo de tamaño medio con paredes grises, suelo de baldosas de porcelana, televisor colgado en la pared y suelo blanco
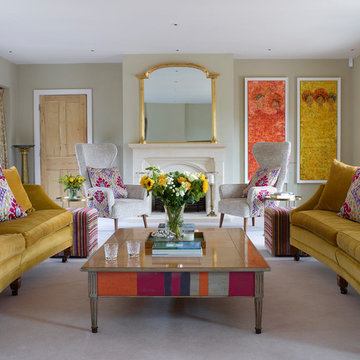
Diseño de salón clásico con paredes grises, moqueta, todas las chimeneas y suelo blanco
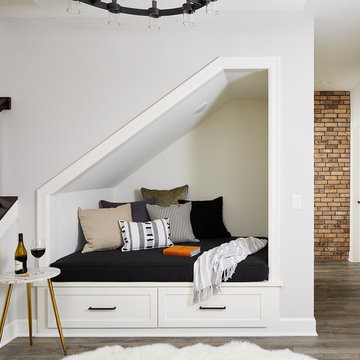
A cozy reading nook built in under the stairs leading to the basement.
Foto de sótano con puerta clásico renovado grande con paredes grises, suelo vinílico y suelo gris
Foto de sótano con puerta clásico renovado grande con paredes grises, suelo vinílico y suelo gris
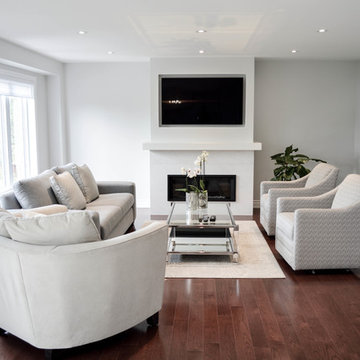
Diseño de sala de estar abierta clásica renovada grande con paredes grises, suelo de madera en tonos medios, chimenea lineal, marco de chimenea de baldosas y/o azulejos, pared multimedia y suelo marrón
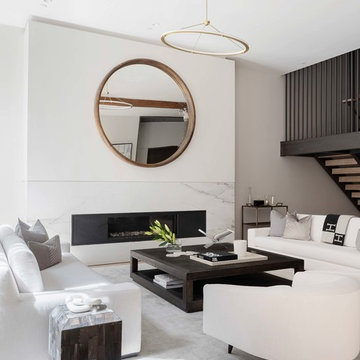
Foto de salón abierto contemporáneo con paredes grises, suelo de madera clara, chimenea lineal, marco de chimenea de piedra y suelo beige
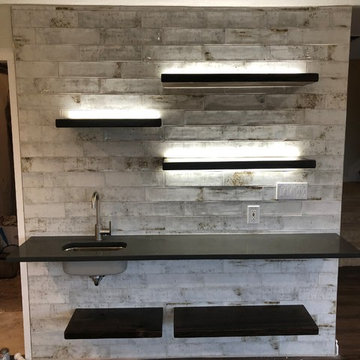
Diseño de sótano con puerta bohemio de tamaño medio con paredes grises, suelo vinílico, todas las chimeneas, marco de chimenea de baldosas y/o azulejos y suelo multicolor
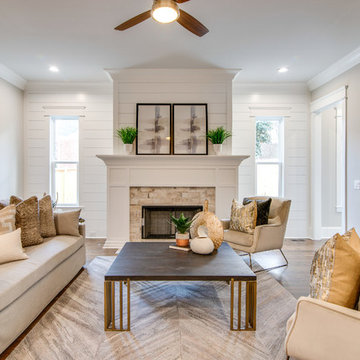
Living Room, Wood Floors, Fireplace, Shiplap
Imagen de salón tradicional renovado con paredes grises, suelo de madera oscura, todas las chimeneas y suelo marrón
Imagen de salón tradicional renovado con paredes grises, suelo de madera oscura, todas las chimeneas y suelo marrón
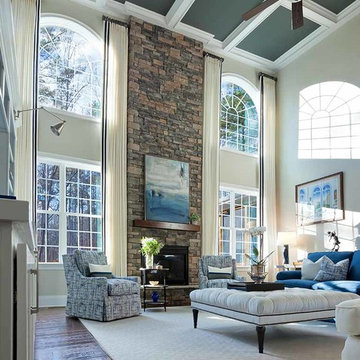
Julie Shuey Photography
Ejemplo de sala de estar abierta clásica renovada grande con paredes grises, suelo de madera oscura, todas las chimeneas, marco de chimenea de piedra, televisor colgado en la pared y suelo marrón
Ejemplo de sala de estar abierta clásica renovada grande con paredes grises, suelo de madera oscura, todas las chimeneas, marco de chimenea de piedra, televisor colgado en la pared y suelo marrón

Modelo de sala de estar abierta clásica renovada grande sin televisor con paredes grises, suelo de madera en tonos medios, todas las chimeneas, marco de chimenea de yeso y suelo marrón

This living room got an upgraded look with the help of new paint, furnishings, fireplace tiling and the installation of a bar area. Our clients like to party and they host very often... so they needed a space off the kitchen where adults can make a cocktail and have a conversation while listening to music. We accomplished this with conversation style seating around a coffee table. We designed a custom built-in bar area with wine storage and beverage fridge, and floating shelves for storing stemware and glasses. The fireplace also got an update with beachy glazed tile installed in a herringbone pattern and a rustic pine mantel. The homeowners are also love music and have a large collection of vinyl records. We commissioned a custom record storage cabinet from Hansen Concepts which is a piece of art and a conversation starter of its own. The record storage unit is made of raw edge wood and the drawers are engraved with the lyrics of the client's favorite songs. It's a masterpiece and will be an heirloom for sure.
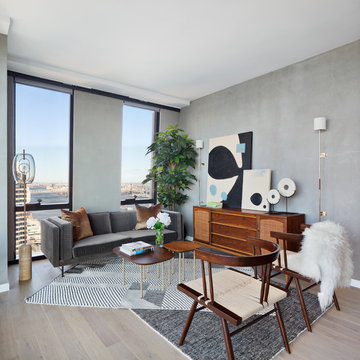
Foto de salón para visitas nórdico sin chimenea y televisor con paredes grises, suelo de madera clara y alfombra

The 2 story great room in our cottonwood provides an amazing view and plenty of natural light. This room features a massive floor to ceiling reclaimed wood fireplace and a large wagon wheel light fixture.
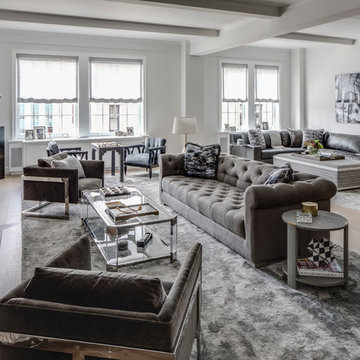
gray armchairs, dark gray leather sofa, seating areas, gray chesterfield sofa, luxury furniture,
Modelo de salón abierto actual con paredes grises, suelo de madera clara, todas las chimeneas y suelo beige
Modelo de salón abierto actual con paredes grises, suelo de madera clara, todas las chimeneas y suelo beige
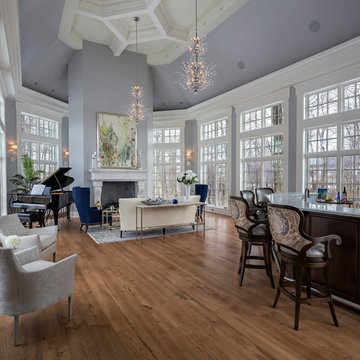
This ballroom serves as a space to come and relax or socialize at the bar. This space offers much natural light by having windows around the entire ballroom with cofferred 22 ft high ceilings. Transitional furniture with pops of colors allows for this space to feel very elegant yet relaxing and inviting.
Photo by Dave Bryce Photography

This open floor plan family room for a family of four—two adults and two children was a dream to design. I wanted to create harmony and unity in the space bringing the outdoors in. My clients wanted a space that they could, lounge, watch TV, play board games and entertain guest in. They had two requests: one—comfortable and two—inviting. They are a family that loves sports and spending time with each other.
One of the challenges I tackled first was the 22 feet ceiling height and wall of windows. I decided to give this room a Contemporary Rustic Style. Using scale and proportion to identify the inadequacy between the height of the built-in and fireplace in comparison to the wall height was the next thing to tackle. Creating a focal point in the room created balance in the room. The addition of the reclaimed wood on the wall and furniture helped achieve harmony and unity between the elements in the room combined makes a balanced, harmonious complete space.
Bringing the outdoors in and using repetition of design elements like color throughout the room, texture in the accent pillows, rug, furniture and accessories and shape and form was how I achieved harmony. I gave my clients a space to entertain, lounge, and have fun in that reflected their lifestyle.
Photography by Haigwood Studios

Stunning high ceilings living room with custom cabinets
Imagen de salón para visitas abierto tradicional renovado grande con paredes grises, suelo de madera oscura, todas las chimeneas, marco de chimenea de piedra, suelo marrón y televisor colgado en la pared
Imagen de salón para visitas abierto tradicional renovado grande con paredes grises, suelo de madera oscura, todas las chimeneas, marco de chimenea de piedra, suelo marrón y televisor colgado en la pared
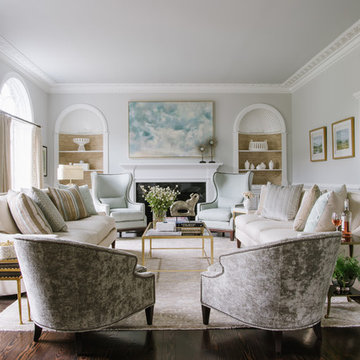
Ejemplo de salón para visitas cerrado clásico sin televisor con paredes grises, suelo de madera oscura, todas las chimeneas, marco de chimenea de piedra y alfombra

This stunning modern-inspired fireplace is truly a focal point. Clad in Porcelenosa geometric tile, teh custom walnut millwork and concrete hearth add rich depth to the space. The angles in the ceiling and tile are also subtly repeated in the ottoman vinyl by Kravet. And who doesn't love a purple sofa? Photo by David Sparks.
131.517 fotos de zonas de estar con paredes grises
7






