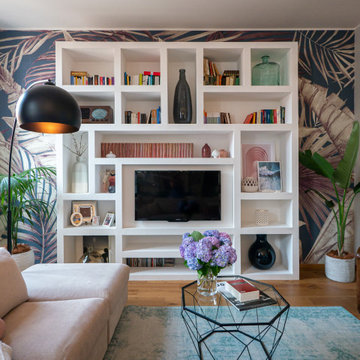36.172 fotos de zonas de estar con paredes grises y televisor colgado en la pared
Filtrar por
Presupuesto
Ordenar por:Popular hoy
1 - 20 de 36.172 fotos
Artículo 1 de 3

Dark Plank Wall with Floating Media Center
Imagen de sala de estar cerrada actual de tamaño medio con televisor colgado en la pared, paredes grises, suelo marrón y machihembrado
Imagen de sala de estar cerrada actual de tamaño medio con televisor colgado en la pared, paredes grises, suelo marrón y machihembrado

This entire wall is custom fitted with Bellmont cabinets and panels, that are able to be affixed with unique lighting features.
The floating shelves along the stone wall each have an undermounted spot light, and the display shelf to the right of the television all have their unique lighting features to highlight the homeowners art pieces.

LIVING ROOM OPEN FLOOR PLAN
Modelo de salón abierto clásico renovado grande con paredes grises, suelo de madera clara, todas las chimeneas, marco de chimenea de baldosas y/o azulejos, televisor colgado en la pared y suelo gris
Modelo de salón abierto clásico renovado grande con paredes grises, suelo de madera clara, todas las chimeneas, marco de chimenea de baldosas y/o azulejos, televisor colgado en la pared y suelo gris

Elegant coffered ceiling with paneled wall.
Ejemplo de sala de estar abierta tradicional grande con paredes grises, suelo de madera oscura y televisor colgado en la pared
Ejemplo de sala de estar abierta tradicional grande con paredes grises, suelo de madera oscura y televisor colgado en la pared

This homeowner desired the family room (adjacent to the kitchen) to be the casual space to kick back and relax in, while still embellished enough to look stylish.
By selecting mixed textures of leather, linen, distressed woods, and metals, USI was able to create this rustic, yet, inviting space.
Flanking the fireplace with floating shelves and modified built ins, adding a ceiling beams, and a new mantle really transformed this once traditional space to something much more casual and tuscan.

Imagen de salón abierto clásico renovado de tamaño medio con paredes grises, suelo de madera oscura, chimenea de esquina, marco de chimenea de piedra, televisor colgado en la pared y suelo marrón

Foto de salón abierto costero grande con paredes grises, suelo de madera oscura, todas las chimeneas, marco de chimenea de piedra y televisor colgado en la pared

Diseño de sala de juegos en casa cerrada contemporánea de tamaño medio con paredes grises, suelo de baldosas de porcelana, todas las chimeneas, marco de chimenea de madera, televisor colgado en la pared y suelo gris

Photography by Stacy Bass. www.stacybassphotography.com
Diseño de biblioteca en casa abierta marinera de tamaño medio con paredes grises, todas las chimeneas, televisor colgado en la pared, suelo de madera en tonos medios, marco de chimenea de hormigón y suelo marrón
Diseño de biblioteca en casa abierta marinera de tamaño medio con paredes grises, todas las chimeneas, televisor colgado en la pared, suelo de madera en tonos medios, marco de chimenea de hormigón y suelo marrón

This family room provides an ample amount of seating for when there is company over and also provides a comfy sanctuary to read and relax. Being so close to horse farms and vineyards, we wanted to play off the surrounding characteristics and include some corresponding attributes in the home. Brad Knipstein was the photographer.

We added oak herringbone parquet, new fire surrounds, wall lights, velvet sofas & vintage lighting to the double aspect living room in this Isle of Wight holiday home

Diseño de sala de estar machihembrado y abierta tradicional renovada de tamaño medio con paredes grises, suelo de madera clara, todas las chimeneas y televisor colgado en la pared

Foto de salón gris y blanco contemporáneo de tamaño medio con paredes grises, suelo laminado, televisor colgado en la pared, suelo beige y panelado

As we discussed pulling down the interior walls and hoisting load-bearing beams in their place it became clear that the existing ceiling had to go and a new vaulted ceiling, complete with skylights would create a spacious, sunny, open living space.

Проект типовой трехкомнатной квартиры I-515/9М с перепланировкой для молодой девушки стоматолога. Санузел расширили за счет коридора. Вход в кухню организовали из проходной гостиной. В гостиной использовали мебель трансформер, в которой диван прячется под полноценную кровать, не занимая дополнительного места. Детскую спроектировали на вырост, с учетом рождения детей. На балконе организовали места для хранения и лаунж - зону, в виде кресел-гамаков, которые можно легко снять, убрать, постирать.

Could you imagine this once dark orange, outdated keeping room would transition into this beautiful, bright, space???
Foto de sala de estar abierta clásica renovada de tamaño medio con paredes grises, suelo de baldosas de porcelana, todas las chimeneas, marco de chimenea de piedra, televisor colgado en la pared, suelo gris y casetón
Foto de sala de estar abierta clásica renovada de tamaño medio con paredes grises, suelo de baldosas de porcelana, todas las chimeneas, marco de chimenea de piedra, televisor colgado en la pared, suelo gris y casetón

The mood and character of the great room in this open floor plan is beautifully and classically on display. The furniture, away from the walls, and the custom wool area rug add warmth. The soft, subtle draperies frame the windows and fill the volume of the 20' ceilings.

Foto de salón con barra de bar abierto, blanco, cemento y gris y blanco nórdico pequeño sin chimenea con televisor colgado en la pared, suelo marrón, papel pintado, paredes grises y suelo de madera pintada

Liadesign
Modelo de salón abierto actual grande con paredes grises, suelo de madera clara, televisor colgado en la pared y papel pintado
Modelo de salón abierto actual grande con paredes grises, suelo de madera clara, televisor colgado en la pared y papel pintado
36.172 fotos de zonas de estar con paredes grises y televisor colgado en la pared
1






