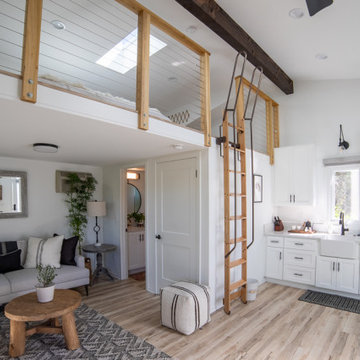13.906 fotos de zonas de estar con paredes grises y suelo gris
Filtrar por
Presupuesto
Ordenar por:Popular hoy
1 - 20 de 13.906 fotos
Artículo 1 de 3

LIVING ROOM OPEN FLOOR PLAN
Modelo de salón abierto clásico renovado grande con paredes grises, suelo de madera clara, todas las chimeneas, marco de chimenea de baldosas y/o azulejos, televisor colgado en la pared y suelo gris
Modelo de salón abierto clásico renovado grande con paredes grises, suelo de madera clara, todas las chimeneas, marco de chimenea de baldosas y/o azulejos, televisor colgado en la pared y suelo gris

Diseño de sala de estar cerrada tradicional grande con paredes grises, moqueta y suelo gris

Foto de sótano en el subsuelo clásico renovado extra grande sin chimenea con paredes grises, suelo vinílico y suelo gris

Andy Mamott
Diseño de sótano con ventanas actual grande sin chimenea con paredes grises, suelo de madera oscura, suelo gris y bar en casa
Diseño de sótano con ventanas actual grande sin chimenea con paredes grises, suelo de madera oscura, suelo gris y bar en casa

Diseño de sala de juegos en casa cerrada contemporánea de tamaño medio con paredes grises, suelo de baldosas de porcelana, todas las chimeneas, marco de chimenea de madera, televisor colgado en la pared y suelo gris

island Paint Benj Moore Kendall Charcoal
Floors- DuChateau Chateau Antique White
Foto de salón abierto clásico renovado de tamaño medio sin televisor con paredes grises, suelo de madera clara, suelo gris y alfombra
Foto de salón abierto clásico renovado de tamaño medio sin televisor con paredes grises, suelo de madera clara, suelo gris y alfombra
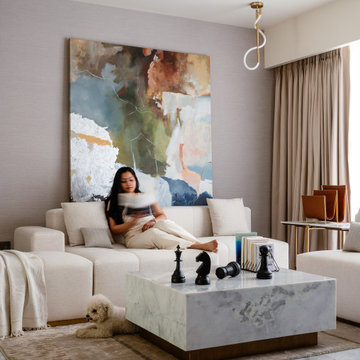
The beauty of this informal living area lies within its modular sofa seating, a stunning marble coffee table and an awe-inspiring rug. Paired with an over-sized artwork and a decorative light, this makes for a perfect space to spend time with friends and family.

Modelo de salón blanco moderno con paredes grises, suelo de baldosas de cerámica, suelo gris y piedra

Weather House is a bespoke home for a young, nature-loving family on a quintessentially compact Northcote block.
Our clients Claire and Brent cherished the character of their century-old worker's cottage but required more considered space and flexibility in their home. Claire and Brent are camping enthusiasts, and in response their house is a love letter to the outdoors: a rich, durable environment infused with the grounded ambience of being in nature.
From the street, the dark cladding of the sensitive rear extension echoes the existing cottage!s roofline, becoming a subtle shadow of the original house in both form and tone. As you move through the home, the double-height extension invites the climate and native landscaping inside at every turn. The light-bathed lounge, dining room and kitchen are anchored around, and seamlessly connected to, a versatile outdoor living area. A double-sided fireplace embedded into the house’s rear wall brings warmth and ambience to the lounge, and inspires a campfire atmosphere in the back yard.
Championing tactility and durability, the material palette features polished concrete floors, blackbutt timber joinery and concrete brick walls. Peach and sage tones are employed as accents throughout the lower level, and amplified upstairs where sage forms the tonal base for the moody main bedroom. An adjacent private deck creates an additional tether to the outdoors, and houses planters and trellises that will decorate the home’s exterior with greenery.
From the tactile and textured finishes of the interior to the surrounding Australian native garden that you just want to touch, the house encapsulates the feeling of being part of the outdoors; like Claire and Brent are camping at home. It is a tribute to Mother Nature, Weather House’s muse.

Imagen de salón abierto clásico renovado grande con paredes grises, suelo laminado, todas las chimeneas, piedra de revestimiento, pared multimedia y suelo gris

Could you imagine this once dark orange, outdated keeping room would transition into this beautiful, bright, space???
Foto de sala de estar abierta clásica renovada de tamaño medio con paredes grises, suelo de baldosas de porcelana, todas las chimeneas, marco de chimenea de piedra, televisor colgado en la pared, suelo gris y casetón
Foto de sala de estar abierta clásica renovada de tamaño medio con paredes grises, suelo de baldosas de porcelana, todas las chimeneas, marco de chimenea de piedra, televisor colgado en la pared, suelo gris y casetón

Modelo de sala de juegos en casa abierta actual de tamaño medio con paredes grises, moqueta, televisor independiente y suelo gris
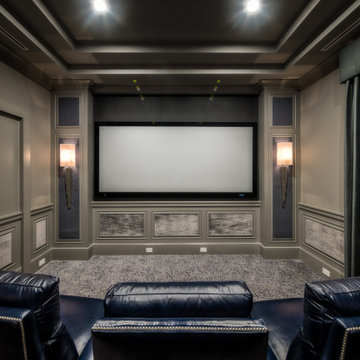
Executive Electronics is proud to be part of the team to win the 2019 Sand Dollar Award for Best Home Theater. We love working on client projects to make their dreams a reality.

Diseño de salón abierto actual grande sin televisor con suelo gris, paredes grises y suelo de cemento
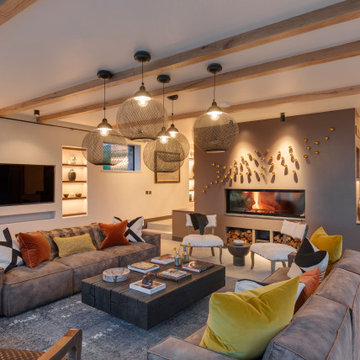
Imagen de salón abierto actual con paredes grises, chimenea lineal, televisor colgado en la pared, suelo gris y vigas vistas
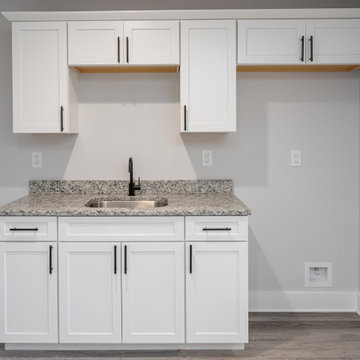
Foto de sótano con puerta tradicional renovado grande con bar en casa, paredes grises, suelo vinílico y suelo gris

Ejemplo de salón abierto contemporáneo con paredes grises, todas las chimeneas, marco de chimenea de piedra, televisor colgado en la pared, suelo gris y machihembrado

A sleek, modern design, combined with the comfortable atmosphere in this Gainesville living room, will make it a favorite place to spend downtime in this home. The modern Eclipse Cabinetry by Shiloh pairs with floating shelves, offering storage and space to display special items. The LED linear fireplace serves as a centerpiece, while maintaining the clean lines of the modern design. The fireplace is framed by Emser Surface wall tile in linear white, adding to the sleek appearance of the room. Large windows allow ample natural light, making this an ideal space to recharge and relax.
13.906 fotos de zonas de estar con paredes grises y suelo gris
1







