Filtrar por
Presupuesto
Ordenar por:Popular hoy
1 - 20 de 25.283 fotos
Artículo 1 de 3

The two-story, stacked marble, open fireplace is the focal point of the formal living room. A geometric-design paneled ceiling can be illuminated in the evening.
Heidi Zeiger

Imagen de sala de estar abierta tradicional renovada con paredes grises, suelo de madera clara, todas las chimeneas, marco de chimenea de piedra y televisor colgado en la pared

This image features the main reception room, designed to exude a sense of formal elegance while providing a comfortable and inviting atmosphere. The room’s interior design is a testament to the intent of the company to blend classic elements with contemporary style.
At the heart of the room is a traditional black marble fireplace, which anchors the space and adds a sense of grandeur. Flanking the fireplace are built-in shelving units painted in a soft grey, displaying a curated selection of decorative items and books that add a personal touch to the room. The shelves are also efficiently utilized with a discreetly integrated television, ensuring that functionality accompanies the room's aesthetics.
Above, a dramatic modern chandelier with cascading white elements draws the eye upward to the detailed crown molding, highlighting the room’s high ceilings and the architectural beauty of the space. Luxurious white sofas offer ample seating, their clean lines and plush cushions inviting guests to relax. Accent armchairs with a bold geometric pattern introduce a dynamic contrast to the room, while a marble coffee table centers the seating area with its organic shape and material.
The soft neutral color palette is enriched with textured throw pillows, and a large area rug in a light hue defines the seating area and adds a layer of warmth over the herringbone wood flooring. Draped curtains frame the window, softening the natural light that enhances the room’s airy feel.
This reception room reflects the company’s design philosophy of creating spaces that are timeless and refined, yet functional and welcoming, showcasing a commitment to craftsmanship, detail, and harmonious design.

Ejemplo de salón abierto tradicional renovado con paredes grises, suelo de madera en tonos medios, todas las chimeneas, marco de chimenea de piedra, pared multimedia y suelo marrón
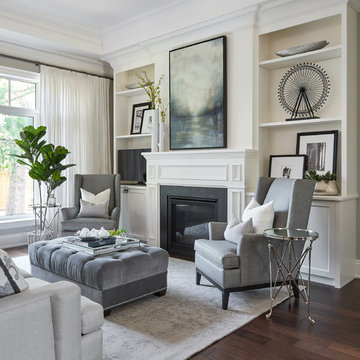
Stephani Buchman Photography
Modelo de salón para visitas abierto clásico renovado de tamaño medio sin televisor con paredes grises, todas las chimeneas, marco de chimenea de piedra, suelo de madera oscura y suelo marrón
Modelo de salón para visitas abierto clásico renovado de tamaño medio sin televisor con paredes grises, todas las chimeneas, marco de chimenea de piedra, suelo de madera oscura y suelo marrón

We transformed this dark and very traditional two story living room into a light, airy, and cozy family space for this family to enjoy!
Modelo de sala de estar abierta tradicional renovada grande con paredes grises, suelo de madera en tonos medios, todas las chimeneas, marco de chimenea de piedra, televisor independiente, suelo marrón y alfombra
Modelo de sala de estar abierta tradicional renovada grande con paredes grises, suelo de madera en tonos medios, todas las chimeneas, marco de chimenea de piedra, televisor independiente, suelo marrón y alfombra

Imagen de sótano con puerta clásico renovado de tamaño medio con paredes grises, moqueta, todas las chimeneas y marco de chimenea de piedra

Basement game room focused on retro style games, slot machines, pool table. Owners wanted an open feel with a little more industrial and modern appeal, therefore we left the ceiling unfinished. The floors are an epoxy type finish that allows for high traffic usage, easy clean up and no need to replace carpet in the long term.

Photosynthesis Studio
Ejemplo de sala de estar abierta de estilo de casa de campo grande con paredes grises, suelo de madera oscura, todas las chimeneas, marco de chimenea de piedra y televisor colgado en la pared
Ejemplo de sala de estar abierta de estilo de casa de campo grande con paredes grises, suelo de madera oscura, todas las chimeneas, marco de chimenea de piedra y televisor colgado en la pared
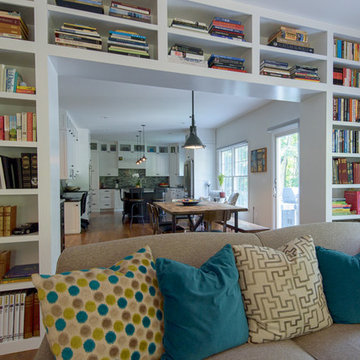
Nina Pomeroy
Ejemplo de biblioteca en casa cerrada clásica renovada de tamaño medio sin televisor con paredes grises, suelo de madera oscura, todas las chimeneas y marco de chimenea de piedra
Ejemplo de biblioteca en casa cerrada clásica renovada de tamaño medio sin televisor con paredes grises, suelo de madera oscura, todas las chimeneas y marco de chimenea de piedra

The design of this refined mountain home is rooted in its natural surroundings. Boasting a color palette of subtle earthy grays and browns, the home is filled with natural textures balanced with sophisticated finishes and fixtures. The open floorplan ensures visibility throughout the home, preserving the fantastic views from all angles. Furnishings are of clean lines with comfortable, textured fabrics. Contemporary accents are paired with vintage and rustic accessories.
To achieve the LEED for Homes Silver rating, the home includes such green features as solar thermal water heating, solar shading, low-e clad windows, Energy Star appliances, and native plant and wildlife habitat.
All photos taken by Rachael Boling Photography
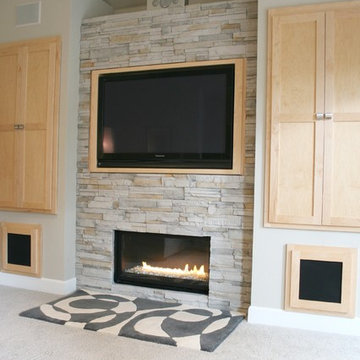
This is a living room, feature wall I designed/built. It is ledgestone, with a ribbon flame, gas fireplace and built-in TV cabinet door, which actually swings open to reveal an abundance of built-in storage behind. The built-in cabinets that flank it also offer additional storage and built-in speakers. The square cabinets below hold the subwoofers for the Dolby 7.1, movie theater surround sound.
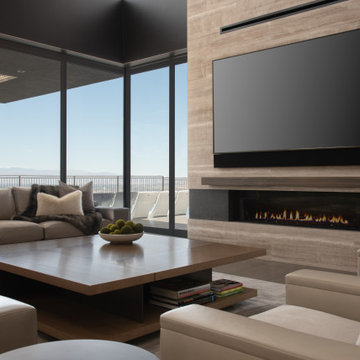
Living room with linear fireplace. Travertine wall tile. Plush furnishings. View for days...and nights.
Foto de salón moderno con paredes grises, suelo de baldosas de porcelana, chimenea lineal, marco de chimenea de piedra y suelo gris
Foto de salón moderno con paredes grises, suelo de baldosas de porcelana, chimenea lineal, marco de chimenea de piedra y suelo gris
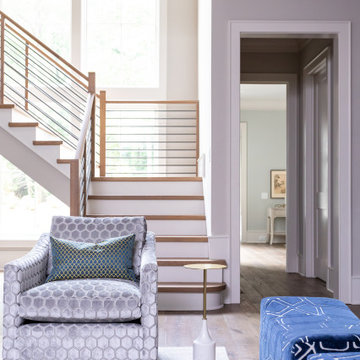
Elegant, transitional living space with stone fireplace and blue floating shelves flanking the fireplace. Modern chandelier, swivel chairs and ottomans. Modern sideboard to visually divide the kitchen and living areas. Modern staircase with metal railing
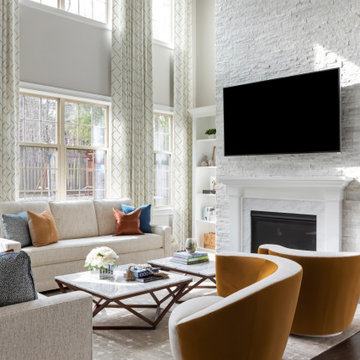
Modelo de salón abierto minimalista de tamaño medio con paredes grises, suelo de madera en tonos medios, todas las chimeneas, marco de chimenea de piedra, televisor colgado en la pared y suelo marrón
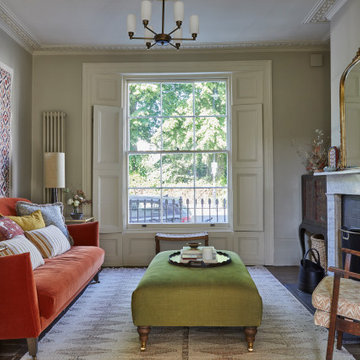
Double reception room with Georgian features such as sash windows and shutters, marble fireplace, wooden floor boards, coving. Warm neutral wall colours layered with fabric patterns and rust and green accents
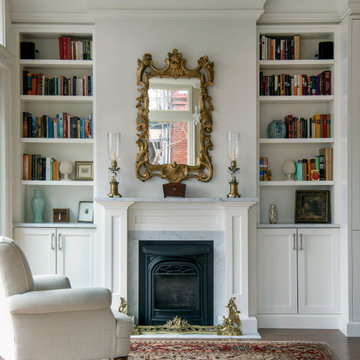
Ejemplo de salón para visitas abierto clásico pequeño sin televisor con paredes grises, suelo de madera en tonos medios, todas las chimeneas, marco de chimenea de piedra y casetón
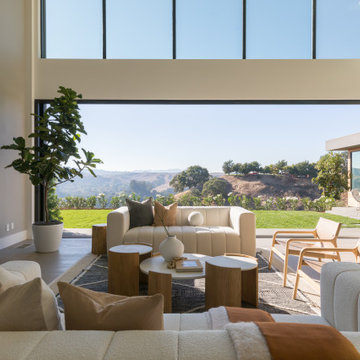
This home opens up to the view from the top with a multipanel sliding glass door system that opens the entire span of the great room elevating the indoor-outdoor lifestyle.

Period townhouse. Living room designed with bold colours and style clashes.
Modelo de salón blanco ecléctico de tamaño medio con paredes grises, suelo de madera en tonos medios, televisor colgado en la pared, todas las chimeneas, marco de chimenea de piedra y suelo marrón
Modelo de salón blanco ecléctico de tamaño medio con paredes grises, suelo de madera en tonos medios, televisor colgado en la pared, todas las chimeneas, marco de chimenea de piedra y suelo marrón

The balance of textures and color in the living room came together beautifully: stone, oak, chenille, glass, warm and cool colors.
Modelo de salón abierto contemporáneo de tamaño medio con paredes grises, suelo de cemento, estufa de leña, marco de chimenea de piedra, pared multimedia y suelo gris
Modelo de salón abierto contemporáneo de tamaño medio con paredes grises, suelo de cemento, estufa de leña, marco de chimenea de piedra, pared multimedia y suelo gris
1





