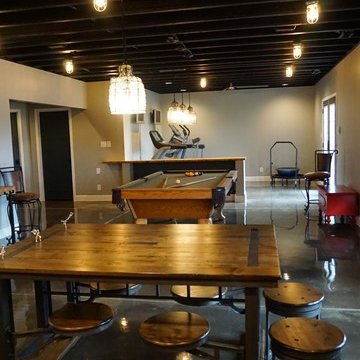3.053 fotos de zonas de estar con paredes grises y suelo de cemento
Filtrar por
Presupuesto
Ordenar por:Popular hoy
1 - 20 de 3053 fotos
Artículo 1 de 3

Modelo de sótano con ventanas minimalista de tamaño medio sin chimenea con paredes grises, suelo de cemento y suelo azul

Weather House is a bespoke home for a young, nature-loving family on a quintessentially compact Northcote block.
Our clients Claire and Brent cherished the character of their century-old worker's cottage but required more considered space and flexibility in their home. Claire and Brent are camping enthusiasts, and in response their house is a love letter to the outdoors: a rich, durable environment infused with the grounded ambience of being in nature.
From the street, the dark cladding of the sensitive rear extension echoes the existing cottage!s roofline, becoming a subtle shadow of the original house in both form and tone. As you move through the home, the double-height extension invites the climate and native landscaping inside at every turn. The light-bathed lounge, dining room and kitchen are anchored around, and seamlessly connected to, a versatile outdoor living area. A double-sided fireplace embedded into the house’s rear wall brings warmth and ambience to the lounge, and inspires a campfire atmosphere in the back yard.
Championing tactility and durability, the material palette features polished concrete floors, blackbutt timber joinery and concrete brick walls. Peach and sage tones are employed as accents throughout the lower level, and amplified upstairs where sage forms the tonal base for the moody main bedroom. An adjacent private deck creates an additional tether to the outdoors, and houses planters and trellises that will decorate the home’s exterior with greenery.
From the tactile and textured finishes of the interior to the surrounding Australian native garden that you just want to touch, the house encapsulates the feeling of being part of the outdoors; like Claire and Brent are camping at home. It is a tribute to Mother Nature, Weather House’s muse.

Dave Osmond Builders, Powell, Ohio, 2022 Regional CotY Award Winner, Basement Under $100,000
Foto de sótano en el subsuelo urbano de tamaño medio con paredes grises, suelo de cemento y machihembrado
Foto de sótano en el subsuelo urbano de tamaño medio con paredes grises, suelo de cemento y machihembrado

Diseño de salón abierto actual grande sin televisor con suelo gris, paredes grises y suelo de cemento
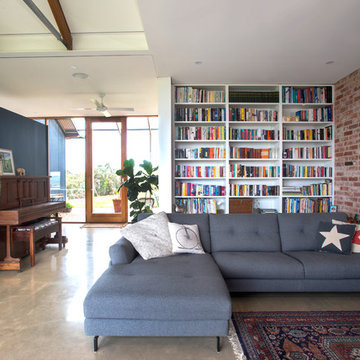
Long Shot Images
Modelo de salón con rincón musical contemporáneo con paredes grises, suelo de cemento y suelo gris
Modelo de salón con rincón musical contemporáneo con paredes grises, suelo de cemento y suelo gris

The family who has owned this home for twenty years was ready for modern update! Concrete floors were restained and cedar walls were kept intact, but kitchen was completely updated with high end appliances and sleek cabinets, and brand new furnishings were added to showcase the couple's favorite things.
Troy Grant, Epic Photo
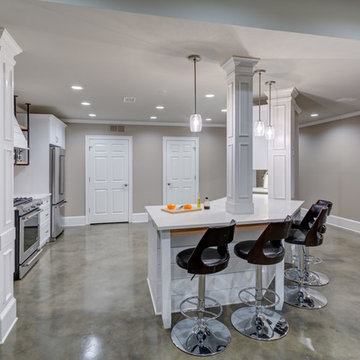
Client was looking for a bit of urban flair in her Alpharetta basement. To achieve some consistency with the upper levels of the home we mimicked the more traditional style columns but then complemented them with clean and simple shaker style cabinets and stainless steel appliances. By mixing brick and herringbone marble backsplashes an unexpected elegance was achieved while keeping the space with limited natural light from becoming too dark. Open hanging industrial pipe shelves and stained concrete floors complete the look.

Modelo de salón para visitas abierto tradicional renovado pequeño sin televisor con paredes grises, todas las chimeneas, suelo de cemento, marco de chimenea de baldosas y/o azulejos y suelo beige

Peter Landers Photography
Ejemplo de sala de estar abierta actual de tamaño medio con paredes grises, suelo de cemento, televisor colgado en la pared, suelo gris y alfombra
Ejemplo de sala de estar abierta actual de tamaño medio con paredes grises, suelo de cemento, televisor colgado en la pared, suelo gris y alfombra
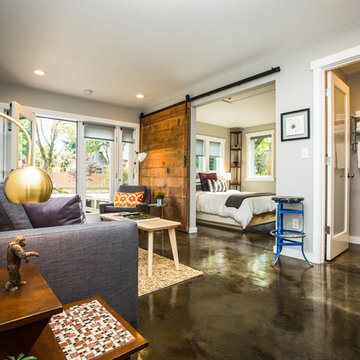
Modelo de salón para visitas cerrado contemporáneo de tamaño medio sin chimenea y televisor con paredes grises, suelo de cemento y suelo marrón

Fully integrated into its elevated home site, this modern residence offers a unique combination of privacy from adjacent homes. The home’s graceful contemporary exterior features natural stone, corten steel, wood and glass — all in perfect alignment with the site. The design goal was to take full advantage of the views of Lake Calhoun that sits within the city of Minneapolis by providing homeowners with expansive walls of Integrity Wood-Ultrex® windows. With a small footprint and open design, stunning views are present in every room, making the stylish windows a huge focal point of the home.

Ejemplo de sala de estar clásica grande con paredes grises, todas las chimeneas, marco de chimenea de piedra, televisor colgado en la pared, suelo de cemento y suelo multicolor

Ejemplo de sótano en el subsuelo vintage extra grande con suelo de cemento, paredes grises, todas las chimeneas, marco de chimenea de baldosas y/o azulejos y suelo gris
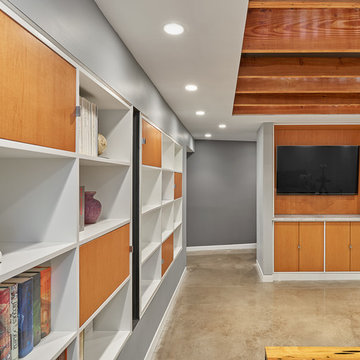
The design incorporates a two-sided open bookcase to separate the main living space from the back hall. The two-sided bookcase offers a filtered view to and from the back hall, allowing the space to feel open while supplying some privacy for the service areas. A stand-alone entertainment center acts as a room divider, with a TV wall on one side and a gallery wall on the opposite side. In addition, the ceiling height over the main space was made to feel taller by exposing the floor joists above.
Photo Credit: David Meaux Photography

When Hurricane Sandy hit, it flooded this basement with nearly 6 feet of water, so we started with a complete gut renovation. We added polished concrete floors and powder-coated stairs to withstand the test of time. A small kitchen area with chevron tile backsplash, glass shelving, and a custom hidden island/wine glass table provides prep room without sacrificing space. The living room features a cozy couch and ample seating, with the television set into the wall to minimize its footprint. A small bathroom offers convenience without getting in the way. Nestled between the living room and kitchen is a custom-built repurposed wine barrel turned into a wine bar - the perfect place for friends and family to visit. Photo by Chris Amaral.
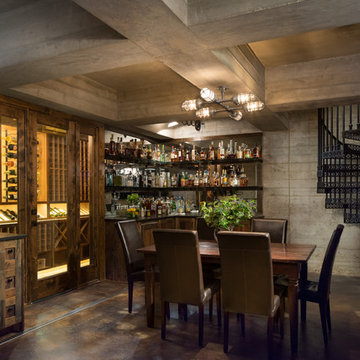
Whit Preston Photography
Ejemplo de sótano en el subsuelo rural grande sin chimenea con paredes grises y suelo de cemento
Ejemplo de sótano en el subsuelo rural grande sin chimenea con paredes grises y suelo de cemento

Ejemplo de sala de estar cerrada urbana de tamaño medio sin chimenea con paredes grises, suelo de cemento, televisor colgado en la pared y suelo gris

An entertainment paradise. This "speak easy" bar and entertainment space packs a punch. Taking you back to the prohibition era, with authentic materials of that period.
What was once a finished basement, complete with bedrooms and a den is now an adult playground.
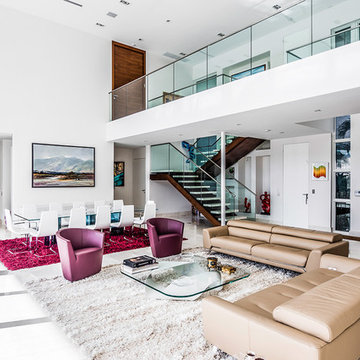
Bright and warm tones pop in furniture and artwork to accent the architecture's clean lines and neutral palette.
Diseño de salón para visitas abierto actual grande con paredes grises, suelo de cemento y suelo gris
Diseño de salón para visitas abierto actual grande con paredes grises, suelo de cemento y suelo gris
3.053 fotos de zonas de estar con paredes grises y suelo de cemento
1






