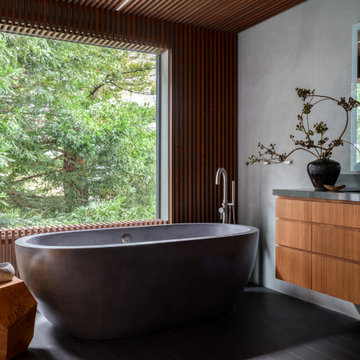379 fotos de zonas de estar con paredes grises y madera
Filtrar por
Presupuesto
Ordenar por:Popular hoy
1 - 20 de 379 fotos
Artículo 1 de 3

Ejemplo de salón contemporáneo con paredes grises, suelo de madera en tonos medios, chimenea lineal, marco de chimenea de madera, televisor colgado en la pared, suelo marrón y madera

Open floor plan ceramic tile flooring sunlight windows accent wall modern fireplace with shelving and bench
Diseño de salón abierto moderno con paredes grises, suelo de baldosas de cerámica, todas las chimeneas, marco de chimenea de madera, televisor colgado en la pared, suelo marrón, casetón y madera
Diseño de salón abierto moderno con paredes grises, suelo de baldosas de cerámica, todas las chimeneas, marco de chimenea de madera, televisor colgado en la pared, suelo marrón, casetón y madera

It's a great time to finally start that reclaimed wood accent wall you've always wanted. Our Reclaimed Distillery Wood Wall Planks are in stock and ready to ship! Factory direct sales and shipping anywhere in the U.S.

This open floor plan family room for a family of four—two adults and two children was a dream to design. I wanted to create harmony and unity in the space bringing the outdoors in. My clients wanted a space that they could, lounge, watch TV, play board games and entertain guest in. They had two requests: one—comfortable and two—inviting. They are a family that loves sports and spending time with each other.
One of the challenges I tackled first was the 22 feet ceiling height and wall of windows. I decided to give this room a Contemporary Rustic Style. Using scale and proportion to identify the inadequacy between the height of the built-in and fireplace in comparison to the wall height was the next thing to tackle. Creating a focal point in the room created balance in the room. The addition of the reclaimed wood on the wall and furniture helped achieve harmony and unity between the elements in the room combined makes a balanced, harmonious complete space.
Bringing the outdoors in and using repetition of design elements like color throughout the room, texture in the accent pillows, rug, furniture and accessories and shape and form was how I achieved harmony. I gave my clients a space to entertain, lounge, and have fun in that reflected their lifestyle.
Photography by Haigwood Studios

The layering of textures and materials in this spot makes my heart sing.
Ejemplo de sótano con puerta rústico grande con paredes grises, suelo vinílico, todas las chimeneas, marco de chimenea de ladrillo, suelo marrón, vigas vistas y madera
Ejemplo de sótano con puerta rústico grande con paredes grises, suelo vinílico, todas las chimeneas, marco de chimenea de ladrillo, suelo marrón, vigas vistas y madera

Modelo de sótano con puerta retro de tamaño medio con paredes grises, suelo vinílico, casetón y madera
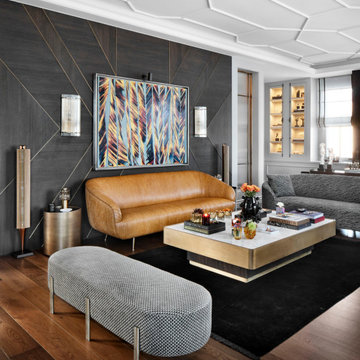
Imagen de salón cerrado contemporáneo de tamaño medio con paredes grises, suelo de madera en tonos medios, suelo marrón y madera

The family room with a large linear fireplace.
Imagen de sala de estar abierta contemporánea grande con paredes grises, suelo vinílico, chimenea lineal, televisor colgado en la pared, suelo marrón y madera
Imagen de sala de estar abierta contemporánea grande con paredes grises, suelo vinílico, chimenea lineal, televisor colgado en la pared, suelo marrón y madera

Diseño de salón para visitas tradicional renovado sin televisor con paredes grises, suelo de madera en tonos medios, todas las chimeneas, marco de chimenea de ladrillo, suelo marrón, madera y madera

Ejemplo de salón clásico renovado con paredes grises, suelo de madera en tonos medios, chimenea de esquina, suelo marrón, vigas vistas, madera y madera

polished concrete floor, gas fireplace, timber panelling,
Imagen de salón abierto moderno de tamaño medio con paredes grises, suelo de cemento, todas las chimeneas, marco de chimenea de metal, televisor retractable, suelo gris y madera
Imagen de salón abierto moderno de tamaño medio con paredes grises, suelo de cemento, todas las chimeneas, marco de chimenea de metal, televisor retractable, suelo gris y madera

Organic Contemporary Design in an Industrial Setting… Organic Contemporary elements in an industrial building is a natural fit. Turner Design Firm designers Tessea McCrary and Jeanine Turner created a warm inviting home in the iconic Silo Point Luxury Condominiums.
Transforming the Least Desirable Feature into the Best… We pride ourselves with the ability to take the least desirable feature of a home and transform it into the most pleasant. This condo is a perfect example. In the corner of the open floor living space was a large drywalled platform. We designed a fireplace surround and multi-level platform using warm walnut wood and black charred wood slats. We transformed the space into a beautiful and inviting sitting area with the help of skilled carpenter, Jeremy Puissegur of Cajun Crafted and experienced installer, Fred Schneider
Industrial Features Enhanced… Neutral stacked stone tiles work perfectly to enhance the original structural exposed steel beams. Our lighting selection were chosen to mimic the structural elements. Charred wood, natural walnut and steel-look tiles were all chosen as a gesture to the industrial era’s use of raw materials.
Creating a Cohesive Look with Furnishings and Accessories… Designer Tessea McCrary added luster with curated furnishings, fixtures and accessories. Her selections of color and texture using a pallet of cream, grey and walnut wood with a hint of blue and black created an updated classic contemporary look complimenting the industrial vide.
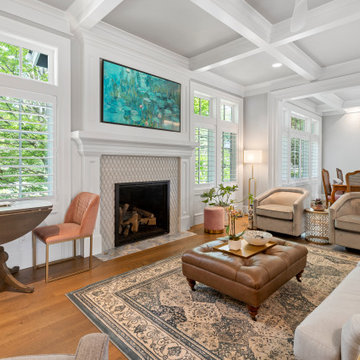
Foto de salón abierto clásico de tamaño medio con paredes grises, suelo de madera en tonos medios, todas las chimeneas, marco de chimenea de baldosas y/o azulejos, televisor colgado en la pared, suelo marrón, casetón y madera

Ejemplo de salón para visitas cerrado clásico renovado de tamaño medio con paredes grises, suelo de madera en tonos medios, televisor independiente, suelo beige, ladrillo, madera y vigas vistas
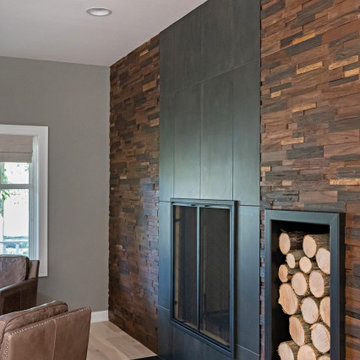
Industrial meets farmhouse meets contemporary
Imagen de sala de estar abierta rústica de tamaño medio sin televisor con paredes grises, suelo de madera clara, todas las chimeneas, marco de chimenea de baldosas y/o azulejos y madera
Imagen de sala de estar abierta rústica de tamaño medio sin televisor con paredes grises, suelo de madera clara, todas las chimeneas, marco de chimenea de baldosas y/o azulejos y madera

Diseño de salón abierto actual grande sin chimenea con paredes grises, suelo de madera clara, televisor colgado en la pared, suelo beige, madera y boiserie
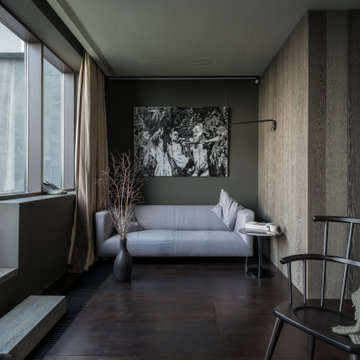
Ejemplo de salón contemporáneo con paredes grises, suelo de madera oscura, suelo marrón y madera
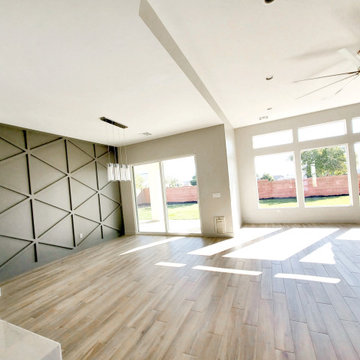
Open floor plan ceramic tile flooring sunlight windows accent wall
Diseño de salón abierto minimalista con paredes grises, suelo de baldosas de cerámica, suelo marrón, casetón y madera
Diseño de salón abierto minimalista con paredes grises, suelo de baldosas de cerámica, suelo marrón, casetón y madera
379 fotos de zonas de estar con paredes grises y madera
1






