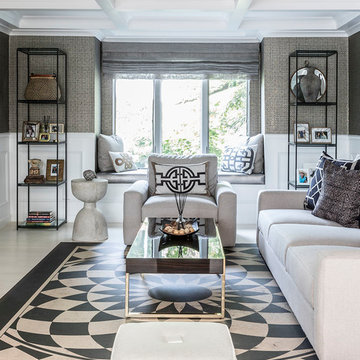1.355 fotos de zonas de estar con paredes grises y suelo multicolor
Filtrar por
Presupuesto
Ordenar por:Popular hoy
1 - 20 de 1355 fotos
Artículo 1 de 3

Open Plan Modern Family Room with Custom Feature Wall / Media Wall, Custom Tray Ceilings, Modern Furnishings featuring a Large L Shaped Sectional, Leather Lounger, Rustic Accents, Modern Coastal Art, and an Incredible View of the Fox Hollow Golf Course.
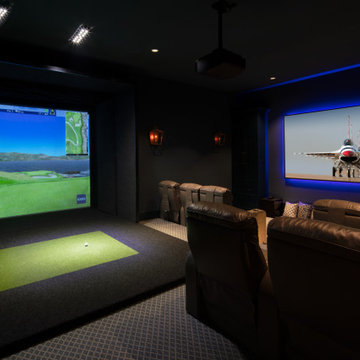
Every custom home needs a space that is as unique to its design as much as to the family that calls it home. This multimedia room includes a traditional home theatre with recessed seating as well as a golf simulator—providing a dual purpose. The multimedia room is intentionally located in the home where the sound is muffled to the remainder of the house when in use.
The room is finished out in 7.2 surround sound with Sonance speakers and state of the art Sony amplifier and projector. The Screen Innovations Black Diamond screen with a cinema quality projector and high-speed camera is remotely controlled using a Control4 system loaded IPad. All the lights are wirelessly controlled, and the shades and blinds are motorized and programed to open and close at a designated time or can be commanded to open via Alexa.
Merchandised with beige leather recliners and blue patterned carpet, this space uses shades of blue to create an ideal place for family movie nights, entertaining or rounds of indoor golf on rainy afternoons.

Foto de salón abierto contemporáneo grande con paredes grises, suelo de baldosas de porcelana, todas las chimeneas, marco de chimenea de baldosas y/o azulejos, televisor colgado en la pared y suelo multicolor

Family room extension with cathedral ceilings, gas fireplace on the accent wall, wood look porcelain floors and a single hinged french door leading to the patio. The custom wood mantle and surround that runs to the ceiling adds a dramatic effect.
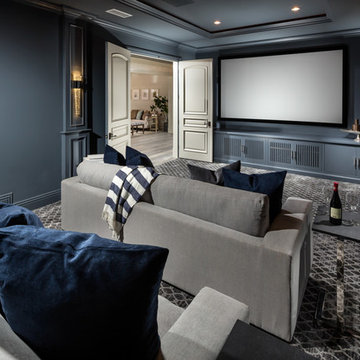
Foto de cine en casa cerrado clásico renovado con paredes grises, moqueta, pantalla de proyección y suelo multicolor
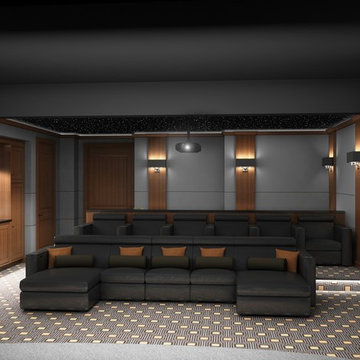
Imagen de cine en casa cerrado contemporáneo grande con paredes grises, moqueta, pantalla de proyección y suelo multicolor
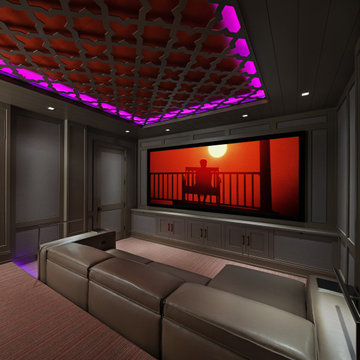
The Ultimate Luxury Getaway
Our client wanted to create a vacation home for the perfect remote up north retreat with all the amenities to entertain during any season or weather. This theater room was created to offer the ultimate space to enjoy some downtime from the lake or entertainment for a rainy day. The homeowner and his guest can relax on the custom leather couch while enjoying their favorite movie or concert. It’s like being at the theater without having to travel far.
From concept development to installation, through the finishing touches, Spire was involved at every step to help create this incredible theater room. Right down to the studs, the room was built for the optimal performance.
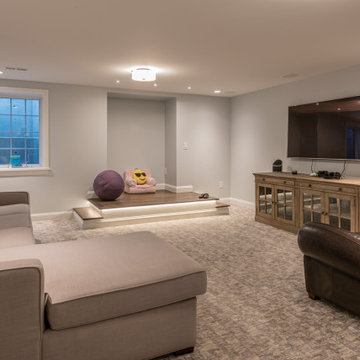
The main room in the newly finished 1978 suburban home basement remodel is this large rec room that provides a home for the oversize tv as well as a performing arts stage, with footlights, for the two little girls of the house. At left of the stage was a small basement window that was cut down to allow full egress window which lets in much more daylight.

A closer look at the spacious sectional with a mid-century influenced cocktail table and colorful pillow accents. This picture shows the bar area directly behind the sectional, the open staircase and the floating shelving adjacent to a second separate seating area. The warm gray background, black quartz countertop and the white woodwork provide the perfect accents to create an open, light and inviting basement space.

In this basement a full bath, kitchenette, media space and workout room were created giving the family a great area for both kids and adults to entertain.
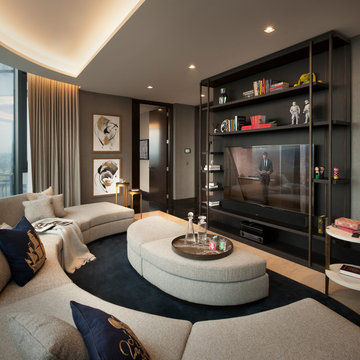
Modelo de sala de estar cerrada actual grande sin chimenea con paredes grises, suelo de mármol, televisor colgado en la pared y suelo multicolor
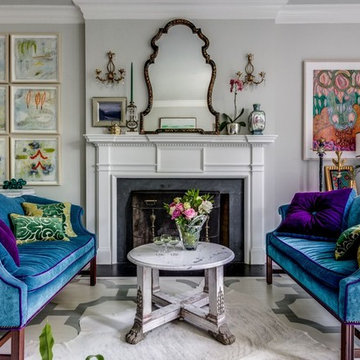
A new direction...interiors that set a style standard for modern living. A unique mix of furnishings, original art, modern lighting, painted floor, objet d' art, a bit of color and drama create a well curated space.
Tyler Mahl Photography

Foto de sótano con puerta negro actual sin chimenea con moqueta, paredes grises y suelo multicolor

Stunning 2 story vaulted great room with reclaimed douglas fir beams from Montana. Open webbed truss design with metal accents and a stone fireplace set off this incredible room.

3House Media
Foto de salón abierto actual de tamaño medio con paredes grises, suelo de cemento, marco de chimenea de metal, televisor colgado en la pared y suelo multicolor
Foto de salón abierto actual de tamaño medio con paredes grises, suelo de cemento, marco de chimenea de metal, televisor colgado en la pared y suelo multicolor
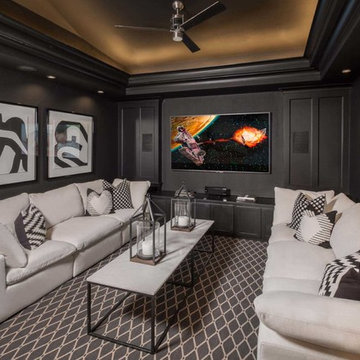
Diseño de cine en casa cerrado clásico renovado con paredes grises, moqueta, televisor colgado en la pared y suelo multicolor

Ejemplo de sótano con puerta Cuarto de juegos y machihembrado campestre grande sin cuartos de juegos con paredes grises, suelo vinílico, todas las chimeneas, suelo multicolor y boiserie
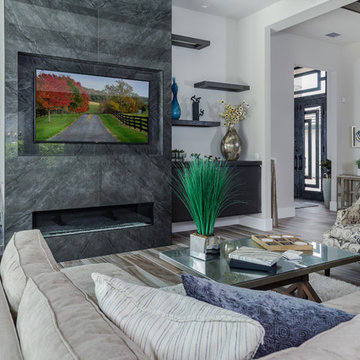
Ejemplo de sala de estar abierta contemporánea grande con paredes grises, suelo de baldosas de porcelana, todas las chimeneas, marco de chimenea de baldosas y/o azulejos, televisor colgado en la pared y suelo multicolor

Living Room in detached garage apartment.
Photographer: Patrick Wong, Atelier Wong
Diseño de salón tipo loft de estilo americano pequeño con paredes grises, suelo de baldosas de porcelana, televisor colgado en la pared y suelo multicolor
Diseño de salón tipo loft de estilo americano pequeño con paredes grises, suelo de baldosas de porcelana, televisor colgado en la pared y suelo multicolor
1.355 fotos de zonas de estar con paredes grises y suelo multicolor
1






