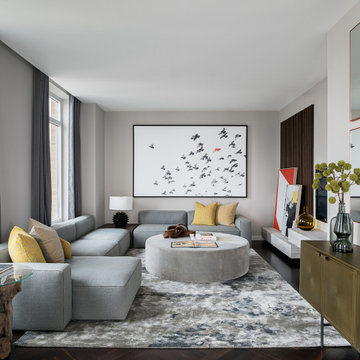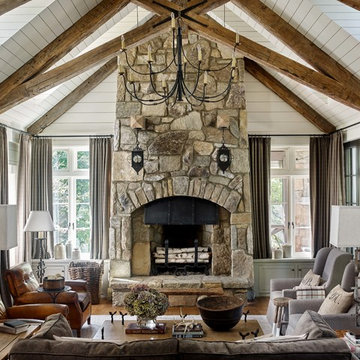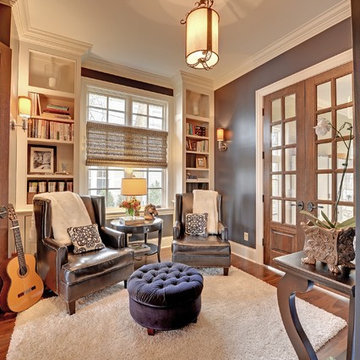161.741 fotos de zonas de estar con paredes azules y paredes grises
Filtrar por
Presupuesto
Ordenar por:Popular hoy
1 - 20 de 161.741 fotos
Artículo 1 de 3

A Chattanooga primary bedroom gets an update that combines family pieces and modern design elements. Fireplace surround was reworked with Calacatta Violetta stone slabs for a luxe design element.

©Finished Basement Company
Diseño de sótano con ventanas rural grande con paredes grises, suelo de madera en tonos medios, todas las chimeneas, marco de chimenea de piedra y suelo beige
Diseño de sótano con ventanas rural grande con paredes grises, suelo de madera en tonos medios, todas las chimeneas, marco de chimenea de piedra y suelo beige

Dark Plank Wall with Floating Media Center
Imagen de sala de estar cerrada actual de tamaño medio con televisor colgado en la pared, paredes grises, suelo marrón y machihembrado
Imagen de sala de estar cerrada actual de tamaño medio con televisor colgado en la pared, paredes grises, suelo marrón y machihembrado

This entire wall is custom fitted with Bellmont cabinets and panels, that are able to be affixed with unique lighting features.
The floating shelves along the stone wall each have an undermounted spot light, and the display shelf to the right of the television all have their unique lighting features to highlight the homeowners art pieces.

Clean line, light paint and beautiful fireplace make this room inviting and cozy.
Foto de salón cerrado tradicional renovado de tamaño medio con paredes grises, suelo de madera clara, todas las chimeneas, televisor colgado en la pared y suelo beige
Foto de salón cerrado tradicional renovado de tamaño medio con paredes grises, suelo de madera clara, todas las chimeneas, televisor colgado en la pared y suelo beige

Luxurious modern take on a traditional white Italian villa. An entry with a silver domed ceiling, painted moldings in patterns on the walls and mosaic marble flooring create a luxe foyer. Into the formal living room, cool polished Crema Marfil marble tiles contrast with honed carved limestone fireplaces throughout the home, including the outdoor loggia. Ceilings are coffered with white painted
crown moldings and beams, or planked, and the dining room has a mirrored ceiling. Bathrooms are white marble tiles and counters, with dark rich wood stains or white painted. The hallway leading into the master bedroom is designed with barrel vaulted ceilings and arched paneled wood stained doors. The master bath and vestibule floor is covered with a carpet of patterned mosaic marbles, and the interior doors to the large walk in master closets are made with leaded glass to let in the light. The master bedroom has dark walnut planked flooring, and a white painted fireplace surround with a white marble hearth.
The kitchen features white marbles and white ceramic tile backsplash, white painted cabinetry and a dark stained island with carved molding legs. Next to the kitchen, the bar in the family room has terra cotta colored marble on the backsplash and counter over dark walnut cabinets. Wrought iron staircase leading to the more modern media/family room upstairs.
Project Location: North Ranch, Westlake, California. Remodel designed by Maraya Interior Design. From their beautiful resort town of Ojai, they serve clients in Montecito, Hope Ranch, Malibu, Westlake and Calabasas, across the tri-county areas of Santa Barbara, Ventura and Los Angeles, south to Hidden Hills- north through Solvang and more.
Eclectic Living Room with Asian antiques from the owners' own travels. Deep purple, copper and white chenille fabrics and a handknotted wool rug. Modern art painting by Maraya, Home built by Timothy J. Droney

Imagen de sótano en el subsuelo tradicional grande con bar en casa, paredes grises, suelo vinílico, chimeneas suspendidas, suelo marrón y vigas vistas

Foto de sala de estar vintage con paredes grises, todas las chimeneas, marco de chimenea de ladrillo, televisor independiente, suelo blanco, machihembrado y ladrillo

Diseño de sala de estar con rincón musical cerrada y abovedada clásica renovada sin televisor con paredes azules, suelo de madera en tonos medios, todas las chimeneas, suelo marrón y panelado

Diseño de salón abierto tradicional renovado extra grande con paredes azules, suelo de madera en tonos medios, todas las chimeneas y marco de chimenea de madera

Foto de sala de estar abierta tradicional renovada pequeña con paredes grises, suelo de madera oscura, todas las chimeneas, marco de chimenea de piedra, pared multimedia y suelo marrón

LIVING ROOM OPEN FLOOR PLAN
Modelo de salón abierto clásico renovado grande con paredes grises, suelo de madera clara, todas las chimeneas, marco de chimenea de baldosas y/o azulejos, televisor colgado en la pared y suelo gris
Modelo de salón abierto clásico renovado grande con paredes grises, suelo de madera clara, todas las chimeneas, marco de chimenea de baldosas y/o azulejos, televisor colgado en la pared y suelo gris

The family room / TV room is cozy with full wall built-in with storage. The back of the shelving has wallcovering to create depth, texture and interest.

Foto de sala de estar contemporánea sin chimenea con paredes grises, suelo de madera oscura y alfombra

Modelo de sótano con ventanas minimalista de tamaño medio sin chimenea con paredes grises, suelo de cemento y suelo azul

Stefan Radtke
Foto de salón abierto de estilo de casa de campo con pared multimedia, paredes grises, suelo de madera oscura, suelo marrón y alfombra
Foto de salón abierto de estilo de casa de campo con pared multimedia, paredes grises, suelo de madera oscura, suelo marrón y alfombra

Transitional living room with contemporary influences.
Photography: Michael Alan Kaskel
Ejemplo de salón para visitas clásico renovado grande sin televisor con paredes grises, todas las chimeneas, marco de chimenea de piedra, suelo de madera oscura, suelo marrón y alfombra
Ejemplo de salón para visitas clásico renovado grande sin televisor con paredes grises, todas las chimeneas, marco de chimenea de piedra, suelo de madera oscura, suelo marrón y alfombra

Elegant coffered ceiling with paneled wall.
Ejemplo de sala de estar abierta tradicional grande con paredes grises, suelo de madera oscura y televisor colgado en la pared
Ejemplo de sala de estar abierta tradicional grande con paredes grises, suelo de madera oscura y televisor colgado en la pared

Emily Followill
Modelo de salón rural con paredes grises, suelo de madera oscura, todas las chimeneas, marco de chimenea de piedra y suelo marrón
Modelo de salón rural con paredes grises, suelo de madera oscura, todas las chimeneas, marco de chimenea de piedra y suelo marrón
161.741 fotos de zonas de estar con paredes azules y paredes grises
1






