131.515 fotos de zonas de estar con paredes grises
Filtrar por
Presupuesto
Ordenar por:Popular hoy
21 - 40 de 131.515 fotos
Artículo 1 de 2

Interior - Living Room and Dining
Beach House at Avoca Beach by Architecture Saville Isaacs
Project Summary
Architecture Saville Isaacs
https://www.architecturesavilleisaacs.com.au/
The core idea of people living and engaging with place is an underlying principle of our practice, given expression in the manner in which this home engages with the exterior, not in a general expansive nod to view, but in a varied and intimate manner.
The interpretation of experiencing life at the beach in all its forms has been manifested in tangible spaces and places through the design of pavilions, courtyards and outdoor rooms.
Architecture Saville Isaacs
https://www.architecturesavilleisaacs.com.au/
A progression of pavilions and courtyards are strung off a circulation spine/breezeway, from street to beach: entry/car court; grassed west courtyard (existing tree); games pavilion; sand+fire courtyard (=sheltered heart); living pavilion; operable verandah; beach.
The interiors reinforce architectural design principles and place-making, allowing every space to be utilised to its optimum. There is no differentiation between architecture and interiors: Interior becomes exterior, joinery becomes space modulator, materials become textural art brought to life by the sun.
Project Description
Architecture Saville Isaacs
https://www.architecturesavilleisaacs.com.au/
The core idea of people living and engaging with place is an underlying principle of our practice, given expression in the manner in which this home engages with the exterior, not in a general expansive nod to view, but in a varied and intimate manner.
The house is designed to maximise the spectacular Avoca beachfront location with a variety of indoor and outdoor rooms in which to experience different aspects of beachside living.
Client brief: home to accommodate a small family yet expandable to accommodate multiple guest configurations, varying levels of privacy, scale and interaction.
A home which responds to its environment both functionally and aesthetically, with a preference for raw, natural and robust materials. Maximise connection – visual and physical – to beach.
The response was a series of operable spaces relating in succession, maintaining focus/connection, to the beach.
The public spaces have been designed as series of indoor/outdoor pavilions. Courtyards treated as outdoor rooms, creating ambiguity and blurring the distinction between inside and out.
A progression of pavilions and courtyards are strung off circulation spine/breezeway, from street to beach: entry/car court; grassed west courtyard (existing tree); games pavilion; sand+fire courtyard (=sheltered heart); living pavilion; operable verandah; beach.
Verandah is final transition space to beach: enclosable in winter; completely open in summer.
This project seeks to demonstrates that focusing on the interrelationship with the surrounding environment, the volumetric quality and light enhanced sculpted open spaces, as well as the tactile quality of the materials, there is no need to showcase expensive finishes and create aesthetic gymnastics. The design avoids fashion and instead works with the timeless elements of materiality, space, volume and light, seeking to achieve a sense of calm, peace and tranquillity.
Architecture Saville Isaacs
https://www.architecturesavilleisaacs.com.au/
Focus is on the tactile quality of the materials: a consistent palette of concrete, raw recycled grey ironbark, steel and natural stone. Materials selections are raw, robust, low maintenance and recyclable.
Light, natural and artificial, is used to sculpt the space and accentuate textural qualities of materials.
Passive climatic design strategies (orientation, winter solar penetration, screening/shading, thermal mass and cross ventilation) result in stable indoor temperatures, requiring minimal use of heating and cooling.
Architecture Saville Isaacs
https://www.architecturesavilleisaacs.com.au/
Accommodation is naturally ventilated by eastern sea breezes, but sheltered from harsh afternoon winds.
Both bore and rainwater are harvested for reuse.
Low VOC and non-toxic materials and finishes, hydronic floor heating and ventilation ensure a healthy indoor environment.
Project was the outcome of extensive collaboration with client, specialist consultants (including coastal erosion) and the builder.
The interpretation of experiencing life by the sea in all its forms has been manifested in tangible spaces and places through the design of the pavilions, courtyards and outdoor rooms.
The interior design has been an extension of the architectural intent, reinforcing architectural design principles and place-making, allowing every space to be utilised to its optimum capacity.
There is no differentiation between architecture and interiors: Interior becomes exterior, joinery becomes space modulator, materials become textural art brought to life by the sun.
Architecture Saville Isaacs
https://www.architecturesavilleisaacs.com.au/
https://www.architecturesavilleisaacs.com.au/
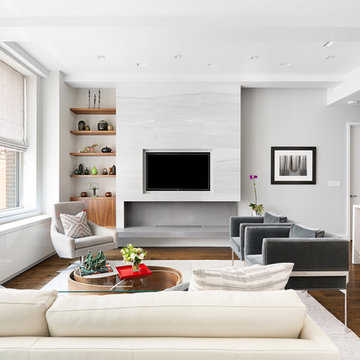
Daniel Wang Photography
Diseño de salón abierto actual con paredes grises, suelo de madera oscura, chimenea lineal y suelo marrón
Diseño de salón abierto actual con paredes grises, suelo de madera oscura, chimenea lineal y suelo marrón
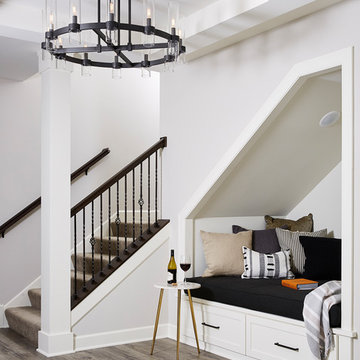
A cozy reading nook under the stairs.
Imagen de sótano con puerta clásico renovado grande con paredes grises, suelo vinílico y suelo gris
Imagen de sótano con puerta clásico renovado grande con paredes grises, suelo vinílico y suelo gris

Ejemplo de salón abierto tradicional renovado con paredes grises, suelo de madera en tonos medios, todas las chimeneas, marco de chimenea de piedra, pared multimedia y suelo marrón

Finished Lower Level with Bar Area
Ejemplo de sótano en el subsuelo tradicional renovado grande sin chimenea con paredes grises, suelo de madera clara y suelo beige
Ejemplo de sótano en el subsuelo tradicional renovado grande sin chimenea con paredes grises, suelo de madera clara y suelo beige

Living room off the kitchen
reclaimed wood floors, plaster walls, custom furnshings and window treatments - stone facing on fireplace, metal cabinetry flanking fireplace and wrap around sectional sofa

In the large space, we added framing detail to separate the room into a joined, but visually zoned room. This allowed us to have a separate area for the kids games and a space for gathering around the TV during a moving or while watching sports.
We added a large ceiling light to lower the ceiling in the space as well as soffits to give more visual dimension to the room.
The large interior window in the back leads to an office up the stairs.
Photos by Spacecrafting Photography.

I designed and assisted the homeowners with the materials, and finish choices for this project while working at Corvallis Custom Kitchens and Baths.
Our client (and my former professor at OSU) wanted to have her basement finished. CCKB had competed a basement guest suite a few years prior and now it was time to finish the remaining space.
She wanted an organized area with lots of storage for her fabrics and sewing supplies, as well as a large area to set up a table for cutting fabric and laying out patterns. The basement also needed to house all of their camping and seasonal gear, as well as a workshop area for her husband.
The basement needed to have flooring that was not going to be damaged during the winters when the basement can become moist from rainfall. Out clients chose to have the cement floor painted with an epoxy material that would be easy to clean and impervious to water.
An update to the laundry area included replacing the window and re-routing the piping. Additional shelving was added for more storage.
Finally a walk-in closet was created to house our homeowners incredible vintage clothing collection away from any moisture.
LED lighting was installed in the ceiling and used for the scones. Our drywall team did an amazing job boxing in and finishing the ceiling which had numerous obstacles hanging from it and kept the ceiling to a height that was comfortable for all who come into the basement.
Our client is thrilled with the final project and has been enjoying her new sewing area.

Imagen de sótano con ventanas de estilo de casa de campo grande con paredes grises, suelo vinílico y suelo gris
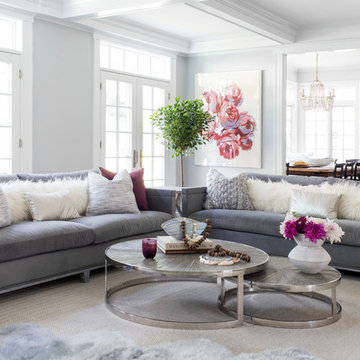
photography: raquel langworthy
Modelo de salón abierto marinero con paredes grises
Modelo de salón abierto marinero con paredes grises
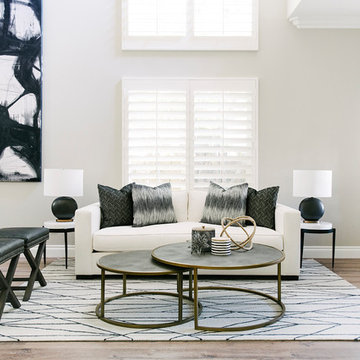
Design: Three Salt Design Co.
Photography: Lauren Pressey
Imagen de salón para visitas abierto contemporáneo de tamaño medio con paredes grises, suelo de madera en tonos medios y suelo marrón
Imagen de salón para visitas abierto contemporáneo de tamaño medio con paredes grises, suelo de madera en tonos medios y suelo marrón

Rug from Boho Souk London
Photo Chris Snook
Modelo de sala de estar abierta contemporánea grande sin chimenea y televisor con paredes grises, suelo de madera clara y suelo beige
Modelo de sala de estar abierta contemporánea grande sin chimenea y televisor con paredes grises, suelo de madera clara y suelo beige

Martin Vecchio Photography
Imagen de sala de estar costera de tamaño medio sin televisor con paredes grises, todas las chimeneas, marco de chimenea de yeso y suelo multicolor
Imagen de sala de estar costera de tamaño medio sin televisor con paredes grises, todas las chimeneas, marco de chimenea de yeso y suelo multicolor

Great Room with Center Fireplace & Custom Built In Two-Toned Cabinetry Surround
Ejemplo de salón abierto clásico renovado de tamaño medio con paredes grises, moqueta, todas las chimeneas, marco de chimenea de baldosas y/o azulejos y suelo gris
Ejemplo de salón abierto clásico renovado de tamaño medio con paredes grises, moqueta, todas las chimeneas, marco de chimenea de baldosas y/o azulejos y suelo gris

Foto de sala de estar tipo loft tradicional renovada de tamaño medio sin chimenea con paredes grises
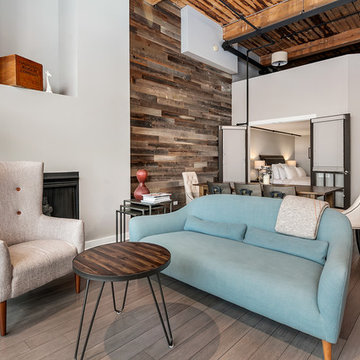
Our designer, Mackenzie Cain, transformed this historic Chicago loft into an industrial chic space. More details on our blog: http://www.habitardesign.com/visionary-west-loop-loft-remodel/

sanjay choWith a view of sun set from Hall, master bed room and sons bedroom. With gypsum ceiling, vitrified flooring, long snug L shaped sofa, a huge airy terrace , muted colours and quirky accents, the living room is an epitome of contemporary luxury, use of Indian art and craft, the terrace with gorgeous view of endless greenery, is a perfect indulgence! Our client says ‘’ sipping on a cup of coffee surrounded by lush greenery is the best way to recoup our energies and get ready to face another day’’.The terrace is also a family favourite on holidays, as all gather here for impromptu dinners under the stars. Since the dining area requires some intimate space.ugale
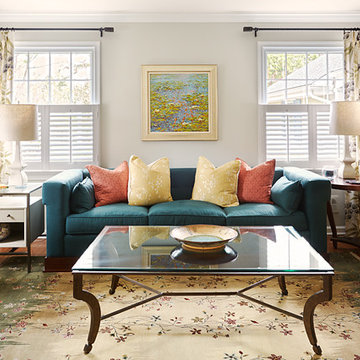
Imagen de salón para visitas cerrado tradicional de tamaño medio sin chimenea con paredes grises, suelo de madera en tonos medios y suelo marrón
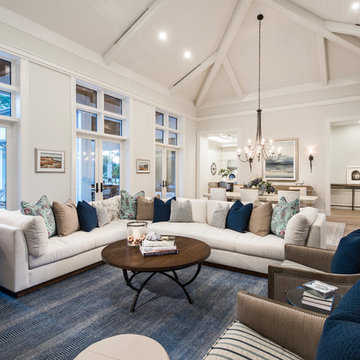
Modelo de salón costero sin chimenea y televisor con paredes grises y suelo de madera en tonos medios
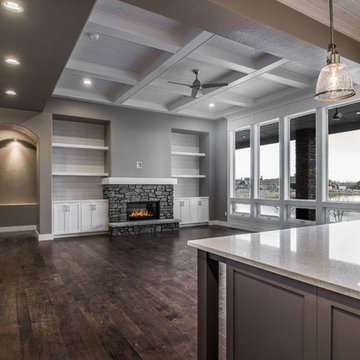
Foto de salón para visitas abierto clásico renovado grande sin televisor con paredes grises, suelo de madera oscura, todas las chimeneas, marco de chimenea de piedra y suelo marrón
131.515 fotos de zonas de estar con paredes grises
2





