131.561 fotos de zonas de estar con paredes grises
Filtrar por
Presupuesto
Ordenar por:Popular hoy
41 - 60 de 131.561 fotos
Artículo 1 de 2

Anastasia Alkema Photography
Diseño de sótano con ventanas moderno extra grande con suelo de madera oscura, suelo marrón, paredes grises, chimenea lineal y marco de chimenea de madera
Diseño de sótano con ventanas moderno extra grande con suelo de madera oscura, suelo marrón, paredes grises, chimenea lineal y marco de chimenea de madera

Featuring one of our favorite fireplace options complete with floor to ceiling shiplap, a modern mantel, optional build in cabinets and stained wood shelves. This firepalce is finished in a custom enamel color Sherwin Williams 7016 Mindful Gray.

Matthew Niemann Photography
www.matthewniemann.com
Modelo de salón abierto tradicional renovado con paredes grises, moqueta y suelo gris
Modelo de salón abierto tradicional renovado con paredes grises, moqueta y suelo gris

Using the same wood that we used on the kitchen island, we created a simple and modern entertainment area to bring the style of the kitchen into the new living space.
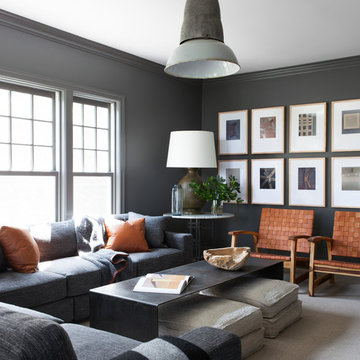
Diseño de sala de estar industrial con paredes grises, moqueta y suelo beige
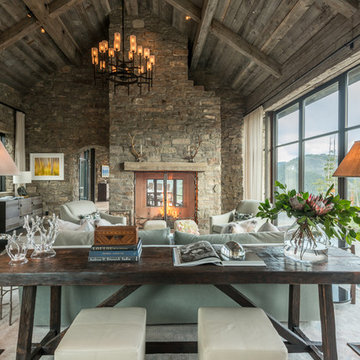
Foto de salón rústico con paredes grises, suelo de madera clara, chimenea de doble cara, marco de chimenea de piedra y suelo gris

Modelo de salón para visitas cerrado clásico renovado de tamaño medio sin televisor con paredes grises, suelo de madera oscura, todas las chimeneas, marco de chimenea de baldosas y/o azulejos y suelo marrón

A transitional living space filled with natural light, contemporary furnishings with blue accent accessories. The focal point in the room features a custom fireplace with a marble, herringbone tile surround, marble hearth, custom white built-ins with floating shelves. Photo by Exceptional Frames.

Michelle Drewes
Diseño de salón abierto y gris clásico renovado de tamaño medio con paredes grises, suelo de madera oscura, chimenea lineal, marco de chimenea de baldosas y/o azulejos, suelo marrón y televisor colgado en la pared
Diseño de salón abierto y gris clásico renovado de tamaño medio con paredes grises, suelo de madera oscura, chimenea lineal, marco de chimenea de baldosas y/o azulejos, suelo marrón y televisor colgado en la pared

This used to be a completely unfinished basement with concrete floors, cinder block walls, and exposed floor joists above. The homeowners wanted to finish the space to include a wet bar, powder room, separate play room for their daughters, bar seating for watching tv and entertaining, as well as a finished living space with a television with hidden surround sound speakers throughout the space. They also requested some unfinished spaces; one for exercise equipment, and one for HVAC, water heater, and extra storage. With those requests in mind, I designed the basement with the above required spaces, while working with the contractor on what components needed to be moved. The homeowner also loved the idea of sliding barn doors, which we were able to use as at the opening to the unfinished storage/HVAC area.

Nichole Kennelly Photography
Foto de sótano en el subsuelo campestre grande con paredes grises, suelo de madera clara y suelo gris
Foto de sótano en el subsuelo campestre grande con paredes grises, suelo de madera clara y suelo gris
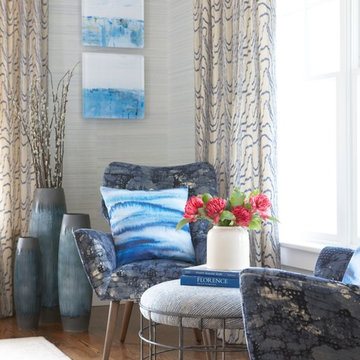
Michael Partenio
Diseño de salón abierto marinero de tamaño medio sin chimenea y televisor con paredes grises y suelo de madera en tonos medios
Diseño de salón abierto marinero de tamaño medio sin chimenea y televisor con paredes grises y suelo de madera en tonos medios
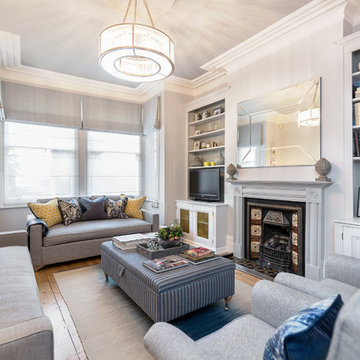
Redecoration of a South West London home. Interior Design by Trinity Interior Designs, Painting & decorating completed by Paint The Town Green using our own range of non toxic environmentally friendly paint.
Colours Used:
Walls: Private Universe
Ceiling: Days
Fireplace:Days
Recess of bookshelf: River Man

Modelo de sótano con ventanas Cuarto de juegos tradicional sin cuartos de juegos con paredes grises y suelo de madera oscura

Large open family room with corner red brick fireplace accented with dark grey walls. Grey walls are accentuated with square molding details to create interest and depth. Wood Tiles on the floors have grey and beige tones to pull in the colors and add warmth. Model Home is staged by Linfield Design to show ample seating with a large light beige sectional and brown accent chair. The entertainment piece is situated on one wall with a flat TV above and a large mirror placed on the opposite side of the fireplace. The mirror is purposely positioned to face the back windows to bring light to the room. Accessories, pillows and art in blue add touches of color and interest to the family room. Shop for pieces at ModelDeco.com
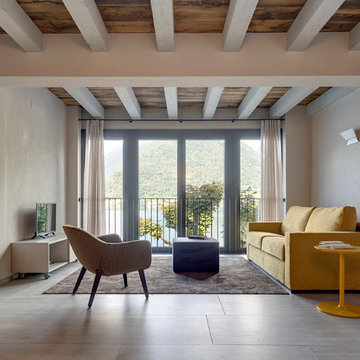
Solaio in rovere anticato su travetti
Ejemplo de salón abierto contemporáneo de tamaño medio con paredes grises y suelo de baldosas de porcelana
Ejemplo de salón abierto contemporáneo de tamaño medio con paredes grises y suelo de baldosas de porcelana

Photography by kate kunz
Styling by jaia talisman
Foto de salón para visitas cerrado tradicional renovado de tamaño medio con paredes grises, suelo vinílico, todas las chimeneas y marco de chimenea de piedra
Foto de salón para visitas cerrado tradicional renovado de tamaño medio con paredes grises, suelo vinílico, todas las chimeneas y marco de chimenea de piedra

bespoke joinery
pocket door
wooden ladder
Foto de salón para visitas abierto tradicional renovado de tamaño medio sin televisor con paredes grises y suelo de madera clara
Foto de salón para visitas abierto tradicional renovado de tamaño medio sin televisor con paredes grises y suelo de madera clara

Modelo de salón para visitas tradicional renovado sin televisor con paredes grises, suelo de madera oscura y todas las chimeneas

This home remodel is a celebration of curves and light. Starting from humble beginnings as a basic builder ranch style house, the design challenge was maximizing natural light throughout and providing the unique contemporary style the client’s craved.
The Entry offers a spectacular first impression and sets the tone with a large skylight and an illuminated curved wall covered in a wavy pattern Porcelanosa tile.
The chic entertaining kitchen was designed to celebrate a public lifestyle and plenty of entertaining. Celebrating height with a robust amount of interior architectural details, this dynamic kitchen still gives one that cozy feeling of home sweet home. The large “L” shaped island accommodates 7 for seating. Large pendants over the kitchen table and sink provide additional task lighting and whimsy. The Dekton “puzzle” countertop connection was designed to aid the transition between the two color countertops and is one of the homeowner’s favorite details. The built-in bistro table provides additional seating and flows easily into the Living Room.
A curved wall in the Living Room showcases a contemporary linear fireplace and tv which is tucked away in a niche. Placing the fireplace and furniture arrangement at an angle allowed for more natural walkway areas that communicated with the exterior doors and the kitchen working areas.
The dining room’s open plan is perfect for small groups and expands easily for larger events. Raising the ceiling created visual interest and bringing the pop of teal from the Kitchen cabinets ties the space together. A built-in buffet provides ample storage and display.
The Sitting Room (also called the Piano room for its previous life as such) is adjacent to the Kitchen and allows for easy conversation between chef and guests. It captures the homeowner’s chic sense of style and joie de vivre.
131.561 fotos de zonas de estar con paredes grises
3





