17.077 fotos de zonas de estar con estufa de leña
Filtrar por
Presupuesto
Ordenar por:Popular hoy
81 - 100 de 17.077 fotos
Artículo 1 de 2
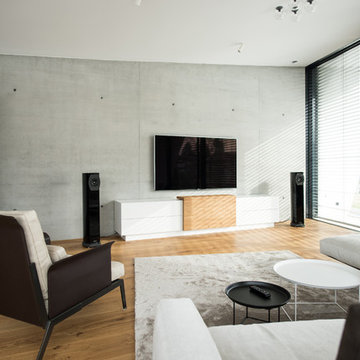
Sidebaord
Foto de sala de estar actual de tamaño medio con paredes grises, suelo de madera en tonos medios, estufa de leña, televisor colgado en la pared y suelo marrón
Foto de sala de estar actual de tamaño medio con paredes grises, suelo de madera en tonos medios, estufa de leña, televisor colgado en la pared y suelo marrón
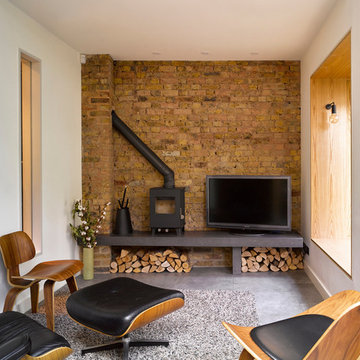
Siobhan Doran
Ejemplo de salón actual pequeño con paredes blancas, televisor independiente, suelo gris y estufa de leña
Ejemplo de salón actual pequeño con paredes blancas, televisor independiente, suelo gris y estufa de leña
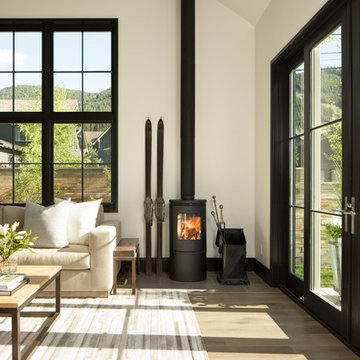
Imagen de salón clásico renovado con paredes blancas, suelo de madera clara, estufa de leña, marco de chimenea de metal y suelo beige
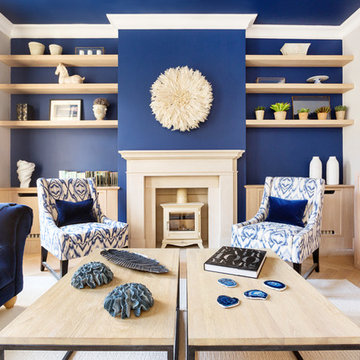
The natural oak finish combined with the matte black handles create a fresh and contemporary finish on this bar. Antique mirror back panels adds a twist of timeless design to the piece as well. The natural oak is continued through out the house seamlessly linking each room and creating a natural flow. Modern wall paneling has also been used in the master and children’s bedroom to add extra depth to the design. Whilst back lite shelving in the master en-suite creates a more elegant and relaxing finish to the space.
Interior design by Margie Rose.
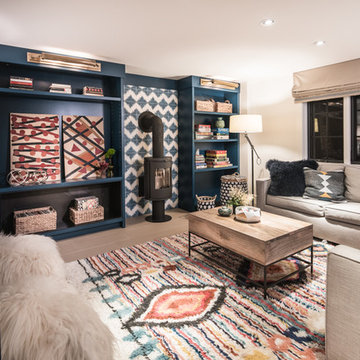
A Vermont second home renovation used for an active family who skis. Photos by Matthew Niemann Photography.
Diseño de sala de juegos en casa abierta contemporánea con paredes blancas, estufa de leña, marco de chimenea de baldosas y/o azulejos y suelo marrón
Diseño de sala de juegos en casa abierta contemporánea con paredes blancas, estufa de leña, marco de chimenea de baldosas y/o azulejos y suelo marrón

Howard Baker | www.howardbakerphoto.com
Foto de salón para visitas cerrado de estilo de casa de campo con paredes blancas, suelo de cemento, estufa de leña, marco de chimenea de metal y suelo gris
Foto de salón para visitas cerrado de estilo de casa de campo con paredes blancas, suelo de cemento, estufa de leña, marco de chimenea de metal y suelo gris
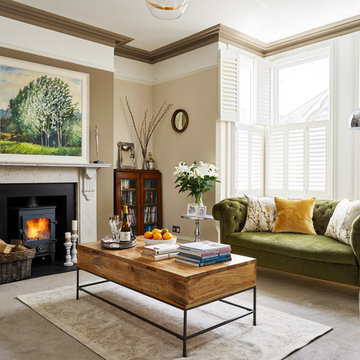
Foto de salón tradicional renovado de tamaño medio con paredes beige, moqueta, estufa de leña, marco de chimenea de piedra y suelo gris
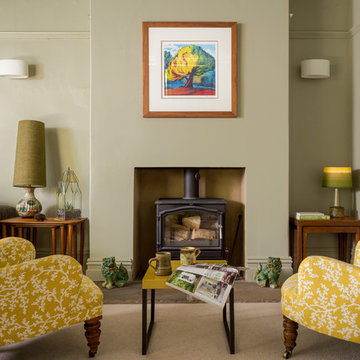
Foto de salón para visitas tradicional de tamaño medio sin televisor con moqueta, estufa de leña, suelo beige y paredes beige
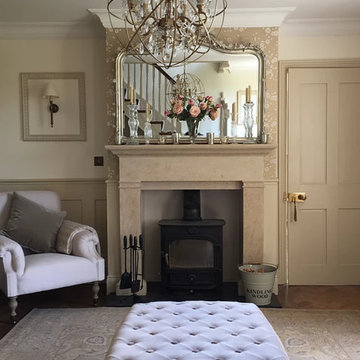
A former dining room, now serving as an entrance hall and library to the cottage. The wood burner was already in place, but we added the mantle piece and styled the room to create a cosy space with the reading corner, keeping the theme of the room cohesive with the rest of the house.

Monument Hickory in Grand Central by Shaw Floors.
Foto de sala de estar cerrada contemporánea de tamaño medio sin televisor con paredes blancas, suelo de madera clara, estufa de leña, marco de chimenea de metal y suelo beige
Foto de sala de estar cerrada contemporánea de tamaño medio sin televisor con paredes blancas, suelo de madera clara, estufa de leña, marco de chimenea de metal y suelo beige

cris beltran
Ejemplo de salón para visitas abierto mediterráneo de tamaño medio con paredes blancas, suelo de cemento, estufa de leña y pared multimedia
Ejemplo de salón para visitas abierto mediterráneo de tamaño medio con paredes blancas, suelo de cemento, estufa de leña y pared multimedia
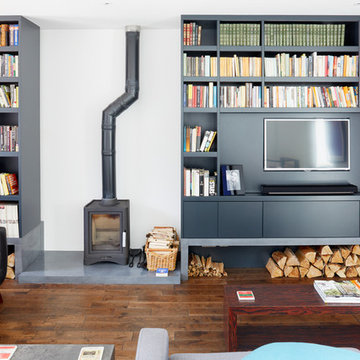
Photo Credit: Andy Beasley
Bespoke joinery is one of the best ways to add value to your property. Pieces that fit perfectly into your rooms can be re painted in the future to change up the space. A wood burner adds a nice cosy feel to the space with clever storage of the logs whilst still making a nice feature to look at. Building a media unit around your TV for storage is not only a smart storage idea, but it is neat and can be colour coordinated to look even more together.
A polished concrete plinth below a toasty log burner perfect for snuggling up to read on a long winter night, the plinth elevates the burner and directs the warmth your way. Polished concrete is a contemporary material with long lasting and hard wearing properties, while adding to the industrial feel of this property.
Rough cut logs waiting to be thrown on the fire add natural texture that contrasts and compliments the plain flat surfaces of this contemporary home.
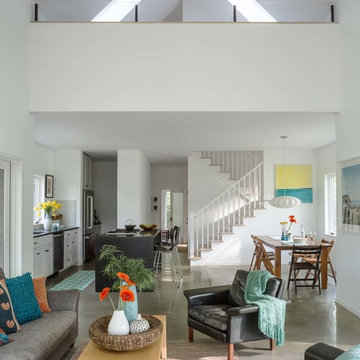
Jim Westphalen
Diseño de salón para visitas abierto actual de tamaño medio sin televisor con paredes blancas, suelo de cemento, suelo gris y estufa de leña
Diseño de salón para visitas abierto actual de tamaño medio sin televisor con paredes blancas, suelo de cemento, suelo gris y estufa de leña
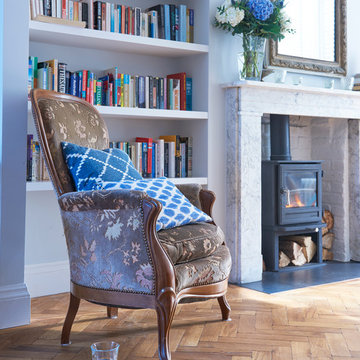
The front reception room has reclaimed oak parquet flooring, a new marble fireplace surround and a wood burner and floating shelves either side of the fireplace. An antique decorative mirror hangs centrally above the fireplace.
Photography by Verity Cahill
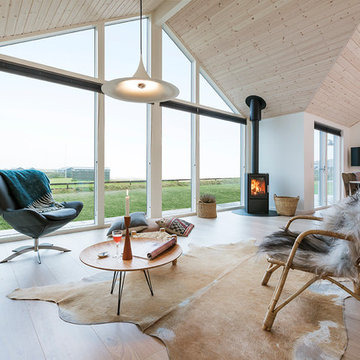
Imagen de salón para visitas abierto escandinavo de tamaño medio con paredes blancas, suelo de madera pintada, estufa de leña, televisor colgado en la pared y alfombra
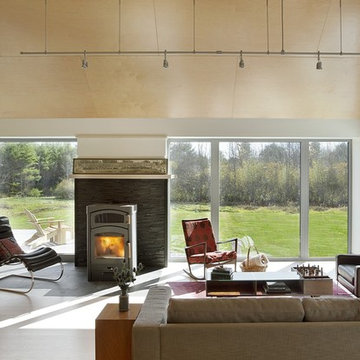
Eric Roth Photography
Ejemplo de salón abierto de estilo de casa de campo de tamaño medio sin televisor con paredes blancas, suelo de madera clara, estufa de leña y marco de chimenea de piedra
Ejemplo de salón abierto de estilo de casa de campo de tamaño medio sin televisor con paredes blancas, suelo de madera clara, estufa de leña y marco de chimenea de piedra
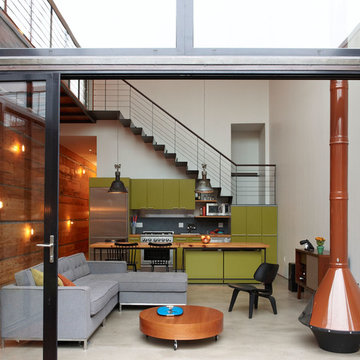
Diseño de salón para visitas industrial con paredes blancas, suelo de cemento y estufa de leña

Down a private lane and sited on an oak studded lot, this charming Kott home has been transformed with contemporary finishes and clean line design. Vaulted ceilings create light filled spaces that open to outdoor living. Modern choices of Italian tiles combine with hardwood floors and newly installed carpets. Fireplaces in both the living and family room. Dining room with picture window to the garden. Kitchen with ample cabinetry, newer appliances and charming eat-in area. The floor plan includes a gracious upstairs master suite and two well-sized bedrooms and two full bathrooms downstairs. Solar, A/C, steel Future Roof and dual pane windows and doors all contribute to the energy efficiency of this modern design. Quality throughout allows you to move right and enjoy the convenience of a close-in location and the desirable Kentfield school district.

Simplicity meets elegance in this open, vaulted and beamed living room with lots of natural light that flows into the screened porch. The fireplace is a high efficiency wood burning stove.
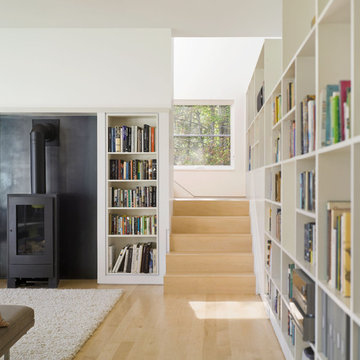
To view other projects by TruexCullins Architecture + Interior design visit www.truexcullins.com
Photographer: Jim Westphalen
Diseño de biblioteca en casa campestre con suelo de madera clara, estufa de leña y alfombra
Diseño de biblioteca en casa campestre con suelo de madera clara, estufa de leña y alfombra
17.077 fotos de zonas de estar con estufa de leña
5





