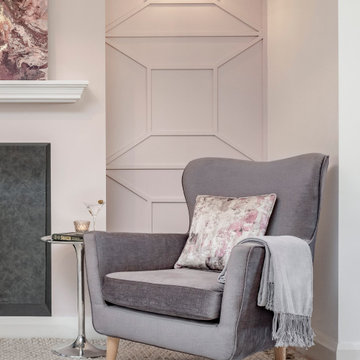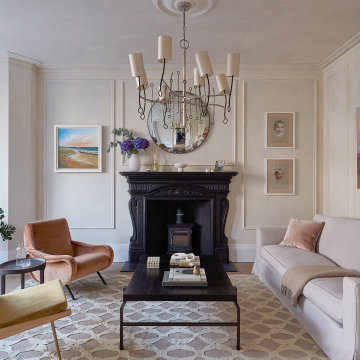175 fotos de zonas de estar con estufa de leña y panelado
Filtrar por
Presupuesto
Ordenar por:Popular hoy
1 - 20 de 175 fotos
Artículo 1 de 3

Imagen de biblioteca en casa abierta moderna de tamaño medio con paredes blancas, suelo de piedra caliza, estufa de leña, suelo beige, vigas vistas y panelado

This LVP is inspired by summers at the cabin among redwoods and pines. Weathered rustic notes with deep reds and subtle greys. With the Modin Collection, we have raised the bar on luxury vinyl plank. The result is a new standard in resilient flooring. Modin offers true embossed in register texture, a low sheen level, a rigid SPC core, an industry-leading wear layer, and so much more.

This custom cottage designed and built by Aaron Bollman is nestled in the Saugerties, NY. Situated in virgin forest at the foot of the Catskill mountains overlooking a babling brook, this hand crafted home both charms and relaxes the senses.

The living room at Highgate House. An internal Crittall door and panel frames a view into the room from the hallway. Painted in a deep, moody green-blue with stone coloured ceiling and contrasting dark green joinery, the room is a grown-up cosy space.
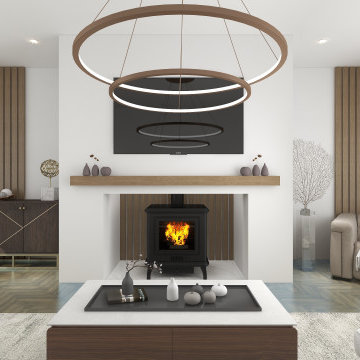
Foto de salón cerrado moderno pequeño con paredes blancas, suelo de madera en tonos medios, estufa de leña, televisor colgado en la pared y panelado

This photo is an internal view of the living/dining room as part of a new-build family house. The oak cabinetry was designed and constructed by our specialist team. LED lighting was integrated into the shelving and acoustic oak slatted panels were used to combat the noise of open plan family living.

Recent renovation of an open plan kitchen and living area which included structural changes including a wall knockout and the installation of aluminium sliding doors. The Scandinavian style design consists of modern graphite kitchen cabinetry, an off-white quartz worktop, stainless steel cooker and a double Belfast sink on the rectangular island paired with brushed brass Caple taps to coordinate with the brushed brass pendant and wall lights. The living section of the space is light, layered and airy featuring various textures such as a sandstone wall behind the cream wood-burning stove, tongue and groove panelled wall, a bobble area rug, herringbone laminate floor and an antique tan leather chaise lounge.
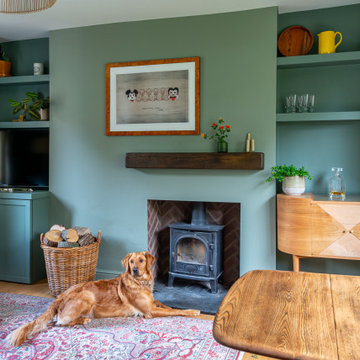
Adorable 1930s cottage - set in a lovely quiet area of Dulwich - which had had it's 'soul stolen' by a refurbishment that whitewashed all the spaces and removed all features. The new owners came to us to ask that we breathe life back into what they knew was a house with great potential.
?
The floors were solid and wiring all up to date, so we came in with a concept of 'modern English country' that would feel fresh and contemporary while also acknowledging the cottage's roots.
?
The clients and I agreed that House of Hackney prints and lots of natural colour would be would be key to the concept.
?
Starting with the downstairs, we introduced shaker panelling and built-in furniture for practical storage and instant character, brought in a fabulous F&B wallpaper, one of my favourite green paints (Windmill Lane by @littlegreenepaintcompany ) and mixed in lots of vintage furniture to make it feel like an evolved home.
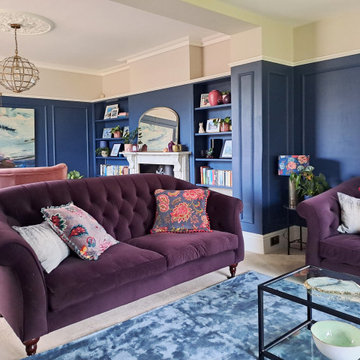
Foto de salón para visitas cerrado clásico grande con paredes azules, moqueta, estufa de leña, marco de chimenea de piedra, televisor independiente, suelo gris y panelado
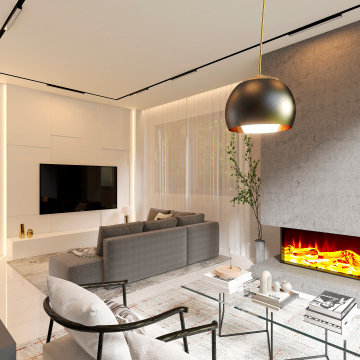
Living room minimalista , con toques cálidos y elegantes
Imagen de salón abierto y gris y blanco contemporáneo de tamaño medio con paredes grises, suelo de mármol, estufa de leña, marco de chimenea de metal, televisor colgado en la pared, suelo blanco, panelado y cortinas
Imagen de salón abierto y gris y blanco contemporáneo de tamaño medio con paredes grises, suelo de mármol, estufa de leña, marco de chimenea de metal, televisor colgado en la pared, suelo blanco, panelado y cortinas

Modelo de salón cerrado de estilo de casa de campo sin televisor con paredes azules, estufa de leña, marco de chimenea de piedra, suelo beige y panelado
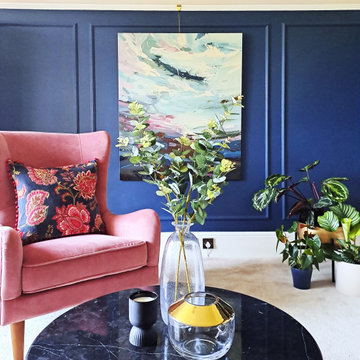
Modelo de salón para visitas cerrado tradicional grande con paredes azules, moqueta, estufa de leña, marco de chimenea de piedra, televisor independiente, suelo gris y panelado

Modelo de sala de estar con barra de bar cerrada y abovedada actual grande con paredes beige, suelo de baldosas de cerámica, estufa de leña, marco de chimenea de yeso, televisor colgado en la pared, suelo beige y panelado
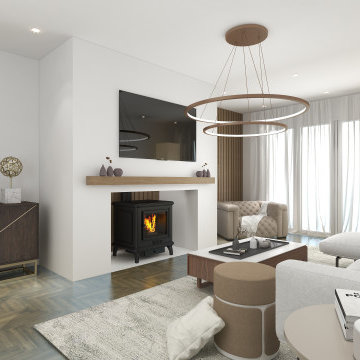
Ejemplo de salón cerrado moderno pequeño con paredes blancas, suelo de madera en tonos medios, estufa de leña, televisor colgado en la pared y panelado

Diseño de salón cerrado escandinavo de tamaño medio sin televisor con paredes blancas, suelo de madera clara, estufa de leña, marco de chimenea de piedra, suelo marrón y panelado
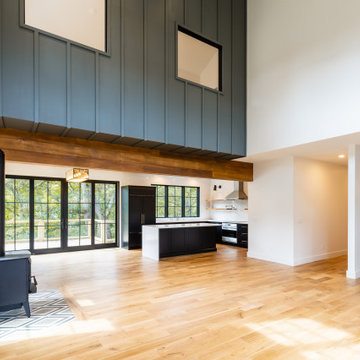
Modelo de salón abierto nórdico con paredes blancas, suelo de madera en tonos medios, estufa de leña, vigas vistas y panelado

This Edwardian house in Redland has been refurbished from top to bottom. The 1970s decor has been replaced with a contemporary and slightly eclectic design concept. The front living room had to be completely rebuilt as the existing layout included a garage. Wall panelling has been added to the walls and the walls have been painted in Farrow and Ball Studio Green to create a timeless yes mysterious atmosphere. The false ceiling has been removed to reveal the original ceiling pattern which has been painted with gold paint. All sash windows have been replaced with timber double glazed sash windows.
An in built media wall complements the wall panelling.
The interior design is by Ivywell Interiors.
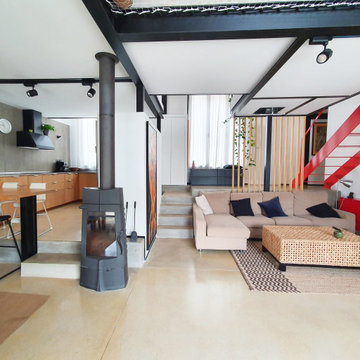
La intervención interior se minimiza en planta baja, dando protagonismo a la envolvente original y permitiendo un espacio fluido y amplio tipo loft. Se introduce un sutil juego de plataformas que permite conectar progresivamente el acceso desde la calle, con el jardín, mucho mas bajo originariamente y desvinculado del espacio interior. Es una planta abierta aunque el juego de niveles proyecta fronteras invisibles diferenciando los ambientes de entrada, salón, comedor, cocina y despacho
175 fotos de zonas de estar con estufa de leña y panelado
1






