1.722 fotos de zonas de estar con estufa de leña y suelo gris
Filtrar por
Presupuesto
Ordenar por:Popular hoy
1 - 20 de 1722 fotos

Diseño de salón abierto clásico renovado de tamaño medio con paredes blancas, suelo de madera clara, estufa de leña, marco de chimenea de piedra y suelo gris
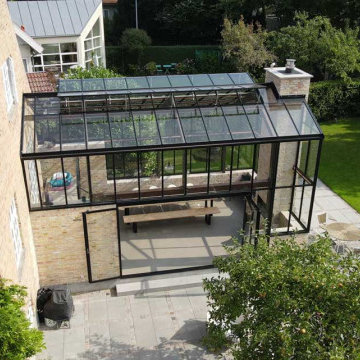
Foto de galería moderna grande con suelo de cemento, estufa de leña, marco de chimenea de ladrillo, techo de vidrio y suelo gris

The balance of textures and color in the living room came together beautifully: stone, oak, chenille, glass, warm and cool colors.
Modelo de salón abierto contemporáneo de tamaño medio con paredes grises, suelo de cemento, estufa de leña, marco de chimenea de piedra, pared multimedia y suelo gris
Modelo de salón abierto contemporáneo de tamaño medio con paredes grises, suelo de cemento, estufa de leña, marco de chimenea de piedra, pared multimedia y suelo gris

Maison contemporaine avec bardage bois ouverte sur la nature
Foto de sala de estar abierta y blanca actual extra grande con paredes blancas, suelo de cemento, estufa de leña, marco de chimenea de metal, televisor independiente y suelo gris
Foto de sala de estar abierta y blanca actual extra grande con paredes blancas, suelo de cemento, estufa de leña, marco de chimenea de metal, televisor independiente y suelo gris

Tucked away in a small but thriving village on the South Downs is a beautiful and unique property. Our brief was to add contemporary and quirky touches to bring the home to life. We added soft furnishings, furniture and accessories to the eclectic open plan interior, bringing zest and personality to the busy family home.

CJ South
Diseño de salón retro de tamaño medio con paredes blancas, moqueta, estufa de leña y suelo gris
Diseño de salón retro de tamaño medio con paredes blancas, moqueta, estufa de leña y suelo gris
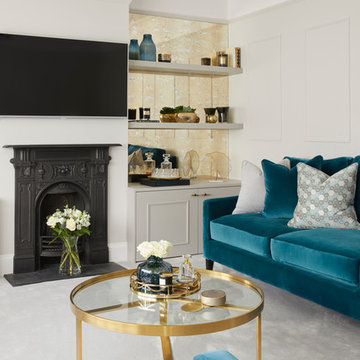
Foto de salón cerrado clásico renovado de tamaño medio con paredes grises, moqueta, televisor colgado en la pared, suelo gris, estufa de leña y marco de chimenea de metal
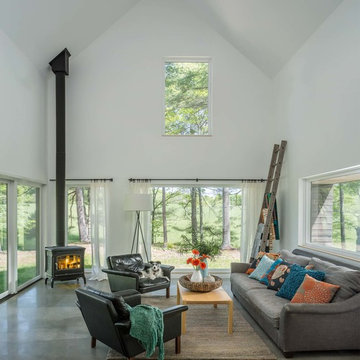
Jim Westphalen
Foto de salón para visitas abierto contemporáneo de tamaño medio sin televisor con paredes blancas, suelo de cemento, estufa de leña y suelo gris
Foto de salón para visitas abierto contemporáneo de tamaño medio sin televisor con paredes blancas, suelo de cemento, estufa de leña y suelo gris
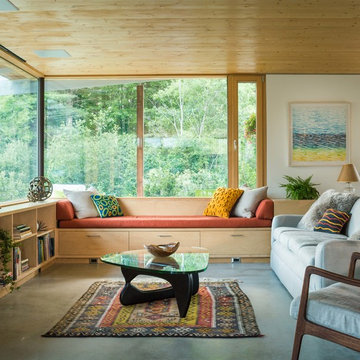
Photo-Jim Westphalen
Diseño de salón para visitas abierto actual de tamaño medio sin televisor con paredes blancas, estufa de leña, suelo de cemento y suelo gris
Diseño de salón para visitas abierto actual de tamaño medio sin televisor con paredes blancas, estufa de leña, suelo de cemento y suelo gris

The goal of this project was to build a house that would be energy efficient using materials that were both economical and environmentally conscious. Due to the extremely cold winter weather conditions in the Catskills, insulating the house was a primary concern. The main structure of the house is a timber frame from an nineteenth century barn that has been restored and raised on this new site. The entirety of this frame has then been wrapped in SIPs (structural insulated panels), both walls and the roof. The house is slab on grade, insulated from below. The concrete slab was poured with a radiant heating system inside and the top of the slab was polished and left exposed as the flooring surface. Fiberglass windows with an extremely high R-value were chosen for their green properties. Care was also taken during construction to make all of the joints between the SIPs panels and around window and door openings as airtight as possible. The fact that the house is so airtight along with the high overall insulatory value achieved from the insulated slab, SIPs panels, and windows make the house very energy efficient. The house utilizes an air exchanger, a device that brings fresh air in from outside without loosing heat and circulates the air within the house to move warmer air down from the second floor. Other green materials in the home include reclaimed barn wood used for the floor and ceiling of the second floor, reclaimed wood stairs and bathroom vanity, and an on-demand hot water/boiler system. The exterior of the house is clad in black corrugated aluminum with an aluminum standing seam roof. Because of the extremely cold winter temperatures windows are used discerningly, the three largest windows are on the first floor providing the main living areas with a majestic view of the Catskill mountains.

Modelo de salón abierto escandinavo con paredes blancas, suelo de cemento, estufa de leña, marco de chimenea de yeso, suelo gris y madera

Imagen de salón machihembrado de estilo de casa de campo con paredes blancas, estufa de leña, pared multimedia y suelo gris

Mid-Century Modern Bathroom
Diseño de sala de estar vintage de tamaño medio con paredes blancas, moqueta, estufa de leña, marco de chimenea de baldosas y/o azulejos, televisor colgado en la pared y suelo gris
Diseño de sala de estar vintage de tamaño medio con paredes blancas, moqueta, estufa de leña, marco de chimenea de baldosas y/o azulejos, televisor colgado en la pared y suelo gris
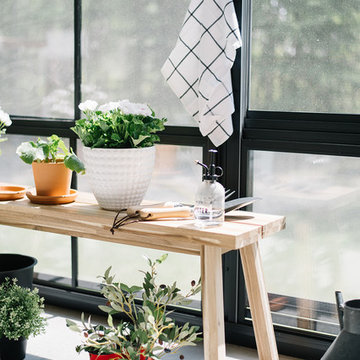
Photo: Tracey Jazmin
Ejemplo de galería ecléctica de tamaño medio con suelo de cemento, estufa de leña, marco de chimenea de ladrillo, techo estándar y suelo gris
Ejemplo de galería ecléctica de tamaño medio con suelo de cemento, estufa de leña, marco de chimenea de ladrillo, techo estándar y suelo gris
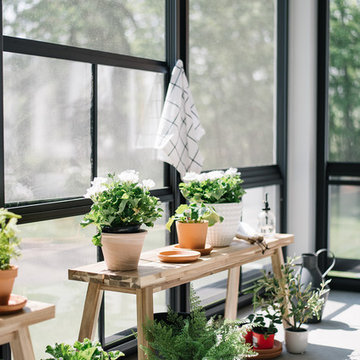
Photo: Tracey Jazmin
Modelo de galería ecléctica de tamaño medio con suelo de cemento, estufa de leña, marco de chimenea de ladrillo, techo estándar y suelo gris
Modelo de galería ecléctica de tamaño medio con suelo de cemento, estufa de leña, marco de chimenea de ladrillo, techo estándar y suelo gris
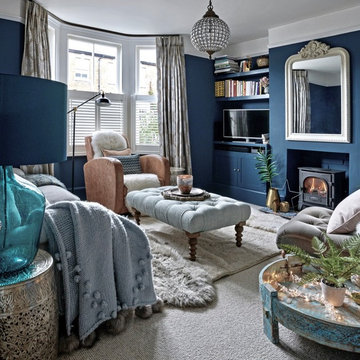
Polly Eltes
Diseño de salón cerrado ecléctico pequeño con paredes azules, moqueta, estufa de leña, marco de chimenea de ladrillo, pared multimedia y suelo gris
Diseño de salón cerrado ecléctico pequeño con paredes azules, moqueta, estufa de leña, marco de chimenea de ladrillo, pared multimedia y suelo gris
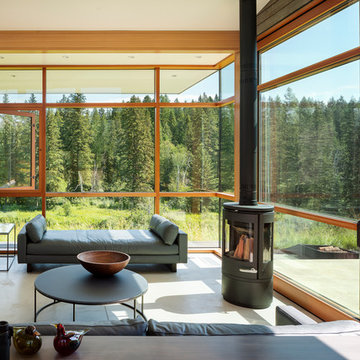
Photography: Andrew Pogue
Diseño de salón abierto contemporáneo de tamaño medio sin televisor con paredes blancas, suelo de cemento, estufa de leña, marco de chimenea de hormigón y suelo gris
Diseño de salón abierto contemporáneo de tamaño medio sin televisor con paredes blancas, suelo de cemento, estufa de leña, marco de chimenea de hormigón y suelo gris

Kim Meyer
Imagen de galería clásica renovada pequeña con suelo laminado, estufa de leña, marco de chimenea de madera, techo estándar y suelo gris
Imagen de galería clásica renovada pequeña con suelo laminado, estufa de leña, marco de chimenea de madera, techo estándar y suelo gris
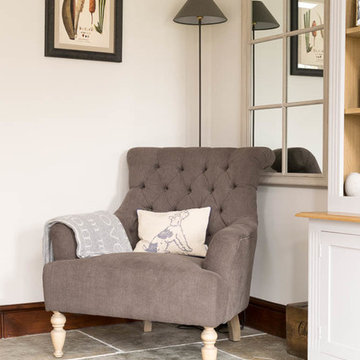
Floors of Stone
This living/garden room is the perfect mix of country and contemporary.
Foto de salón para visitas cerrado campestre de tamaño medio con paredes blancas, suelo de piedra caliza, estufa de leña, marco de chimenea de ladrillo y suelo gris
Foto de salón para visitas cerrado campestre de tamaño medio con paredes blancas, suelo de piedra caliza, estufa de leña, marco de chimenea de ladrillo y suelo gris

Formal Living Room, Featuring Wood Burner, Bespoke Joinery , Coving
Modelo de salón para visitas ecléctico de tamaño medio con paredes grises, moqueta, estufa de leña, marco de chimenea de yeso, televisor colgado en la pared, suelo gris, bandeja y papel pintado
Modelo de salón para visitas ecléctico de tamaño medio con paredes grises, moqueta, estufa de leña, marco de chimenea de yeso, televisor colgado en la pared, suelo gris, bandeja y papel pintado
1.722 fotos de zonas de estar con estufa de leña y suelo gris
1





