180 fotos de zonas de estar con estufa de leña y televisor en una esquina
Filtrar por
Presupuesto
Ordenar por:Popular hoy
1 - 20 de 180 fotos
Artículo 1 de 3

Our Cheshire based Client’s came to us for an inviting yet industrial look and feel with a focus on cool tones. We helped to introduce this through our Interior Design and Styling knowledge.
They had felt previously that they had purchased pieces that they weren’t exactly what they were looking for once they had arrived. Finding themselves making expensive mistakes and replacing items over time. They wanted to nail the process first time around on their Victorian Property which they had recently moved to.
During our extensive discovery and design process, we took the time to get to know our Clients taste’s and what they were looking to achieve. After showing them some initial timeless ideas, they were really pleased with the initial proposal. We introduced our Client’s desired look and feel, whilst really considering pieces that really started to make the house feel like home which are also based on their interests.
The handover to our Client was a great success and was really well received. They have requested us to help out with another space within their home as a total surprise, we are really honoured and looking forward to starting!

A coastal Scandinavian renovation project, combining a Victorian seaside cottage with Scandi design. We wanted to create a modern, open-plan living space but at the same time, preserve the traditional elements of the house that gave it it's character.

Inspired by fantastic views, there was a strong emphasis on natural materials and lots of textures to create a hygge space.
Making full use of that awkward space under the stairs creating a bespoke made cabinet that could double as a home bar/drinks area
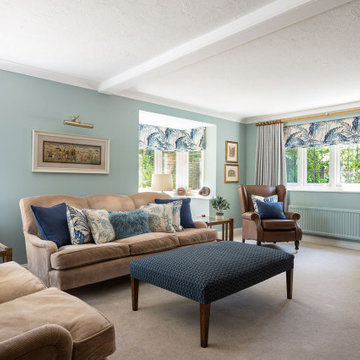
Foto de salón para visitas cerrado tradicional de tamaño medio con paredes azules, moqueta, estufa de leña, marco de chimenea de ladrillo, televisor en una esquina y suelo beige

Little River Cabin AirBnb
Ejemplo de salón tipo loft vintage de tamaño medio con paredes beige, suelo de contrachapado, estufa de leña, televisor en una esquina, suelo beige, vigas vistas y madera
Ejemplo de salón tipo loft vintage de tamaño medio con paredes beige, suelo de contrachapado, estufa de leña, televisor en una esquina, suelo beige, vigas vistas y madera
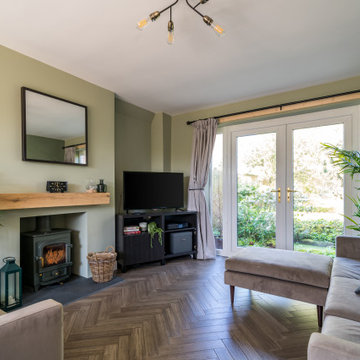
Living room with log burning stove and french doors to the garden.
Modelo de salón moderno de tamaño medio con paredes verdes, suelo de madera oscura, estufa de leña, televisor en una esquina y suelo marrón
Modelo de salón moderno de tamaño medio con paredes verdes, suelo de madera oscura, estufa de leña, televisor en una esquina y suelo marrón
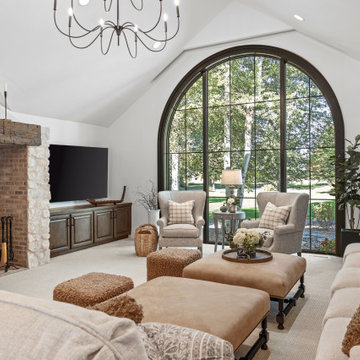
Living Room
Imagen de salón abierto y abovedado grande con paredes blancas, suelo de madera en tonos medios, estufa de leña, marco de chimenea de ladrillo, televisor en una esquina y suelo beige
Imagen de salón abierto y abovedado grande con paredes blancas, suelo de madera en tonos medios, estufa de leña, marco de chimenea de ladrillo, televisor en una esquina y suelo beige

David Cousin Marsy
Ejemplo de sala de estar abierta y blanca industrial de tamaño medio con paredes grises, suelo de baldosas de cerámica, estufa de leña, piedra de revestimiento, televisor en una esquina, suelo gris y ladrillo
Ejemplo de sala de estar abierta y blanca industrial de tamaño medio con paredes grises, suelo de baldosas de cerámica, estufa de leña, piedra de revestimiento, televisor en una esquina, suelo gris y ladrillo
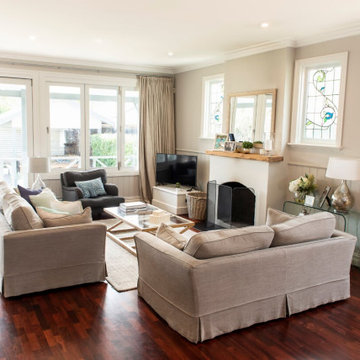
Ejemplo de sala de estar abierta con paredes beige, suelo de madera en tonos medios, estufa de leña, marco de chimenea de yeso, televisor en una esquina, suelo rojo y boiserie
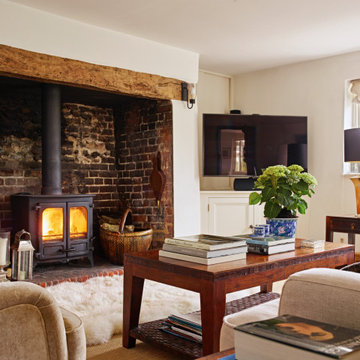
Ejemplo de salón de estilo de casa de campo con paredes blancas, estufa de leña, marco de chimenea de ladrillo y televisor en una esquina

Our client was an avid reader and memorabilia collector. It was important for there to be an area to showcase all of these items for all to see.
Having access to cozy corners to read and relax in was also important
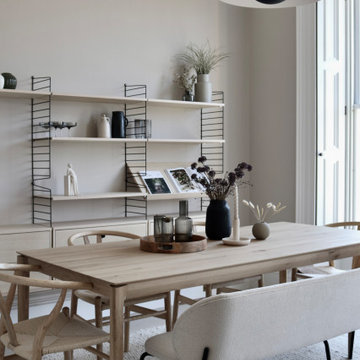
A soft and inviting colour scheme seamlessly intertwined with bold and artistic shapes defines the essence of this project. Drawing inspiration from Scandinavian design, the space showcases an elegant ashy hardwood floor and an abundance of tactile textures, creating a harmonious and visually captivating environment.
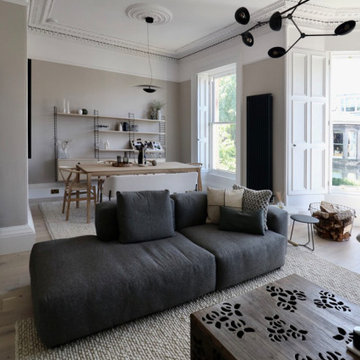
A soft and inviting colour scheme seamlessly intertwined with bold and artistic shapes defines the essence of this project. Drawing inspiration from Scandinavian design, the space showcases an elegant ashy hardwood floor and an abundance of tactile textures, creating a harmonious and visually captivating environment.
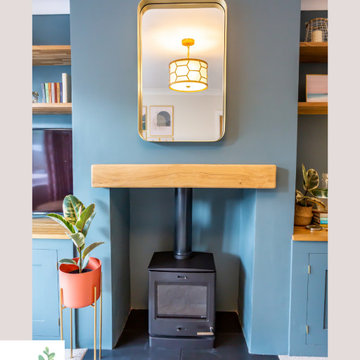
Foto de salón actual de tamaño medio con paredes azules, moqueta, estufa de leña y televisor en una esquina

A coastal Scandinavian renovation project, combining a Victorian seaside cottage with Scandi design. We wanted to create a modern, open-plan living space but at the same time, preserve the traditional elements of the house that gave it it's character.
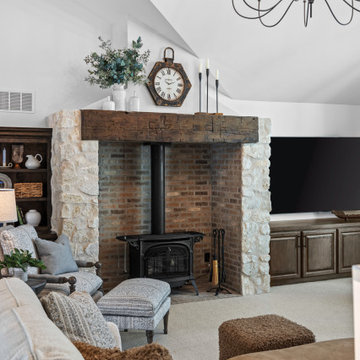
Living Room Fireplace
Diseño de salón abierto y abovedado grande con paredes blancas, moqueta, estufa de leña, marco de chimenea de ladrillo, televisor en una esquina y suelo beige
Diseño de salón abierto y abovedado grande con paredes blancas, moqueta, estufa de leña, marco de chimenea de ladrillo, televisor en una esquina y suelo beige
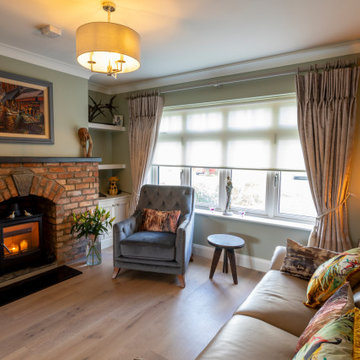
The stone fireplace in the old living room was retained as sentimental, keeping this cosy room but connecting it with the open plan, through utilising the same floor throughout and using slide doors to open it up.

Inspired by fantastic views, there was a strong emphasis on natural materials and lots of textures to create a hygge space.
Making full use of that awkward space under the stairs creating a bespoke made cabinet that could double as a home bar/drinks area

Photographer: Henry Woide
- www.henrywoide.co.uk
Architecture: 4SArchitecture
Modelo de salón para visitas cerrado contemporáneo pequeño con paredes azules, suelo de madera clara, estufa de leña, marco de chimenea de ladrillo y televisor en una esquina
Modelo de salón para visitas cerrado contemporáneo pequeño con paredes azules, suelo de madera clara, estufa de leña, marco de chimenea de ladrillo y televisor en una esquina
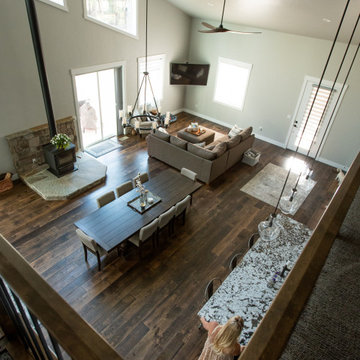
Ejemplo de salón tipo loft de estilo americano con suelo de madera oscura, estufa de leña, piedra de revestimiento y televisor en una esquina
180 fotos de zonas de estar con estufa de leña y televisor en una esquina
1





