2.915 fotos de zonas de estar con salas de invitados y estufa de leña
Filtrar por
Presupuesto
Ordenar por:Popular hoy
1 - 20 de 2915 fotos
Artículo 1 de 3
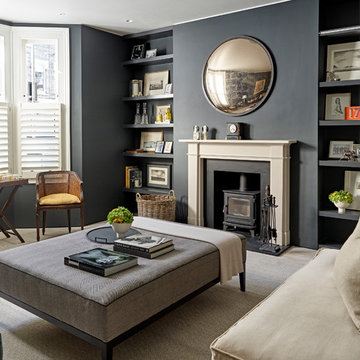
Modelo de salón para visitas tradicional renovado con suelo de madera clara, estufa de leña y suelo beige

Diseño de salón para visitas cerrado campestre grande con paredes beige, suelo de madera pintada, estufa de leña, marco de chimenea de ladrillo, suelo marrón, vigas vistas y ladrillo

Foto de salón para visitas abierto contemporáneo con paredes beige, suelo de madera clara, estufa de leña, suelo beige y madera

Ejemplo de salón para visitas abierto industrial de tamaño medio con paredes negras, suelo de madera clara, estufa de leña, marco de chimenea de metal y suelo beige
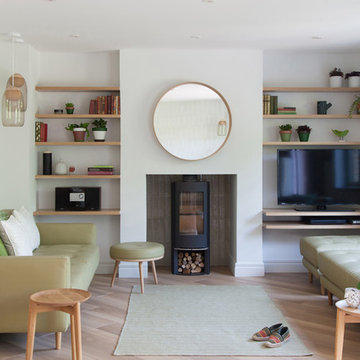
Megan Taylor
Foto de salón para visitas cerrado nórdico con suelo de madera clara, estufa de leña, televisor independiente y suelo beige
Foto de salón para visitas cerrado nórdico con suelo de madera clara, estufa de leña, televisor independiente y suelo beige
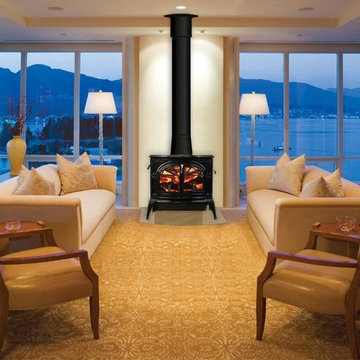
Imagen de salón para visitas cerrado clásico de tamaño medio sin televisor con paredes blancas, suelo de baldosas de porcelana, estufa de leña, marco de chimenea de metal y suelo beige

Casey Dunn
Imagen de salón para visitas abierto campestre de tamaño medio sin televisor con paredes blancas, suelo de madera clara y estufa de leña
Imagen de salón para visitas abierto campestre de tamaño medio sin televisor con paredes blancas, suelo de madera clara y estufa de leña
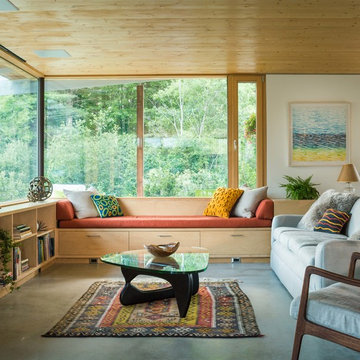
Photo-Jim Westphalen
Diseño de salón para visitas abierto actual de tamaño medio sin televisor con paredes blancas, estufa de leña, suelo de cemento y suelo gris
Diseño de salón para visitas abierto actual de tamaño medio sin televisor con paredes blancas, estufa de leña, suelo de cemento y suelo gris
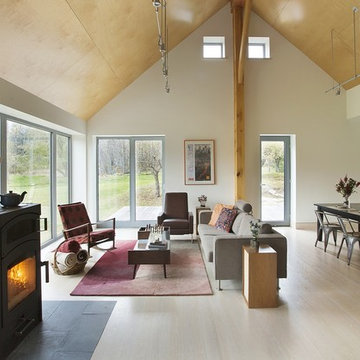
Eric Roth Photography
Imagen de salón para visitas abierto campestre sin televisor con paredes blancas, suelo de madera clara y estufa de leña
Imagen de salón para visitas abierto campestre sin televisor con paredes blancas, suelo de madera clara y estufa de leña

Imagen de salón para visitas rústico de tamaño medio sin televisor con suelo de cemento, estufa de leña, paredes beige y marco de chimenea de metal
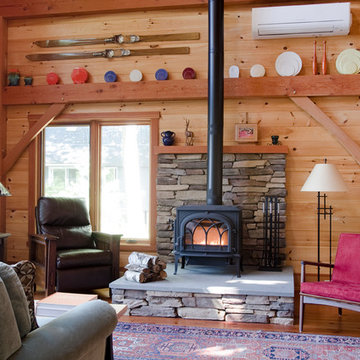
Jamie Salomon, Stylist Susan Salomon
Diseño de salón para visitas abierto rústico sin televisor con paredes marrones, suelo de madera en tonos medios y estufa de leña
Diseño de salón para visitas abierto rústico sin televisor con paredes marrones, suelo de madera en tonos medios y estufa de leña

The goal of this project was to build a house that would be energy efficient using materials that were both economical and environmentally conscious. Due to the extremely cold winter weather conditions in the Catskills, insulating the house was a primary concern. The main structure of the house is a timber frame from an nineteenth century barn that has been restored and raised on this new site. The entirety of this frame has then been wrapped in SIPs (structural insulated panels), both walls and the roof. The house is slab on grade, insulated from below. The concrete slab was poured with a radiant heating system inside and the top of the slab was polished and left exposed as the flooring surface. Fiberglass windows with an extremely high R-value were chosen for their green properties. Care was also taken during construction to make all of the joints between the SIPs panels and around window and door openings as airtight as possible. The fact that the house is so airtight along with the high overall insulatory value achieved from the insulated slab, SIPs panels, and windows make the house very energy efficient. The house utilizes an air exchanger, a device that brings fresh air in from outside without loosing heat and circulates the air within the house to move warmer air down from the second floor. Other green materials in the home include reclaimed barn wood used for the floor and ceiling of the second floor, reclaimed wood stairs and bathroom vanity, and an on-demand hot water/boiler system. The exterior of the house is clad in black corrugated aluminum with an aluminum standing seam roof. Because of the extremely cold winter temperatures windows are used discerningly, the three largest windows are on the first floor providing the main living areas with a majestic view of the Catskill mountains.

Photographer James French
Imagen de salón para visitas campestre con paredes blancas, estufa de leña y suelo de madera clara
Imagen de salón para visitas campestre con paredes blancas, estufa de leña y suelo de madera clara

Open Living Room with Fireplace Storage, Wood Burning Stove and Book Shelf.
Imagen de salón para visitas machihembrado, abierto y abovedado actual pequeño con paredes blancas, suelo de madera clara, estufa de leña y televisor colgado en la pared
Imagen de salón para visitas machihembrado, abierto y abovedado actual pequeño con paredes blancas, suelo de madera clara, estufa de leña y televisor colgado en la pared

Photographer: Henry Woide
- www.henrywoide.co.uk
Architecture: 4SArchitecture
Modelo de salón para visitas cerrado contemporáneo pequeño con paredes azules, suelo de madera clara, estufa de leña, marco de chimenea de ladrillo y televisor en una esquina
Modelo de salón para visitas cerrado contemporáneo pequeño con paredes azules, suelo de madera clara, estufa de leña, marco de chimenea de ladrillo y televisor en una esquina

Ejemplo de salón para visitas cerrado clásico de tamaño medio con paredes azules, suelo de madera en tonos medios, estufa de leña, marco de chimenea de yeso, televisor colgado en la pared y suelo marrón

Diseño de salón para visitas abierto tradicional renovado grande sin televisor con paredes blancas, suelo de madera en tonos medios, estufa de leña, suelo marrón y madera

Ejemplo de salón para visitas cerrado romántico pequeño con suelo de madera clara, estufa de leña, paredes multicolor, marco de chimenea de metal y suelo beige

Currently living overseas, the owners of this stunning Grade II Listed stone cottage in the heart of the North York Moors set me the brief of designing the interiors. Renovated to a very high standard by the previous owner and a totally blank canvas, the brief was to create contemporary warm and welcoming interiors in keeping with the building’s history. To be used as a holiday let in the short term, the interiors needed to be high quality and comfortable for guests whilst at the same time, fulfilling the requirements of my clients and their young family to live in upon their return to the UK.
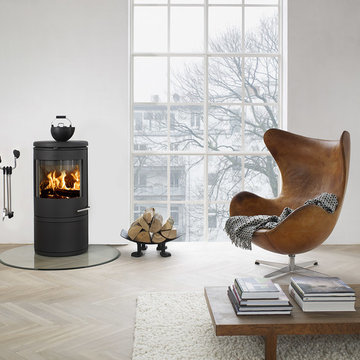
Morso 7642 wood stove heats up to 1200 sq/ft.
Imagen de salón para visitas abierto ecléctico de tamaño medio sin televisor con paredes beige, estufa de leña, suelo de madera clara y marco de chimenea de metal
Imagen de salón para visitas abierto ecléctico de tamaño medio sin televisor con paredes beige, estufa de leña, suelo de madera clara y marco de chimenea de metal
2.915 fotos de zonas de estar con salas de invitados y estufa de leña
1





