194 fotos de zonas de estar con sala de música y estufa de leña
Filtrar por
Presupuesto
Ordenar por:Popular hoy
1 - 20 de 194 fotos
Artículo 1 de 3

Rick McCullagh
Foto de sala de estar con rincón musical abierta nórdica con paredes blancas, suelo de cemento, estufa de leña y suelo gris
Foto de sala de estar con rincón musical abierta nórdica con paredes blancas, suelo de cemento, estufa de leña y suelo gris
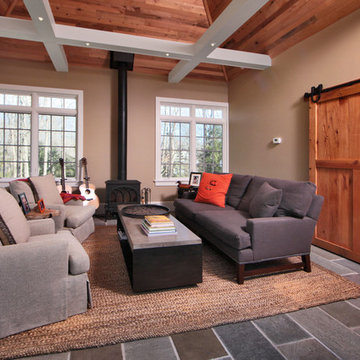
Sunroom with wood paneled cathedral ceiling, wood burning stove and antique sliding barn door.
Modelo de salón con rincón musical cerrado clásico con paredes beige y estufa de leña
Modelo de salón con rincón musical cerrado clásico con paredes beige y estufa de leña

Rich dark sitting room with a nod to the mid-century. Rich and indulgent this is a room for relaxing in a dramatic moody room
Modelo de salón con rincón musical cerrado contemporáneo de tamaño medio con paredes azules, suelo vinílico, estufa de leña, marco de chimenea de madera, pared multimedia, suelo marrón y papel pintado
Modelo de salón con rincón musical cerrado contemporáneo de tamaño medio con paredes azules, suelo vinílico, estufa de leña, marco de chimenea de madera, pared multimedia, suelo marrón y papel pintado

Diseño de salón con rincón musical cerrado tradicional pequeño con paredes azules, suelo de madera en tonos medios, estufa de leña, marco de chimenea de madera, suelo marrón, vigas vistas y cortinas

Jeff Dow Photography
Diseño de salón con rincón musical abierto rústico grande con marco de chimenea de piedra, televisor colgado en la pared, suelo marrón, paredes blancas, suelo de madera oscura y estufa de leña
Diseño de salón con rincón musical abierto rústico grande con marco de chimenea de piedra, televisor colgado en la pared, suelo marrón, paredes blancas, suelo de madera oscura y estufa de leña

A country cottage large open plan living room was given a modern makeover with a mid century twist. Now a relaxed and stylish space for the owners.
Foto de salón con rincón musical abierto vintage grande sin televisor con paredes beige, moqueta, estufa de leña, marco de chimenea de ladrillo y suelo beige
Foto de salón con rincón musical abierto vintage grande sin televisor con paredes beige, moqueta, estufa de leña, marco de chimenea de ladrillo y suelo beige

Custom wood work made from reclaimed wood or lumber harvested from the site. The vigas (log beams) came from a wild fire area. Adobe mud plaster. Recycled maple floor reclaimed from school gym. Locally milled rough-sawn wood ceiling. Adobe brick interior walls are part of the passive solar design.
A design-build project by Sustainable Builders llc of Taos NM. Photo by Thomas Soule of Sustainable Builders llc. Visit sustainablebuilders.net to explore virtual tours of this and other projects.
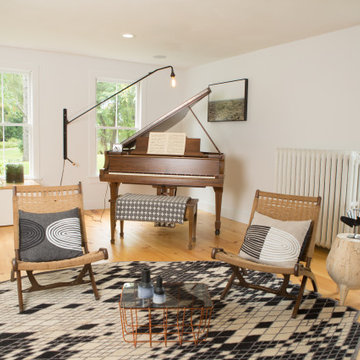
Ejemplo de salón con rincón musical cerrado de estilo de casa de campo de tamaño medio sin televisor con paredes blancas, suelo de madera clara, estufa de leña, marco de chimenea de metal y suelo beige
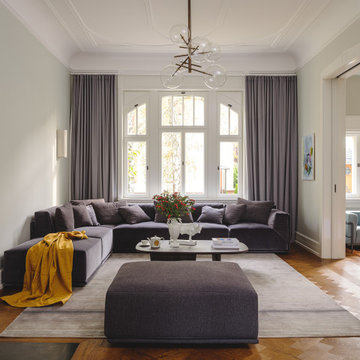
Wohnzimmer
Ejemplo de salón con rincón musical abierto y gris y blanco tradicional grande con suelo de madera en tonos medios, estufa de leña, marco de chimenea de metal y televisor colgado en la pared
Ejemplo de salón con rincón musical abierto y gris y blanco tradicional grande con suelo de madera en tonos medios, estufa de leña, marco de chimenea de metal y televisor colgado en la pared

Thermally treated Ash-clad bedroom wing passes through the living space at architectural stair - Architecture/Interiors: HAUS | Architecture For Modern Lifestyles - Construction Management: WERK | Building Modern - Photography: The Home Aesthetic
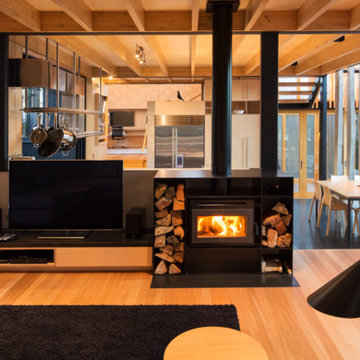
Patrick Reynolds
Imagen de salón con rincón musical abierto contemporáneo con suelo de madera en tonos medios, televisor independiente y estufa de leña
Imagen de salón con rincón musical abierto contemporáneo con suelo de madera en tonos medios, televisor independiente y estufa de leña
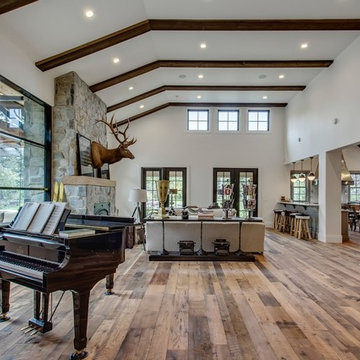
This Expansive Room is divided naturally into a Hearth area and Music Space. Directly off the Kitchen / Dining Room it is the area everyone gathers.
Zoon Media
Zoon Media
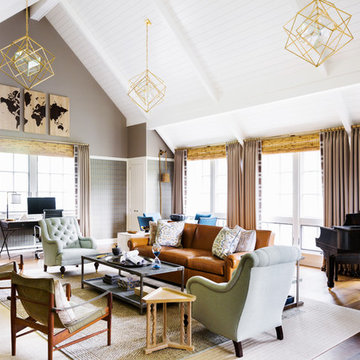
Architect: Alan Wanzenberg Architect
Interior Designer: Alexa Hampton
Photo Credit: Brittany Ambridge
Foto de salón con rincón musical de estilo de casa de campo con paredes grises, suelo de madera oscura, estufa de leña, marco de chimenea de metal y suelo marrón
Foto de salón con rincón musical de estilo de casa de campo con paredes grises, suelo de madera oscura, estufa de leña, marco de chimenea de metal y suelo marrón
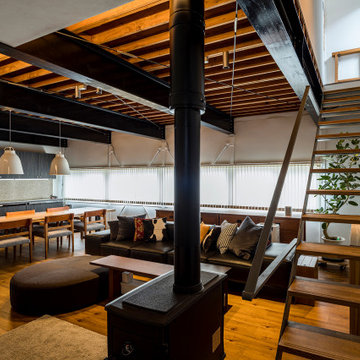
リビングダイニングルーム
Imagen de salón con rincón musical abierto contemporáneo de tamaño medio con paredes blancas, suelo de madera pintada, estufa de leña, marco de chimenea de hormigón, televisor independiente, suelo marrón, vigas vistas y machihembrado
Imagen de salón con rincón musical abierto contemporáneo de tamaño medio con paredes blancas, suelo de madera pintada, estufa de leña, marco de chimenea de hormigón, televisor independiente, suelo marrón, vigas vistas y machihembrado
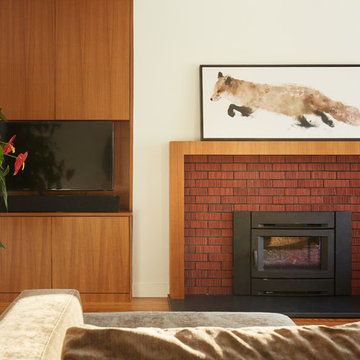
info@ryanpatrickkelly.com
Custom teak built in and fireplace surround with thin brick and brought to life with a living plant wall
Diseño de salón con rincón musical cerrado vintage de tamaño medio con paredes blancas, suelo de madera en tonos medios, estufa de leña, marco de chimenea de ladrillo, pared multimedia y suelo marrón
Diseño de salón con rincón musical cerrado vintage de tamaño medio con paredes blancas, suelo de madera en tonos medios, estufa de leña, marco de chimenea de ladrillo, pared multimedia y suelo marrón
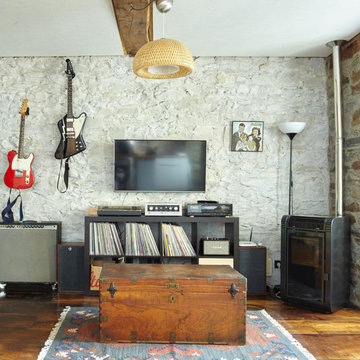
Modelo de sala de estar con rincón musical de estilo de casa de campo con paredes beige, suelo de madera en tonos medios, estufa de leña y televisor colgado en la pared
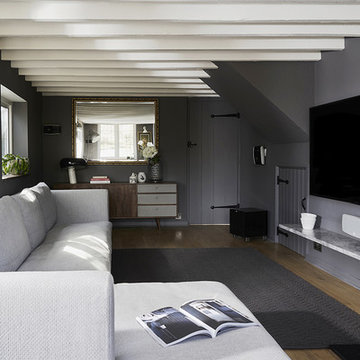
Our second project for this thatched cottage (approx age: 250 years old) was all the reception rooms. The colour palette had been set by the kitchen project and it was our task to create synergy between the rooms but, as one room leads on to another, create distinctive areas. As the relaxing sitting room existed, we could turn the living room into a cinema room, with large TV and 5.1 surround sound system. We chose a darker grey and harmonious colour palette for an optimum viewing scenario.
And, thanks to the length of the room, we were also able to create a nook for listening to music, with interesting artwork and a place for the owner's unique valve amp. Storage needs were solved with mid-century modern sideboards and a bespoke slimline shelf under the TV made from eclipsia marble.
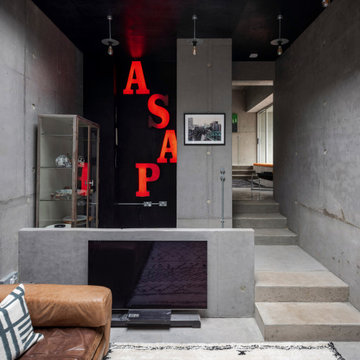
Inspired by concrete skate parks, this family home in rural Lewes was featured in Grand Designs. Our brief was to inject colour and texture to offset the cold concrete surfaces of the property. Within the walls of this architectural wonder, we created bespoke soft furnishings and specified iconic contemporary furniture, adding warmth to the industrial interior.
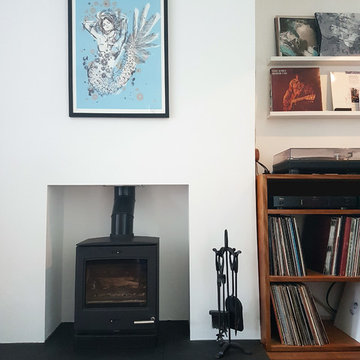
MAS
Foto de salón con rincón musical actual pequeño con suelo de bambú, estufa de leña y paredes blancas
Foto de salón con rincón musical actual pequeño con suelo de bambú, estufa de leña y paredes blancas

The Porch House sits perched overlooking a stretch of the Yellowstone River valley. With an expansive view of the majestic Beartooth Mountain Range and its close proximity to renowned fishing on Montana’s Stillwater River you have the beginnings of a great Montana retreat. This structural insulated panel (SIP) home effortlessly fuses its sustainable features with carefully executed design choices into a modest 1,200 square feet. The SIPs provide a robust, insulated envelope while maintaining optimal interior comfort with minimal effort during all seasons. A twenty foot vaulted ceiling and open loft plan aided by proper window and ceiling fan placement provide efficient cross and stack ventilation. A custom square spiral stair, hiding a wine cellar access at its base, opens onto a loft overlooking the vaulted living room through a glass railing with an apparent Nordic flare. The “porch” on the Porch House wraps 75% of the house affording unobstructed views in all directions. It is clad in rusted cold-rolled steel bands of varying widths with patterned steel “scales” at each gable end. The steel roof connects to a 3,600 gallon rainwater collection system in the crawlspace for site irrigation and added fire protection given the remote nature of the site. Though it is quite literally at the end of the road, the Porch House is the beginning of many new adventures for its owners.
194 fotos de zonas de estar con sala de música y estufa de leña
1





