3.472 fotos de zonas de estar con estufa de leña y marco de chimenea de piedra
Filtrar por
Presupuesto
Ordenar por:Popular hoy
1 - 20 de 3472 fotos
Artículo 1 de 3

Diseño de salón abierto clásico renovado de tamaño medio con paredes blancas, suelo de madera clara, estufa de leña, marco de chimenea de piedra y suelo gris
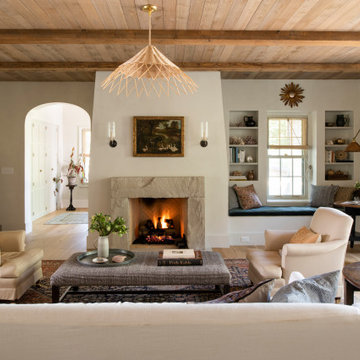
The main design goal of this Northern European country style home was to use traditional, authentic materials that would have been used ages ago. ORIJIN STONE premium stone was selected as one such material, taking the main stage throughout key living areas including the custom hand carved Alder™ Limestone fireplace in the living room, as well as the master bedroom Alder fireplace surround, the Greydon™ Sandstone cobbles used for flooring in the den, porch and dining room as well as the front walk, and for the Greydon Sandstone paving & treads forming the front entrance steps and landing, throughout the garden walkways and patios and surrounding the beautiful pool. This home was designed and built to withstand both trends and time, a true & charming heirloom estate.
Architecture: Rehkamp Larson Architects
Builder: Kyle Hunt & Partners
Landscape Design & Stone Install: Yardscapes
Mason: Meyer Masonry
Interior Design: Alecia Stevens Interiors
Photography: Scott Amundson Photography & Spacecrafting Photography

Modelo de salón cerrado de estilo de casa de campo sin televisor con paredes azules, estufa de leña, marco de chimenea de piedra, suelo beige y panelado

Chesney Stoves offering stunning clean efficient burning all now Eco Design Ready for 2022 Regulations. Stylish Stove finished in period fireplace creating a simple, tidy, clean and cosy look. Perfect for the cold winter nights ahead.

A lovingly restored Georgian farmhouse in the heart of the Lake District.
Our shared aim was to deliver an authentic restoration with high quality interiors, and ingrained sustainable design principles using renewable energy.

Richard Downer
This Georgian property is in an outstanding location with open views over Dartmoor and the sea beyond.
Our brief for this project was to transform the property which has seen many unsympathetic alterations over the years with a new internal layout, external renovation and interior design scheme to provide a timeless home for a young family. The property required extensive remodelling both internally and externally to create a home that our clients call their “forever home”.
Our refurbishment retains and restores original features such as fireplaces and panelling while incorporating the client's personal tastes and lifestyle. More specifically a dramatic dining room, a hard working boot room and a study/DJ room were requested. The interior scheme gives a nod to the Georgian architecture while integrating the technology for today's living.
Generally throughout the house a limited materials and colour palette have been applied to give our client's the timeless, refined interior scheme they desired. Granite, reclaimed slate and washed walnut floorboards make up the key materials.
Less
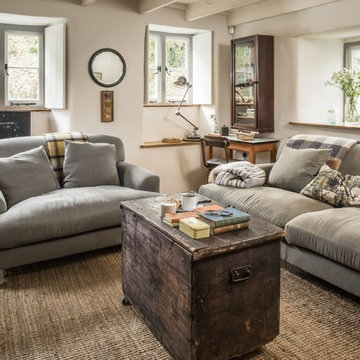
Ejemplo de salón para visitas cerrado de estilo de casa de campo pequeño con paredes blancas, suelo de madera en tonos medios, estufa de leña, marco de chimenea de piedra y suelo beige
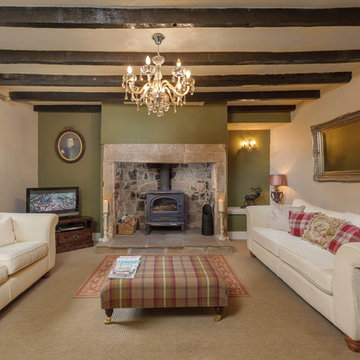
Brian Young
Diseño de salón cerrado de estilo de casa de campo con paredes verdes, moqueta, estufa de leña, marco de chimenea de piedra y televisor independiente
Diseño de salón cerrado de estilo de casa de campo con paredes verdes, moqueta, estufa de leña, marco de chimenea de piedra y televisor independiente
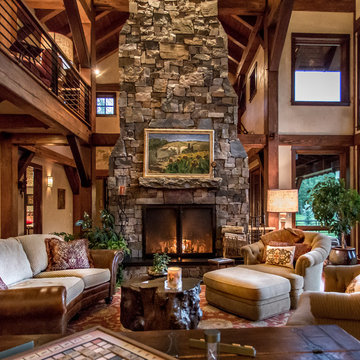
Ejemplo de salón rural extra grande con estufa de leña y marco de chimenea de piedra
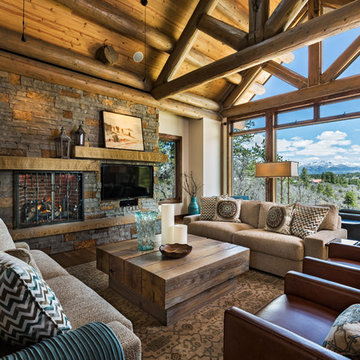
mountain house with log trusses, stacked stone fireplace and clean-lined furnishings
Modelo de salón abierto rural grande con paredes beige, suelo de madera en tonos medios, estufa de leña, marco de chimenea de piedra y pared multimedia
Modelo de salón abierto rural grande con paredes beige, suelo de madera en tonos medios, estufa de leña, marco de chimenea de piedra y pared multimedia
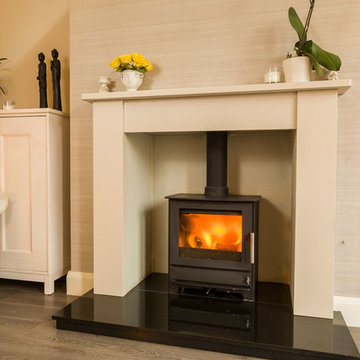
The excellent Heta Inspire 45 stove. @Orion Heating - Woodburning Stoves and Gas fires in Essex. Exclusive fireplace showroom for top European brands
Being Danish it's tuned perfectly for wood, plus comes with a cast iron grate and riddling mechanism for Smokeless fuels to suit the UK market.
The subtlety and appearance of a properly tuned Danish woodburner is something that must be seen. The inspire is very different to most black box UK stoves.

Built from the ground up on 80 acres outside Dallas, Oregon, this new modern ranch house is a balanced blend of natural and industrial elements. The custom home beautifully combines various materials, unique lines and angles, and attractive finishes throughout. The property owners wanted to create a living space with a strong indoor-outdoor connection. We integrated built-in sky lights, floor-to-ceiling windows and vaulted ceilings to attract ample, natural lighting. The master bathroom is spacious and features an open shower room with soaking tub and natural pebble tiling. There is custom-built cabinetry throughout the home, including extensive closet space, library shelving, and floating side tables in the master bedroom. The home flows easily from one room to the next and features a covered walkway between the garage and house. One of our favorite features in the home is the two-sided fireplace – one side facing the living room and the other facing the outdoor space. In addition to the fireplace, the homeowners can enjoy an outdoor living space including a seating area, in-ground fire pit and soaking tub.
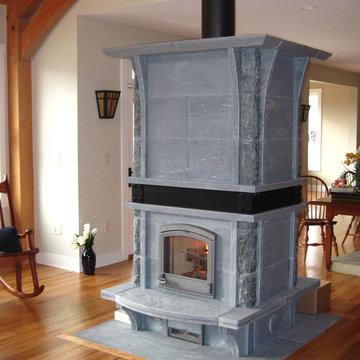
Modelo de salón abierto tradicional grande con paredes blancas, suelo de madera clara, estufa de leña y marco de chimenea de piedra

Modern pool and cabana where the granite ledge of Gloucester Harbor meet the manicured grounds of this private residence. The modest-sized building is an overachiever, with its soaring roof and glass walls striking a modern counterpoint to the property’s century-old shingle style home.
Photo by: Nat Rea Photography
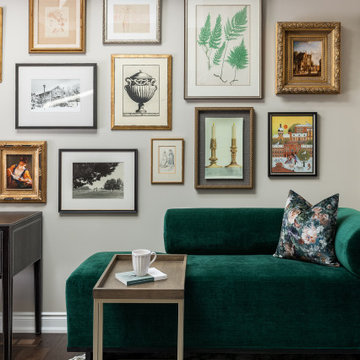
Ejemplo de salón para visitas abierto clásico de tamaño medio sin televisor con paredes beige, suelo de madera oscura, estufa de leña, marco de chimenea de piedra, suelo marrón y boiserie

Nested in the beautiful Cotswolds, this converted barn was in need of a redesign and modernisation to maintain its country style yet bring a contemporary twist. We specified a new mezzanine, complete with a glass and steel balustrade. We kept the decor traditional with a neutral scheme to complement the sand colour of the stones.
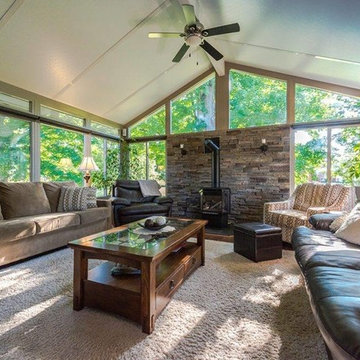
Modelo de galería tradicional grande con moqueta, estufa de leña, marco de chimenea de piedra, techo estándar y suelo beige
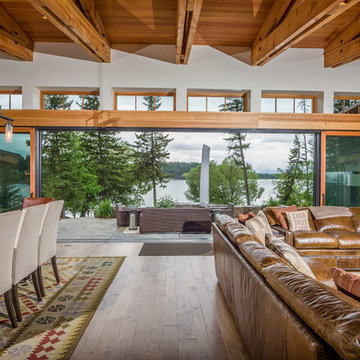
Ejemplo de salón abierto rural con paredes beige, suelo de madera en tonos medios, estufa de leña y marco de chimenea de piedra
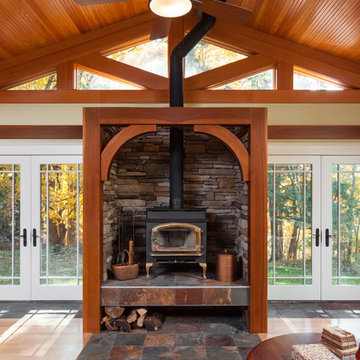
CJ South
Imagen de salón abierto de estilo americano sin televisor con suelo de madera clara, estufa de leña, marco de chimenea de piedra y alfombra
Imagen de salón abierto de estilo americano sin televisor con suelo de madera clara, estufa de leña, marco de chimenea de piedra y alfombra
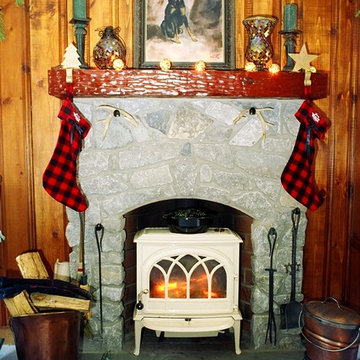
Diseño de salón cerrado rural pequeño con paredes marrones, suelo de cemento, estufa de leña y marco de chimenea de piedra
3.472 fotos de zonas de estar con estufa de leña y marco de chimenea de piedra
1





