630 fotos de zonas de estar con estufa de leña
Filtrar por
Presupuesto
Ordenar por:Popular hoy
1 - 20 de 630 fotos
Artículo 1 de 3

Félix13 www.felix13.fr
Modelo de salón abierto industrial pequeño con paredes blancas, suelo de cemento, estufa de leña, marco de chimenea de metal, televisor retractable y suelo gris
Modelo de salón abierto industrial pequeño con paredes blancas, suelo de cemento, estufa de leña, marco de chimenea de metal, televisor retractable y suelo gris
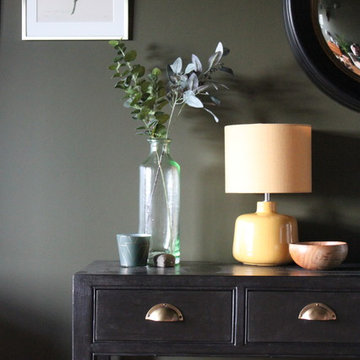
Walls painted in Invisible Green by LIttle Green. India Jane console painted in Graphite by Annie Sloane. Yellow lamp in a mid-century style to add a pop of colour.
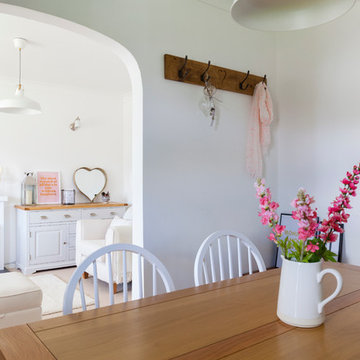
Chris Snook
Diseño de salón abierto de estilo de casa de campo pequeño con paredes blancas, moqueta, estufa de leña y marco de chimenea de yeso
Diseño de salón abierto de estilo de casa de campo pequeño con paredes blancas, moqueta, estufa de leña y marco de chimenea de yeso
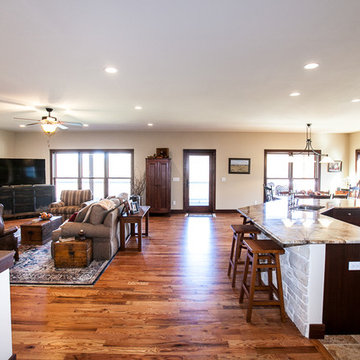
Hibbs Homes, Wildwood Glencoe Home Builder http://hibbshomes.com/custom-home-builders-st-louis/st-louis-custom-homes-portfolio/craftsman-country-ranch-wildwood/
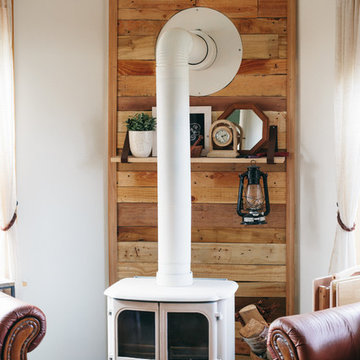
Photo: A Darling Felicity Photography © 2015 Houzz
Modelo de salón cerrado de estilo de casa de campo de tamaño medio con paredes blancas, suelo de madera en tonos medios, estufa de leña y marco de chimenea de madera
Modelo de salón cerrado de estilo de casa de campo de tamaño medio con paredes blancas, suelo de madera en tonos medios, estufa de leña y marco de chimenea de madera
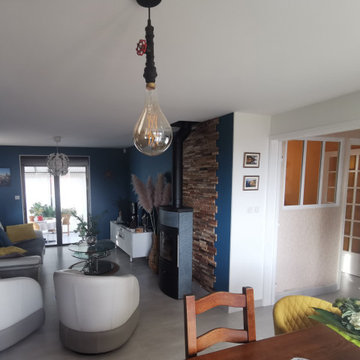
Salon bleu paon et sable fin.
Le salon prend la place de la salle à manger pour une meilleure circulation. Cet espace devient plus intime avec ses 3 murs bleu paon. La cheminée est remplacée par un poêle beaucoup plus moderne, mis en valeur par des parements bois.
Coussin moutarde, bleu et gris.
L'armoire de famille en bois trouve toute sa place dans la salle à manger mise en valeur sur le mur bleu paon.
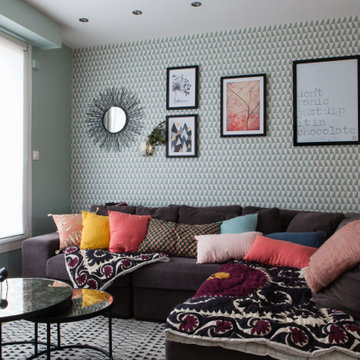
Vue salon - après
Modelo de salón abierto escandinavo de tamaño medio con paredes verdes, suelo laminado, estufa de leña, marco de chimenea de metal, televisor colgado en la pared y papel pintado
Modelo de salón abierto escandinavo de tamaño medio con paredes verdes, suelo laminado, estufa de leña, marco de chimenea de metal, televisor colgado en la pared y papel pintado
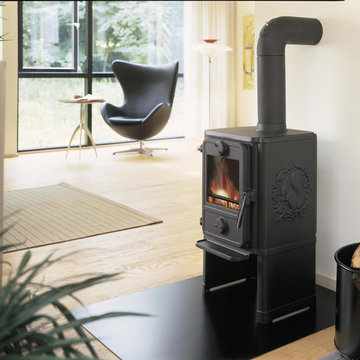
Morso 1440 wood stove gets closer clearances.
Imagen de sala de estar abierta nórdica de tamaño medio con suelo de madera clara, paredes blancas, estufa de leña y marco de chimenea de metal
Imagen de sala de estar abierta nórdica de tamaño medio con suelo de madera clara, paredes blancas, estufa de leña y marco de chimenea de metal
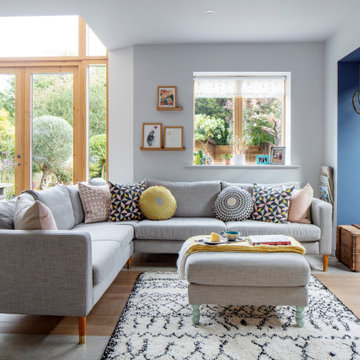
Nestled in a thriving village in the foothills of the South Downs is a stunning modern piece of architecture. The brief was to inject colour and character into this modern family home. We created bespoke pieces of furniture, integrated bookcases and storage and added bespoke soft furnishings and lighting – bringing character and individuality to the modern interior.
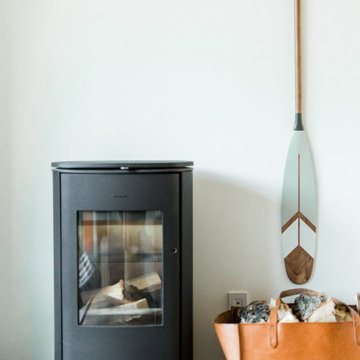
A traditional Danish wood stove is used to add warmth and atmosphere to the house as a whole.
Imagen de salón abierto escandinavo pequeño sin televisor con paredes blancas, suelo de madera clara y estufa de leña
Imagen de salón abierto escandinavo pequeño sin televisor con paredes blancas, suelo de madera clara y estufa de leña
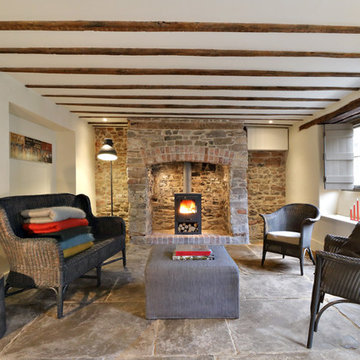
Diseño de salón abierto de estilo de casa de campo pequeño con paredes blancas, estufa de leña, marco de chimenea de ladrillo y suelo de piedra caliza
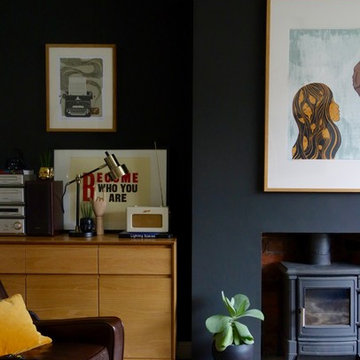
Making Spaces
Diseño de salón cerrado vintage de tamaño medio con paredes negras, moqueta, estufa de leña, marco de chimenea de yeso y televisor independiente
Diseño de salón cerrado vintage de tamaño medio con paredes negras, moqueta, estufa de leña, marco de chimenea de yeso y televisor independiente
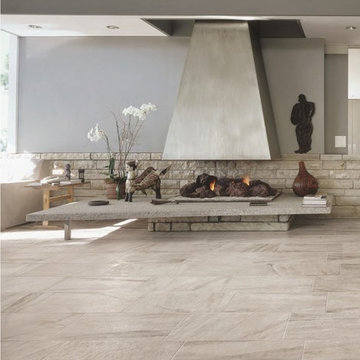
Pearl Silver Tile available @ First Flooring & Tile, Inc.
Modelo de salón para visitas cerrado actual pequeño con suelo de baldosas de porcelana, estufa de leña y marco de chimenea de piedra
Modelo de salón para visitas cerrado actual pequeño con suelo de baldosas de porcelana, estufa de leña y marco de chimenea de piedra

We were commissioned by our clients to design a light and airy open-plan kitchen and dining space with plenty of natural light whilst also capturing the views of the fields at the rear of their property. We not only achieved that but also took our designs a step further to create a beautiful first-floor ensuite bathroom to the master bedroom which our clients love!
Our initial brief was very clear and concise, with our clients having a good understanding of what they wanted to achieve – the removal of the existing conservatory to create an open and light-filled space that then connects on to what was originally a small and dark kitchen. The two-storey and single-storey rear extension with beautiful high ceilings, roof lights, and French doors with side lights on the rear, flood the interior spaces with natural light and allow for a beautiful, expansive feel whilst also affording stunning views over the fields. This new extension allows for an open-plan kitchen/dining space that feels airy and light whilst also maximising the views of the surrounding countryside.
The only change during the concept design was the decision to work in collaboration with the client’s adjoining neighbour to design and build their extensions together allowing a new party wall to be created and the removal of wasted space between the two properties. This allowed them both to gain more room inside both properties and was essentially a win-win for both clients, with the original concept design being kept the same but on a larger footprint to include the new party wall.
The different floor levels between the two properties with their extensions and building on the party wall line in the new wall was a definite challenge. It allowed us only a very small area to work to achieve both of the extensions and the foundations needed to be very deep due to the ground conditions, as advised by Building Control. We overcame this by working in collaboration with the structural engineer to design the foundations and the work of the project manager in managing the team and site efficiently.
We love how large and light-filled the space feels inside, the stunning high ceilings, and the amazing views of the surrounding countryside on the rear of the property. The finishes inside and outside have blended seamlessly with the existing house whilst exposing some original features such as the stone walls, and the connection between the original cottage and the new extension has allowed the property to still retain its character.
There are a number of special features to the design – the light airy high ceilings in the extension, the open plan kitchen and dining space, the connection to the original cottage whilst opening up the rear of the property into the extension via an existing doorway, the views of the beautiful countryside, the hidden nature of the extension allowing the cottage to retain its original character and the high-end materials which allows the new additions to blend in seamlessly.
The property is situated within the AONB (Area of Outstanding Natural Beauty) and our designs were sympathetic to the Cotswold vernacular and character of the existing property, whilst maximising its views of the stunning surrounding countryside.
The works have massively improved our client’s lifestyles and the way they use their home. The previous conservatory was originally used as a dining space however the temperatures inside made it unusable during hot and cold periods and also had the effect of making the kitchen very small and dark, with the existing stone walls blocking out natural light and only a small window to allow for light and ventilation. The original kitchen didn’t feel open, warm, or welcoming for our clients.
The new extension allowed us to break through the existing external stone wall to create a beautiful open-plan kitchen and dining space which is both warm, cosy, and welcoming, but also filled with natural light and affords stunning views of the gardens and fields beyond the property. The space has had a huge impact on our client’s feelings towards their main living areas and created a real showcase entertainment space.
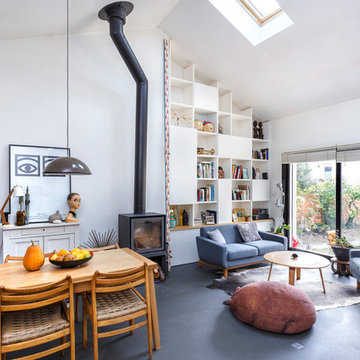
Imagen de sala de estar con biblioteca tipo loft escandinava pequeña sin televisor con paredes blancas, suelo vinílico, estufa de leña y suelo gris
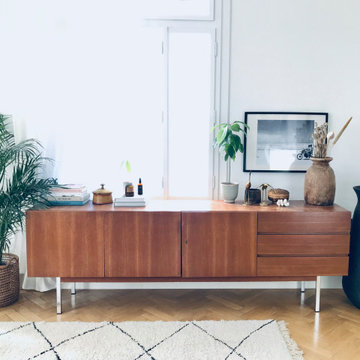
Aufgrund der großen Fensterfront bietet die Wohnung verhältnismäßig wenig Stellfläche für Möbel, so dass der Kachelofenals Regalersatz genutzt wird.
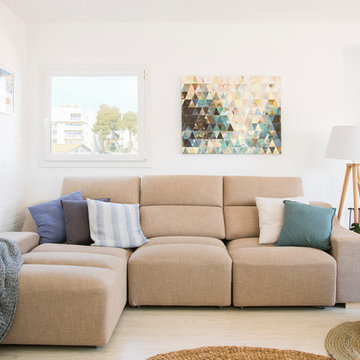
Maria Pujol
Ejemplo de salón abierto escandinavo de tamaño medio con paredes blancas, suelo de madera clara y estufa de leña
Ejemplo de salón abierto escandinavo de tamaño medio con paredes blancas, suelo de madera clara y estufa de leña
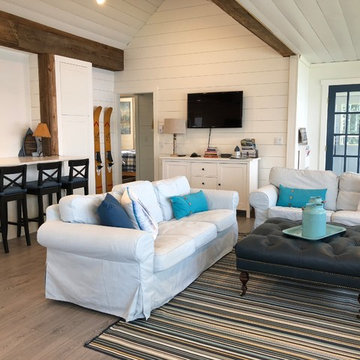
Open plan living area in a lakeside cottage that was once three distinct separate rooms.
Diseño de salón abierto marinero de tamaño medio con paredes blancas, suelo laminado, estufa de leña, marco de chimenea de baldosas y/o azulejos, televisor colgado en la pared y suelo gris
Diseño de salón abierto marinero de tamaño medio con paredes blancas, suelo laminado, estufa de leña, marco de chimenea de baldosas y/o azulejos, televisor colgado en la pared y suelo gris

Tucked away in a small but thriving village on the South Downs is a beautiful and unique property. Our brief was to add contemporary and quirky touches to bring the home to life. We added soft furnishings, furniture and accessories to the eclectic open plan interior, bringing zest and personality to the busy family home.
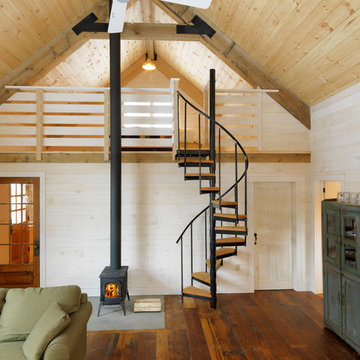
photos by Susan Teare • www.susanteare.com
Imagen de salón rural pequeño con estufa de leña, paredes beige y suelo de madera en tonos medios
Imagen de salón rural pequeño con estufa de leña, paredes beige y suelo de madera en tonos medios
630 fotos de zonas de estar con estufa de leña
1





