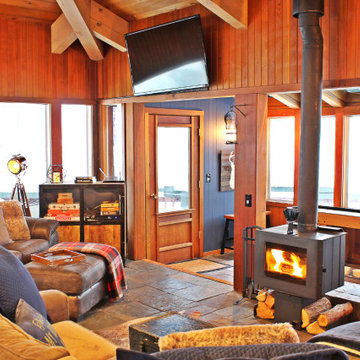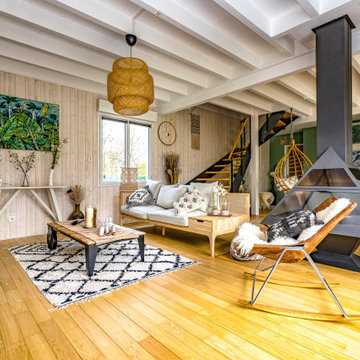181 fotos de zonas de estar con estufa de leña y madera
Filtrar por
Presupuesto
Ordenar por:Popular hoy
1 - 20 de 181 fotos
Artículo 1 de 3

Designing and fitting a #tinyhouse inside a shipping container, 8ft (2.43m) wide, 8.5ft (2.59m) high, and 20ft (6.06m) length, is one of the most challenging tasks we've undertaken, yet very satisfying when done right.
We had a great time designing this #tinyhome for a client who is enjoying the convinience of travelling is style.

Modelo de sala de estar abierta asiática de tamaño medio sin televisor con paredes blancas, estufa de leña, marco de chimenea de metal, suelo gris, madera y madera

Foto de salón vintage de tamaño medio con estufa de leña, marco de chimenea de baldosas y/o azulejos, suelo gris, madera y madera

A cozy reading nook with deep storage benches is tucked away just off the main living space. Its own operable windows bring in plenty of natural light, although the anglerfish-like wall mounted reading lamp is a welcome addition. Photography: Andrew Pogue Photography.

Foto de salón abierto rural de tamaño medio con estufa de leña, televisor colgado en la pared, vigas vistas y madera

Library with wood wood stove with white oak walls and bookshelves.
Foto de sala de estar con biblioteca abierta vintage de tamaño medio con paredes marrones, suelo de madera clara, estufa de leña, marco de chimenea de metal, vigas vistas y madera
Foto de sala de estar con biblioteca abierta vintage de tamaño medio con paredes marrones, suelo de madera clara, estufa de leña, marco de chimenea de metal, vigas vistas y madera

La stube con l'antica stufa
Modelo de biblioteca en casa machihembrado rural de tamaño medio con suelo de madera en tonos medios, estufa de leña, televisor colgado en la pared, paredes beige, suelo beige, casetón y madera
Modelo de biblioteca en casa machihembrado rural de tamaño medio con suelo de madera en tonos medios, estufa de leña, televisor colgado en la pared, paredes beige, suelo beige, casetón y madera

Ejemplo de salón abierto exótico con paredes beige, suelo de madera en tonos medios, estufa de leña, suelo marrón, vigas vistas y madera

Das steile, schmale Hanggrundstück besticht durch sein Panorama und ergibt durch die gezielte Positionierung und reduziert gewählter ökologische Materialwahl ein stimmiges Konzept für Wohnen im Schwarzwald.
Das Wohnhaus bietet unterschiedliche Arten von Aufenthaltsräumen. Im Erdgeschoss gibt es den offene Wohn- Ess- & Kochbereich mit einem kleinen überdachten Balkon, welcher dem Garten zugewandt ist. Die Galerie im Obergeschoss ist als Leseplatz vorgesehen mit niedriger Brüstung zum Erdgeschoss und einer Fensteröffnung in Richtung Westen. Im Untergeschoss befindet sich neben dem Schlafzimmer noch ein weiterer Raum, der als Studio und Gästezimmer dient mit direktem Ausgang zur Terrasse. Als Nebenräume gibt es zu Technik- und Lagerräumen noch zwei Bäder.
Natürliche, echte und ökologische Materialien sind ein weiteres essentielles Merkmal, die den Entwurf stärken. Beginnend bei der verkohlten Holzfassade, die eine fast vergessene Technik der Holzkonservierung wiederaufleben lässt.
Die Außenwände der Erd- & Obergeschosse sind mit Lehmplatten und Lehmputz verkleidet und wirken sich zusammen mit den Massivholzwänden positiv auf das gute Innenraumklima aus.
Eine Photovoltaik Anlage auf dem Dach ergänzt das nachhaltige Konzept des Gebäudes und speist Energie für die Luft-Wasser- Wärmepumpe und später das Elektroauto in der Garage ein.

Dieses Holzhaus ist eine Kombination aus skandinavischem design und lebendigen Elementen . Der Raum ist luftig, geräumig und hat erfrischende Akzente. Die Fläche beträgt 130 qm.m Wohnplatz und hat offen für unten Wohnzimmer.

Little River Cabin AirBnb
Ejemplo de salón tipo loft vintage de tamaño medio con paredes beige, suelo de contrachapado, estufa de leña, televisor en una esquina, suelo beige, vigas vistas y madera
Ejemplo de salón tipo loft vintage de tamaño medio con paredes beige, suelo de contrachapado, estufa de leña, televisor en una esquina, suelo beige, vigas vistas y madera

Imagen de biblioteca en casa abierta y abovedada nórdica grande con suelo de madera clara, estufa de leña, marco de chimenea de yeso, televisor retractable y madera

郊外の避暑地に建つ別荘の計画案である。
バンド仲間の施主2人がそれぞれの家族と週末を過ごしつつ、楽曲制作や親しい友人を招いてのライブ・セッションを行える場所を設計した。
建物全体は、各々の施主が棲まう左右2つの棟と、それらを接続する中央のステージから構成されている。棟毎に独立したエントランスがあり、LDK、主寝室、浴室、洗面室、テラス等の他に、専用の駐車場と来客が宿泊できるゲストルームを備えている。
開放的な吹抜けを持つリビングは、スタジオと隣接させ、ガラス越しにお気に入りの楽器を眺めながら過ごすことができる計画とした。反対側の壁には、作詞作曲のインスピレーションにつながるような、大型本を並べられる本棚を一面に設けている。
主寝室は、緑色基調の部屋とした。草木染めで着色した天然の木材と、経年変化で鈍く光る真鍮の目地を合わせて用いることで、画一化されていない素材の美しさを感じられる。ベッドの足元には大型TVとスタンドスピーカーを置ける空間を確保しつつ、上下には大容量の隠し収納を造作している。床面は上下足どちらの生活スタイルにも対応できる床暖房付きの石張り仕上げとした。
2階には、大自然を眺めながら寛げるベイバルコニーも設けている。ラタンを用いた屋外用ソファやシュロの植栽で、やや異国風の雰囲気とした。閉鎖的な空間になりがちな浴室・洗面コーナーもテラスに面してレイアウトした他、バスタブにはゆったり寛げるラウンド型を採用し、さらにバルコニーに張り出させることで2面採光を確保している。
外部からも直接出入りできる正面のスタジオは、赤いレザーと灰色の神代杉をストライプ状に用いた壁面から構成されており、スタジオの裏手には簡易なレコーディングにも対応できるミキサー室も設けている。
豊かな緑に囲まれたこの場所は、施主が同じ趣味を仲間と共有し、家族や友人を招いて週末を過ごすことのできる理想の棲み処である。

« Meuble cloison » traversant séparant l’espace jour et nuit incluant les rangements de chaque pièces.
Ejemplo de sala de estar con biblioteca abierta actual grande con paredes multicolor, suelo de travertino, estufa de leña, pared multimedia, suelo beige, vigas vistas y madera
Ejemplo de sala de estar con biblioteca abierta actual grande con paredes multicolor, suelo de travertino, estufa de leña, pared multimedia, suelo beige, vigas vistas y madera

The architect minimized the finish materials palette. Both roof and exterior siding are 4-way-interlocking machined aluminium shingles, installed by the same sub-contractor to maximize quality and productivity. Interior finishes and built-in furniture were limited to plywood and OSB (oriented strand board) with no decorative trimmings. The open floor plan reduced the need for doors and thresholds. In return, his rather stoic approach expanded client’s freedom for space use, an essential criterion for single family homes.

In this living room, the wood flooring and white ceiling bring a comforting and refreshing atmosphere. Likewise, the glass walls and doors gives a panoramic view and a feel of nature. While the fireplace sitting between the wood walls creates a focal point in this room, wherein the sofas surrounding it offers a cozy and warm feeling, that is perfect for a cold night in this mountain home.
Built by ULFBUILT. Contact us to learn more.

Living room refurbishment and timber window seat as part of the larger refurbishment and extension project.
Modelo de biblioteca en casa machihembrado, abierta y gris y negra actual pequeña con paredes blancas, suelo de madera clara, estufa de leña, televisor colgado en la pared, suelo gris, bandeja y madera
Modelo de biblioteca en casa machihembrado, abierta y gris y negra actual pequeña con paredes blancas, suelo de madera clara, estufa de leña, televisor colgado en la pared, suelo gris, bandeja y madera

Ejemplo de sala de estar con biblioteca tipo loft rústica pequeña con suelo de cemento, estufa de leña, televisor colgado en la pared, suelo gris, madera y madera

Remote luxury living on the spectacular island of Cortes, this main living, lounge, dining, and kitchen is an open concept with tall ceilings and expansive glass to allow all those gorgeous coastal views and natural light to flood the space. Particular attention was focused on high end textiles furniture, feature lighting, and cozy area carpets.

Khouri-Brouwer Residence
A new 7,000 square foot modern farmhouse designed around a central two-story family room. The layout promotes indoor / outdoor living and integrates natural materials through the interior. The home contains six bedrooms, five full baths, two half baths, open living / dining / kitchen area, screened-in kitchen and dining room, exterior living space, and an attic-level office area.
Photography: Anice Hoachlander, Studio HDP
181 fotos de zonas de estar con estufa de leña y madera
1





