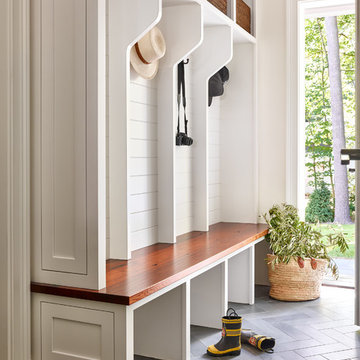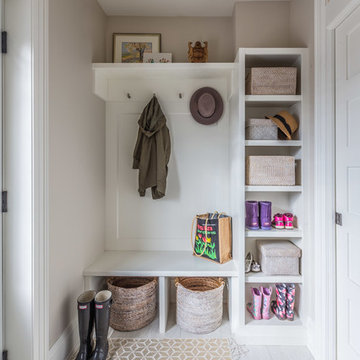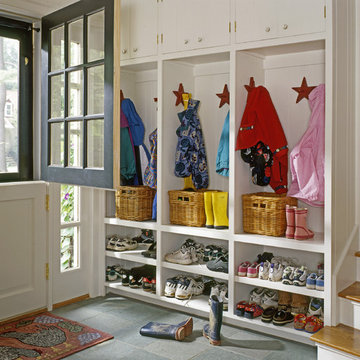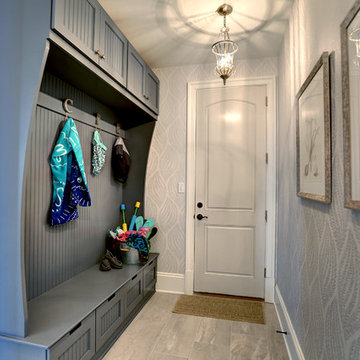14.548 fotos de vestíbulos posteriores
Filtrar por
Presupuesto
Ordenar por:Popular hoy
21 - 40 de 14.548 fotos
Artículo 1 de 2

Dwight Myers Real Estate Photography
Imagen de vestíbulo posterior campestre grande con paredes blancas, suelo de madera en tonos medios y suelo marrón
Imagen de vestíbulo posterior campestre grande con paredes blancas, suelo de madera en tonos medios y suelo marrón

Free ebook, Creating the Ideal Kitchen. DOWNLOAD NOW
We went with a minimalist, clean, industrial look that feels light, bright and airy. The island is a dark charcoal with cool undertones that coordinates with the cabinetry and transom work in both the neighboring mudroom and breakfast area. White subway tile, quartz countertops, white enamel pendants and gold fixtures complete the update. The ends of the island are shiplap material that is also used on the fireplace in the next room.
In the new mudroom, we used a fun porcelain tile on the floor to get a pop of pattern, and walnut accents add some warmth. Each child has their own cubby, and there is a spot for shoes below a long bench. Open shelving with spots for baskets provides additional storage for the room.
Designed by: Susan Klimala, CKBD
Photography by: LOMA Studios
For more information on kitchen and bath design ideas go to: www.kitchenstudio-ge.com

Part height millwork floats in the space to define an entry-way, provide storage, and frame views into the rooms beyond. The millwork, along with a changes in flooring material, and in elevation, mark the foyer as distinct from the rest of the house.

Jared Kuzia Photography
Ejemplo de vestíbulo posterior costero grande con paredes blancas y suelo gris
Ejemplo de vestíbulo posterior costero grande con paredes blancas y suelo gris

Diseño de vestíbulo posterior minimalista grande con paredes grises, suelo de baldosas de porcelana y suelo gris

Ann Parris
Foto de vestíbulo posterior de estilo de casa de campo con paredes blancas, suelo de madera clara, puerta simple, puerta de madera oscura y suelo marrón
Foto de vestíbulo posterior de estilo de casa de campo con paredes blancas, suelo de madera clara, puerta simple, puerta de madera oscura y suelo marrón

This very busy family of five needed a convenient place to drop coats, shoes and bookbags near the active side entrance of their home. Creating a mudroom space was an essential part of a larger renovation project we were hired to design which included a kitchen, family room, butler’s pantry, home office, laundry room, and powder room. These additional spaces, including the new mudroom, did not exist previously and were created from the home’s existing square footage.
The location of the mudroom provides convenient access from the entry door and creates a roomy hallway that allows an easy transition between the family room and laundry room. This space also is used to access the back staircase leading to the second floor addition which includes a bedroom, full bath, and a second office.
The color pallet features peaceful shades of blue-greys and neutrals accented with textural storage baskets. On one side of the hallway floor-to-ceiling cabinetry provides an abundance of vital closed storage, while the other side features a traditional mudroom design with coat hooks, open cubbies, shoe storage and a long bench. The cubbies above and below the bench were specifically designed to accommodate baskets to make storage accessible and tidy. The stained wood bench seat adds warmth and contrast to the blue-grey paint. The desk area at the end closest to the door provides a charging station for mobile devices and serves as a handy landing spot for mail and keys. The open area under the desktop is perfect for the dog bowls.
Photo: Peter Krupenye

Reagen Taylor
Foto de vestíbulo posterior retro pequeño con paredes blancas, suelo de madera en tonos medios, puerta simple y puerta de madera en tonos medios
Foto de vestíbulo posterior retro pequeño con paredes blancas, suelo de madera en tonos medios, puerta simple y puerta de madera en tonos medios

This small mudroom is at the back entrance of the house adjacent to a three piece bathroom. With open storage for easy access, this small space is packed with function for the growing family.

Fresh mudroom with beautiful pattern rug and red accent.
Modelo de vestíbulo posterior moderno pequeño con paredes grises, suelo de pizarra, puerta simple y puerta blanca
Modelo de vestíbulo posterior moderno pequeño con paredes grises, suelo de pizarra, puerta simple y puerta blanca

A perfect match in any entryway, this fresh herb wallpaper adds a fun vibe to walls that makes preparing meals much more enjoyable!
Diseño de vestíbulo posterior de estilo de casa de campo de tamaño medio con paredes verdes, suelo de madera clara, puerta simple y puerta blanca
Diseño de vestíbulo posterior de estilo de casa de campo de tamaño medio con paredes verdes, suelo de madera clara, puerta simple y puerta blanca

ChiChi Ubiña
Imagen de vestíbulo posterior clásico renovado de tamaño medio con paredes blancas, suelo de piedra caliza y puerta simple
Imagen de vestíbulo posterior clásico renovado de tamaño medio con paredes blancas, suelo de piedra caliza y puerta simple

This mudroom accommodates the homeowners daily lifestyle and activities. Baskets and additional storage under the bench hide everyday items and hooks offer a place to hang coats and scarves.

A Charlie Kingham authentically true bespoke boot room design. Handpainted classic bench with boot shoe storage, as well as matching decorative wall shelf. Including Iron / Pewter Ironmongery Hooks.

Imagen de vestíbulo posterior tradicional de tamaño medio con puerta blanca, paredes grises, suelo gris y suelo de pizarra

Mudroom is an entry hall of the garage. The space also includes stacking washer & dryer.
Modelo de vestíbulo posterior de estilo de casa de campo de tamaño medio con paredes azules, suelo de madera en tonos medios, suelo marrón y machihembrado
Modelo de vestíbulo posterior de estilo de casa de campo de tamaño medio con paredes azules, suelo de madera en tonos medios, suelo marrón y machihembrado

photography by James R. Salomon
Imagen de vestíbulo posterior clásico con puerta tipo holandesa
Imagen de vestíbulo posterior clásico con puerta tipo holandesa
14.548 fotos de vestíbulos posteriores
2


