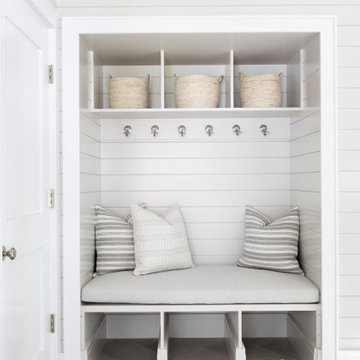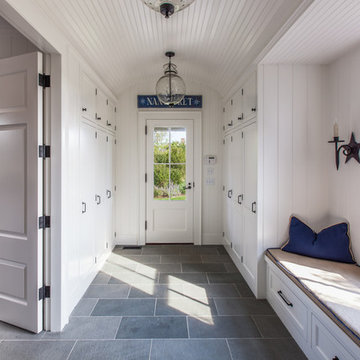776 fotos de vestíbulos posteriores
Filtrar por
Presupuesto
Ordenar por:Popular hoy
1 - 20 de 776 fotos
Artículo 1 de 3

This 2 story home with a first floor Master Bedroom features a tumbled stone exterior with iron ore windows and modern tudor style accents. The Great Room features a wall of built-ins with antique glass cabinet doors that flank the fireplace and a coffered beamed ceiling. The adjacent Kitchen features a large walnut topped island which sets the tone for the gourmet kitchen. Opening off of the Kitchen, the large Screened Porch entertains year round with a radiant heated floor, stone fireplace and stained cedar ceiling. Photo credit: Picture Perfect Homes

Mudroom featuring hickory cabinetry, mosaic tile flooring, black shiplap, wall hooks, and gold light fixtures.
Diseño de vestíbulo posterior de estilo de casa de campo grande con paredes beige, suelo de baldosas de porcelana, suelo multicolor y machihembrado
Diseño de vestíbulo posterior de estilo de casa de campo grande con paredes beige, suelo de baldosas de porcelana, suelo multicolor y machihembrado

The mud room in this Bloomfield Hills residence was a part of a whole house renovation and addition, completed in 2016. Directly adjacent to the indoor gym, outdoor pool, and motor court, this room had to serve a variety of functions. The tile floor in the mud room is in a herringbone pattern with a tile border that extends the length of the hallway. Two sliding doors conceal a utility room that features cabinet storage of the children's backpacks, supplies, coats, and shoes. The room also has a stackable washer/dryer and sink to clean off items after using the gym, pool, or from outside. Arched French doors along the motor court wall allow natural light to fill the space and help the hallway feel more open.

ChiChi Ubiña
Imagen de vestíbulo posterior clásico renovado de tamaño medio con paredes blancas, suelo de piedra caliza y puerta simple
Imagen de vestíbulo posterior clásico renovado de tamaño medio con paredes blancas, suelo de piedra caliza y puerta simple

Luxury mountain home located in Idyllwild, CA. Full home design of this 3 story home. Luxury finishes, antiques, and touches of the mountain make this home inviting to everyone that visits this home nestled next to a creek in the quiet mountains.

Imagen de vestíbulo posterior clásico de tamaño medio con paredes blancas, suelo de baldosas de porcelana, puerta simple, puerta azul y suelo multicolor

Spacious mudroom for the kids to kick off their muddy boots or snowy wet clothes. The 10' tall cabinets are reclaimed barn wood and have metal mesh to allow for air flow and drying of clothes.

Imagen de vestíbulo posterior clásico renovado grande con paredes grises, suelo de madera clara, suelo marrón, madera, puerta doble y puerta de madera en tonos medios

Midcentury Modern inspired new build home. Color, texture, pattern, interesting roof lines, wood, light!
Ejemplo de vestíbulo posterior retro pequeño con paredes blancas, suelo de madera clara, puerta doble, puerta de madera oscura y suelo marrón
Ejemplo de vestíbulo posterior retro pequeño con paredes blancas, suelo de madera clara, puerta doble, puerta de madera oscura y suelo marrón

Foto de vestíbulo posterior campestre grande con paredes grises, suelo de madera oscura, puerta simple y suelo marrón

Architecture, Interior Design, Custom Furniture Design & Art Curation by Chango & Co.
Foto de vestíbulo posterior tradicional grande con paredes beige, puerta doble y suelo gris
Foto de vestíbulo posterior tradicional grande con paredes beige, puerta doble y suelo gris

New mudroom to keep all things organized!
Modelo de vestíbulo posterior tradicional con paredes grises, suelo vinílico y suelo multicolor
Modelo de vestíbulo posterior tradicional con paredes grises, suelo vinílico y suelo multicolor

Ric Stovall
Diseño de vestíbulo posterior rural de tamaño medio con paredes beige y suelo de piedra caliza
Diseño de vestíbulo posterior rural de tamaño medio con paredes beige y suelo de piedra caliza

Nantucket Architectural Photography
Imagen de vestíbulo posterior marinero grande con paredes blancas, puerta simple, puerta de vidrio y suelo gris
Imagen de vestíbulo posterior marinero grande con paredes blancas, puerta simple, puerta de vidrio y suelo gris

This side entrance is full of special character and elements with Old Chicago Brick floors and arch which also leads to the garage and back brick patio! This is the perfect setting for the beach to endure the sand coming in on those bare feet! Fletcher Isaacs Photographer

Diseño de vestíbulo posterior contemporáneo de tamaño medio con paredes blancas, suelo de pizarra, puerta simple y puerta blanca

Modelo de vestíbulo posterior clásico grande con paredes blancas y suelo de baldosas de porcelana

Life has many stages, we move in and life takes over…we may have made some updates or moved into a turn-key house either way… life takes over and suddenly we have lived in the same house for 15, 20 years… even the upgrades made over the years are tired and it is time to either do a total refresh or move on and let someone else give it their touch. This couple decided to stay and make it their forever home, and go to house for gatherings and holidays. Woodharbor Sage cabinets for Clawson Cabinets set the tone. In collaboration with Clawson Architects the nearly whole house renovation is a must see.

Ejemplo de vestíbulo posterior clásico renovado de tamaño medio con paredes blancas, suelo de madera clara, puerta doble, puerta de madera en tonos medios, suelo gris y panelado

Modelo de vestíbulo posterior clásico renovado grande con paredes blancas y suelo de ladrillo
776 fotos de vestíbulos posteriores
1